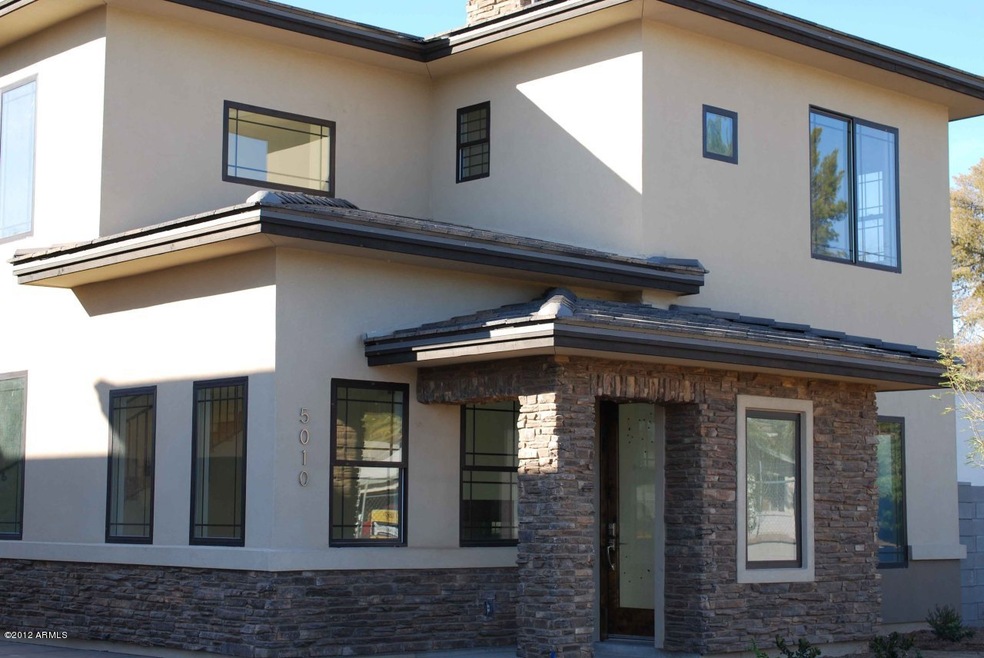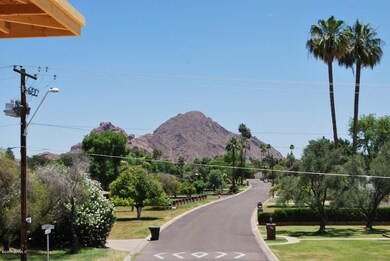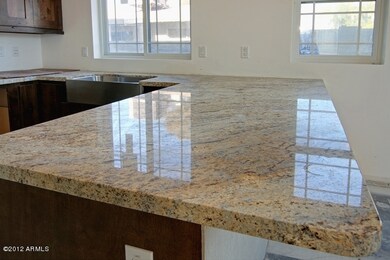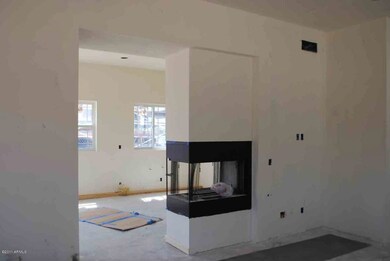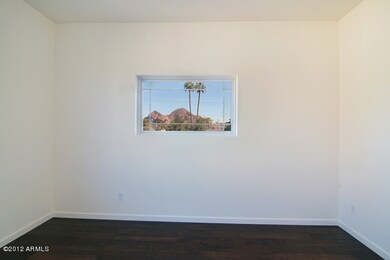
5010 N 34th St Unit 1 Phoenix, AZ 85018
Camelback East Village Neighborhood
2
Beds
2.5
Baths
2,275
Sq Ft
4,231
Sq Ft Lot
Highlights
- Two Primary Bathrooms
- Mountain View
- Wood Flooring
- Phoenix Coding Academy Rated A
- Contemporary Architecture
- Hydromassage or Jetted Bathtub
About This Home
As of February 2017Almost complete gorgeous townhome in prime Biltmore - Camelback Corridor location. 2 units are complete and 1 is pending. This unit can still be customized by choosing a variety of finishes. The finished product is incredible!! Appraisal done 1/26/12 and available for review.
Townhouse Details
Home Type
- Townhome
Est. Annual Taxes
- $2,400
Year Built
- Built in 2011 | Under Construction
Lot Details
- 4,231 Sq Ft Lot
- End Unit
- Private Streets
- Block Wall Fence
- Front and Back Yard Sprinklers
- Private Yard
- Grass Covered Lot
Parking
- 2 Car Garage
- Garage Door Opener
Home Design
- Home to be built
- Contemporary Architecture
- Wood Frame Construction
- Concrete Roof
- Stucco
Interior Spaces
- 2,275 Sq Ft Home
- 2-Story Property
- Ceiling height of 9 feet or more
- Ceiling Fan
- Family Room with Fireplace
- Mountain Views
Kitchen
- Eat-In Kitchen
- Breakfast Bar
- Built-In Microwave
- Kitchen Island
- Granite Countertops
Flooring
- Wood
- Carpet
- Stone
- Sustainable
Bedrooms and Bathrooms
- 2 Bedrooms
- Two Primary Bathrooms
- Primary Bathroom is a Full Bathroom
- 2.5 Bathrooms
- Dual Vanity Sinks in Primary Bathroom
- Hydromassage or Jetted Bathtub
- Bathtub With Separate Shower Stall
Outdoor Features
- Balcony
- Patio
- Outdoor Storage
Location
- Property is near a bus stop
Schools
- Creighton Elementary School
- Ingleside Middle School
Utilities
- Refrigerated Cooling System
- Zoned Heating
- Heating System Uses Natural Gas
- Tankless Water Heater
- High Speed Internet
- Cable TV Available
Listing and Financial Details
- Home warranty included in the sale of the property
- Tax Lot 1
- Assessor Parcel Number 170-13-031-L
Community Details
Overview
- Property has a Home Owners Association
- Association fees include ground maintenance, street maintenance, front yard maint
- Built by SOS
- Uptown Biltmore Subdivision, Pasadena Floorplan
Recreation
- Bike Trail
Ownership History
Date
Name
Owned For
Owner Type
Purchase Details
Listed on
Sep 29, 2016
Closed on
Feb 16, 2017
Sold by
Jones Apral
Bought by
Jazo David
Seller's Agent
Heather Novak
HomeSmart
Buyer's Agent
Heather Novak
Walt Danley Local Luxury Christie's International Real Estate
List Price
$499,999
Sold Price
$460,000
Premium/Discount to List
-$39,999
-8%
Total Days on Market
284
Current Estimated Value
Home Financials for this Owner
Home Financials are based on the most recent Mortgage that was taken out on this home.
Estimated Appreciation
$417,076
Avg. Annual Appreciation
8.16%
Original Mortgage
$414,000
Interest Rate
4.12%
Mortgage Type
New Conventional
Purchase Details
Listed on
May 13, 2011
Closed on
Apr 12, 2012
Sold by
Jabt Llc
Bought by
Jones Apral
Seller's Agent
Reena Bradford
Compass
Buyer's Agent
Troy Jarvis
RE/MAX Fine Properties
List Price
$595,000
Sold Price
$565,000
Premium/Discount to List
-$30,000
-5.04%
Home Financials for this Owner
Home Financials are based on the most recent Mortgage that was taken out on this home.
Avg. Annual Appreciation
-4.10%
Original Mortgage
$508,500
Interest Rate
4.25%
Mortgage Type
New Conventional
Map
Create a Home Valuation Report for This Property
The Home Valuation Report is an in-depth analysis detailing your home's value as well as a comparison with similar homes in the area
Similar Homes in Phoenix, AZ
Home Values in the Area
Average Home Value in this Area
Purchase History
| Date | Type | Sale Price | Title Company |
|---|---|---|---|
| Warranty Deed | $460,000 | Grand Canyon Title Agency | |
| Special Warranty Deed | $565,000 | Greystone Title Agency |
Source: Public Records
Mortgage History
| Date | Status | Loan Amount | Loan Type |
|---|---|---|---|
| Open | $93,000 | Credit Line Revolving | |
| Open | $451,900 | No Value Available | |
| Closed | $447,500 | New Conventional | |
| Closed | $414,000 | New Conventional | |
| Previous Owner | $508,500 | New Conventional |
Source: Public Records
Property History
| Date | Event | Price | Change | Sq Ft Price |
|---|---|---|---|---|
| 02/23/2017 02/23/17 | Sold | $460,000 | -4.0% | $202 / Sq Ft |
| 02/02/2017 02/02/17 | Pending | -- | -- | -- |
| 01/11/2017 01/11/17 | Price Changed | $479,000 | +4.4% | $211 / Sq Ft |
| 01/09/2017 01/09/17 | Price Changed | $459,000 | +4.3% | $202 / Sq Ft |
| 11/29/2016 11/29/16 | Price Changed | $440,000 | -5.4% | $193 / Sq Ft |
| 11/19/2016 11/19/16 | Price Changed | $465,000 | -5.1% | $204 / Sq Ft |
| 10/25/2016 10/25/16 | Price Changed | $489,999 | -2.0% | $215 / Sq Ft |
| 09/29/2016 09/29/16 | For Sale | $499,999 | 0.0% | $220 / Sq Ft |
| 06/23/2015 06/23/15 | Rented | $2,950 | -15.7% | -- |
| 05/27/2015 05/27/15 | Under Contract | -- | -- | -- |
| 04/08/2015 04/08/15 | For Rent | $3,500 | 0.0% | -- |
| 03/28/2012 03/28/12 | Sold | $565,000 | -1.7% | $248 / Sq Ft |
| 02/21/2012 02/21/12 | Pending | -- | -- | -- |
| 01/31/2012 01/31/12 | Price Changed | $575,000 | -3.4% | $253 / Sq Ft |
| 05/13/2011 05/13/11 | For Sale | $595,000 | -- | $262 / Sq Ft |
Source: Arizona Regional Multiple Listing Service (ARMLS)
Tax History
| Year | Tax Paid | Tax Assessment Tax Assessment Total Assessment is a certain percentage of the fair market value that is determined by local assessors to be the total taxable value of land and additions on the property. | Land | Improvement |
|---|---|---|---|---|
| 2025 | $5,995 | $50,727 | -- | -- |
| 2024 | $5,919 | $48,312 | -- | -- |
| 2023 | $5,919 | $53,800 | $10,760 | $43,040 |
| 2022 | $5,663 | $43,820 | $8,760 | $35,060 |
| 2021 | $5,844 | $41,920 | $8,380 | $33,540 |
| 2020 | $5,901 | $41,280 | $8,250 | $33,030 |
| 2019 | $6,183 | $41,310 | $8,260 | $33,050 |
| 2018 | $8,000 | $50,930 | $10,180 | $40,750 |
| 2017 | $8,252 | $51,980 | $10,390 | $41,590 |
| 2016 | $7,909 | $52,600 | $10,520 | $42,080 |
| 2015 | $7,316 | $57,270 | $11,450 | $45,820 |
Source: Public Records
Source: Arizona Regional Multiple Listing Service (ARMLS)
MLS Number: 4584751
APN: 170-13-125
Nearby Homes
- 5112 N 35th St
- 4820 N 35th St
- 4739 N 34th Place
- 4816 N 35th St Unit 2
- 4817 N 35th St
- 3301 E Elm St
- 5104 N 32nd St Unit 105
- 5104 N 32nd St Unit 311
- 5104 N 32nd St Unit 431
- 5307 N 32nd Place
- 3612 E Pierson St
- 5122 N 31st Way Unit 238
- 5122 N 31st Way Unit 244
- 5122 N 31st Way Unit 227
- 5132 N 31st Way Unit 123
- 5132 N 31st Way Unit 127
- 5132 N 31st Way Unit 144
- 5132 N 31st Way Unit 147
- 5132 N 31st Way Unit 134
- 5132 N 31st Way Unit 114
