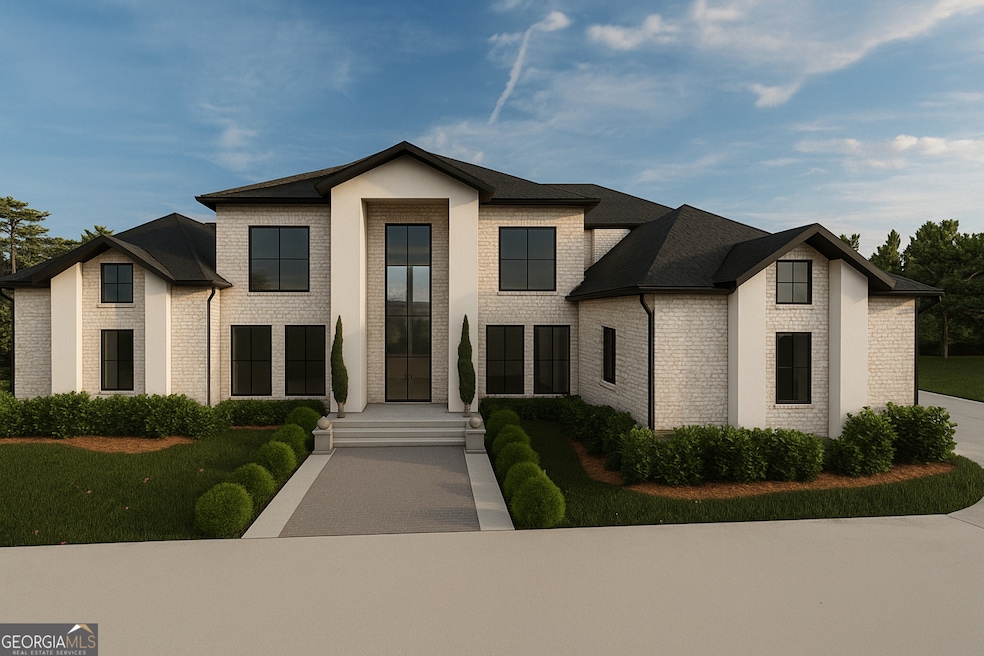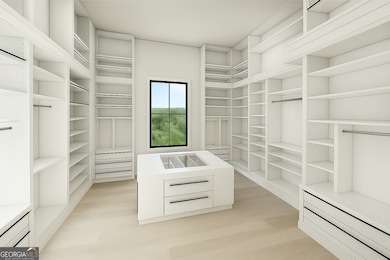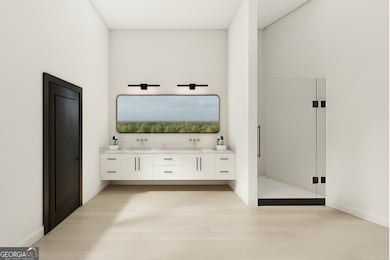5010 Pindos Trail SW Powder Springs, GA 30127
West Cobb NeighborhoodEstimated payment $12,195/month
Highlights
- New Construction
- Mountain View
- Traditional Architecture
- Vaughan Elementary School Rated A
- Freestanding Bathtub
- Wood Flooring
About This Home
VIEWS.....ohhhh, the VIEWS!!!! Very UNIQUE opportunity. Absolutely breathtaking LONG-RANGE VIEWS are enjoyed from one of the highest points in the whole of Cobb County! Imagine if you will, MOUNTAINSIDE LIVING in the heart of West Cobb. Why go to the north Georgia mountains when you can enjoy having a vacation every single day in your home? The GRAND entrance of this home is simply the teaser for the delights that await you inside. As you enter the home, rich, warm HARDWOOD floors grace the main floor. IMPRESSIVE entry is two-story and light-filled as it welcomes you into your safe place. TOP-OF-THE-LINE appliances decorate the kitchen that would be coveted by any chef! Gorgeously appointed with a sleek trim package you would expect. OWNER'S SUITE on the MAIN FLOOR is a true retreat to escape everyday life coupled with a to-die-for primary bath with a stand-alone tub, large shower, exceptional vanity space. The CLOSET for the Owner's Suite is extraordinarily SPACIOUS and a sight to behold. Also on the first floor you can find your Laundry Room, OFFICE/STUDY/LIBRARY, great room with VIEWS and access to your PRIVATE, oversized deck. As you walk up the GRAND STAIRCASE, the overlook allows you to peruse the beauty of your home from open walkway. The FOUR Secondary BEDROOMS are generous with spacious closets. ENORMOUS BONUS ROOM to be imagined as you please to suit your lifestyle. 3-CAR GARAGE allows for storage of your vehicles and functional drive allows for more guest parking. The TERRACE LEVEL boasts 2 levels of additional living space to make your own. Imagine your theater room, a kitchenette, additional bedrooms and bath. The exterior porch can have a built-in hot tub if desired. It's all awaiting your touches to make it exactly what fits into your lifestyle. Home can be prepared for elevator (Optional upgrade.) All semi-custom at this point with allowances granted to make your own choices. Hurry so you can make this home uniquely YOURS. When the sun sets on the horizon and these coveted views belong to you, you will know you are HOME! ALL INFORMATION, INCLUDING SQUARE FOOTAGE IS APPROXIMATE AND SUBJECT TO CHANGE based on building needs and governing authority requirements. PLEASE do NOT walk site without permission and being accompanied by a team member since this is an active construction site!!! Site may be viewed clearly from the street.
Listing Agent
Keller Williams Realty Partners Brokerage Phone: 1770312415 License #331943 Listed on: 09/10/2025

Home Details
Home Type
- Single Family
Est. Annual Taxes
- $1,990
Year Built
- New Construction
Lot Details
- 0.71 Acre Lot
- Sloped Lot
HOA Fees
- $62 Monthly HOA Fees
Home Design
- Traditional Architecture
- Brick Exterior Construction
- Composition Roof
- Concrete Siding
- Stucco
Interior Spaces
- 3-Story Property
- High Ceiling
- Factory Built Fireplace
- Fireplace With Gas Starter
- Double Pane Windows
- Two Story Entrance Foyer
- Great Room
- Living Room with Fireplace
- Breakfast Room
- Home Office
- Bonus Room
- Mountain Views
- Pull Down Stairs to Attic
Kitchen
- Walk-In Pantry
- Oven or Range
- Microwave
- Dishwasher
- Kitchen Island
- Solid Surface Countertops
Flooring
- Wood
- Carpet
- Tile
Bedrooms and Bathrooms
- 6 Bedrooms | 2 Main Level Bedrooms
- Primary Bedroom on Main
- Walk-In Closet
- Double Vanity
- Freestanding Bathtub
- Soaking Tub
- Bathtub Includes Tile Surround
Laundry
- Laundry in Mud Room
- Laundry Room
Unfinished Basement
- Basement Fills Entire Space Under The House
- Interior and Exterior Basement Entry
- Natural lighting in basement
Parking
- 3 Car Garage
- Parking Accessed On Kitchen Level
- Side or Rear Entrance to Parking
- Garage Door Opener
Schools
- Vaughan Elementary School
- Lost Mountain Middle School
- Harrison High School
Utilities
- Forced Air Heating and Cooling System
- Heating System Uses Natural Gas
- Underground Utilities
- Gas Water Heater
- High Speed Internet
- Phone Available
- Cable TV Available
Community Details
- Association fees include reserve fund
- The Summit At Lost Mountain Subdivision
Map
Home Values in the Area
Average Home Value in this Area
Tax History
| Year | Tax Paid | Tax Assessment Tax Assessment Total Assessment is a certain percentage of the fair market value that is determined by local assessors to be the total taxable value of land and additions on the property. | Land | Improvement |
|---|---|---|---|---|
| 2025 | $2,863 | $95,028 | $78,000 | $17,028 |
| 2024 | $1,990 | $66,000 | $66,000 | -- |
| 2023 | $1,990 | $66,000 | $66,000 | $0 |
| 2022 | $1,578 | $52,000 | $52,000 | $0 |
| 2021 | $1,578 | $52,000 | $52,000 | $0 |
| 2020 | $1,578 | $52,000 | $52,000 | $0 |
| 2019 | $1,518 | $50,000 | $50,000 | $0 |
| 2018 | $1,518 | $50,000 | $50,000 | $0 |
| 2017 | $1,438 | $50,000 | $50,000 | $0 |
Property History
| Date | Event | Price | List to Sale | Price per Sq Ft |
|---|---|---|---|---|
| 09/10/2025 09/10/25 | For Sale | $2,275,000 | -- | $503 / Sq Ft |
Purchase History
| Date | Type | Sale Price | Title Company |
|---|---|---|---|
| Special Warranty Deed | -- | -- | |
| Special Warranty Deed | $165,000 | Serrano Umpierre Llc | |
| Deed | -- | Mcmichael & Gray Pc | |
| Limited Warranty Deed | $210,000 | -- |
Source: Georgia MLS
MLS Number: 10601901
APN: 20-0338-0-124-0
- 5003 Pindos Trail SW
- 5053 Pindos Trail SW
- 410 Ward Farm Dr
- 220 Pindos Place SW
- 224 Pindos Place SW
- 407 Ward Farm Dr
- 461 Schofield Dr
- 360 Signature Cir
- 5200 Old Mountain Ct
- 530 Mount Park Dr Unit 10
- 5455 Malone Ct
- 764 Clifftop Crossing SW
- 742 Crossroad Ct
- 705 Crossroad Ct
- 719 Crossroad Ct
- 5105 Hillside Haven Dr SW
- 5113 Hillside Haven Dr SW
- 5133 Hillside Haven Dr SW
- 5129 Hillside Haven Dr SW
- 124 Mayes Farm Rd NW
- 1042 Amberton Ln
- 415 Holland Springs Dr Unit TERRAC
- 421 Holland Springs Dr
- 5940 Seven Oaks Dr
- 6156 Pritchett Dr
- 5370 Swan Ln SW
- 4355 E Paulding Dr Unit A
- 000 Dallas Rd
- 1492 Chaseway Cir
- 4540 Lost Mountain Dr
- 321 Calm Ct NW
- 20 Brooks Ln
- 6221 Woodlore Dr NW Unit 1
- 79 Viola Dr
- 767 Brooks St
- 297 Old Hickory Way
- 4814 Westbourne Dr
- 3772 Villa Ct
- 4123 Chanticleer Dr NW






