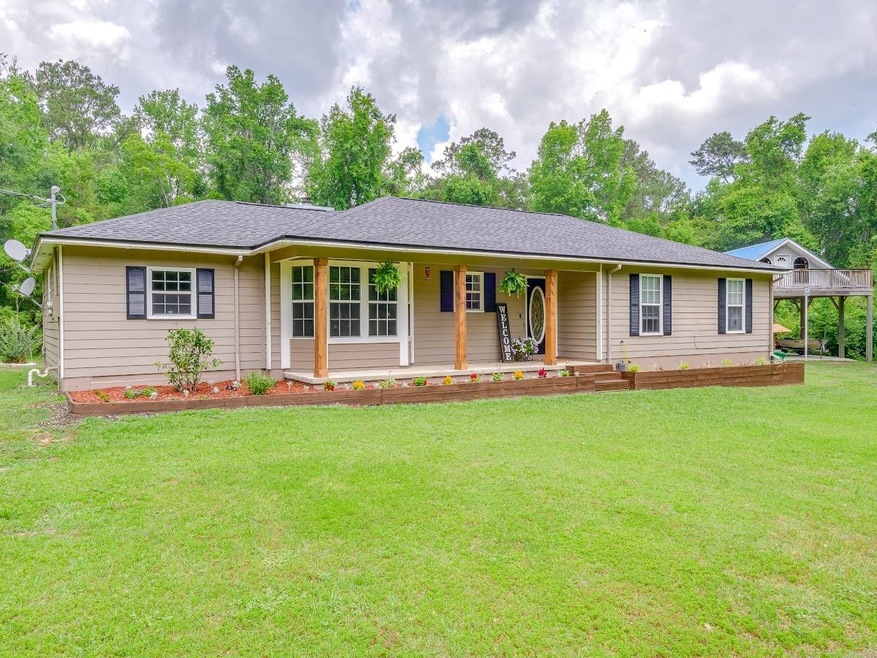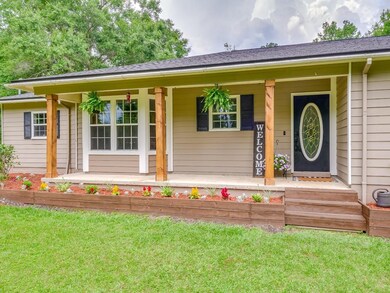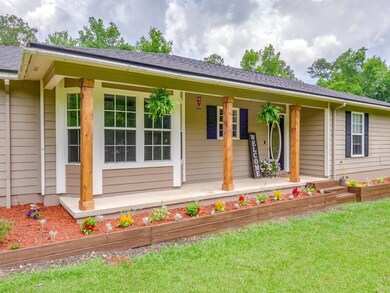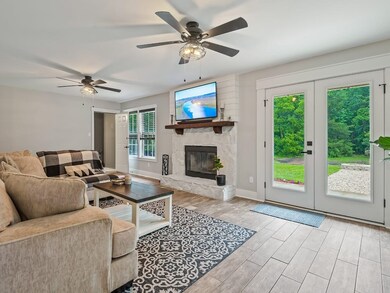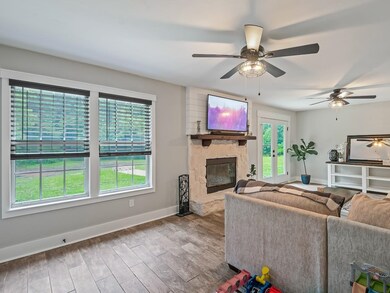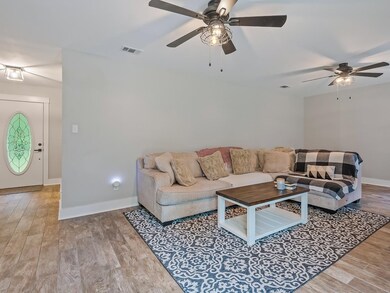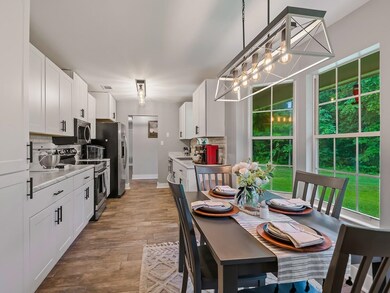
5010 Robinhood Kennel Rd Tallahassee, FL 32303
Northwest Tallahassee NeighborhoodEstimated Value: $318,000 - $359,138
Highlights
- Home fronts a pond
- 3.19 Acre Lot
- Covered patio or porch
- Leon High School Rated A
- Traditional Architecture
- Eat-In Kitchen
About This Home
As of June 2023Great opportunity to own a beautiful, updated, farmhouse home and large workshop/carport/bonus room nestled on over 3 acres. Offering recent upgrades and updates with stained farmhouse columns, wood look porcelain tile and LVP flooring, tall baseboards, shiplap accents, lighting, fans, shelving, cordless blinds, bathrooms, farmhouse style framing around doors and windows, french doors and so much more. Including a huge family room with white washed stone and shiplap wood burning fireplace, eat-in kitchen w/dining nook, bay window, stainless appliances, beveled subway tile backsplash, pantry, and plenty of counter tops and cabinets with soft close doors and drawers as well as a large, indoor laundry/utility room. Generous primary suite offers dual sinks, walk in closet and shiplap accent. Also offering an incredibly low maintenance exterior, all hip (2020) roof, whole house water softener and treatment system for the well water and large back patio that overlooks the neighboring pond. There's also a huge, detached outbuilding that includes a large carport, workshop and an unfinished bonus room above. Take advantage of no HOA/subdivision and all of the wildlife the quiet and peaceful country has to offer with this move-in ready home surrounded by woods and gorgeous, new landscaping. All of this including a seller paid 1 year home warranty and located close to Publix, restaurants including THE Country Kitchen, CVS, Ochlockonee River Lake Jackson and J. Lee Vause Park and Dog Park!
Last Agent to Sell the Property
Re/Max Professionals Realty License #3039168 Listed on: 05/18/2023

Home Details
Home Type
- Single Family
Est. Annual Taxes
- $3,248
Year Built
- Built in 1992
Lot Details
- 3.19 Acre Lot
- Home fronts a pond
- Home fronts a stream
- Property fronts a private road
- Unpaved Streets
Parking
- 3 Carport Spaces
Home Design
- Traditional Architecture
- Slab Foundation
- Siding
Interior Spaces
- 1,574 Sq Ft Home
- 1-Story Property
- Ceiling Fan
- Wood Burning Fireplace
- Window Treatments
- Entrance Foyer
- Separate Family Room
- Utility Room
Kitchen
- Eat-In Kitchen
- Oven or Range
- Microwave
- Dishwasher
Flooring
- Tile
- Vinyl Plank
Bedrooms and Bathrooms
- 4 Bedrooms
- Walk-In Closet
- 2 Full Bathrooms
- Walk-in Shower
Outdoor Features
- Covered patio or porch
Schools
- Canopy Oaks Elementary School
- Raa Middle School
- Leon High School
Utilities
- Central Heating and Cooling System
- Water Heater
- Water Softener
- Septic Tank
Listing and Financial Details
- Home warranty included in the sale of the property
- Assessor Parcel Number 12073-24-30-20-005-000-0
Ownership History
Purchase Details
Home Financials for this Owner
Home Financials are based on the most recent Mortgage that was taken out on this home.Purchase Details
Home Financials for this Owner
Home Financials are based on the most recent Mortgage that was taken out on this home.Similar Homes in Tallahassee, FL
Home Values in the Area
Average Home Value in this Area
Purchase History
| Date | Buyer | Sale Price | Title Company |
|---|---|---|---|
| Rentz Daniel Hunter | $330,000 | None Listed On Document | |
| Carlisle Tiffany Ann | $241,000 | Attorney |
Mortgage History
| Date | Status | Borrower | Loan Amount |
|---|---|---|---|
| Open | Rentz Daniel Hunter | $220,000 | |
| Previous Owner | Carlisle Tiffany Ann | $232,956 | |
| Previous Owner | Lee Harold D | $71,000 |
Property History
| Date | Event | Price | Change | Sq Ft Price |
|---|---|---|---|---|
| 06/23/2023 06/23/23 | Sold | $330,000 | +1.5% | $210 / Sq Ft |
| 06/01/2023 06/01/23 | Pending | -- | -- | -- |
| 05/18/2023 05/18/23 | For Sale | $325,000 | +34.9% | $206 / Sq Ft |
| 12/29/2020 12/29/20 | Sold | $241,000 | +2.6% | $155 / Sq Ft |
| 11/08/2020 11/08/20 | For Sale | $235,000 | -- | $151 / Sq Ft |
Tax History Compared to Growth
Tax History
| Year | Tax Paid | Tax Assessment Tax Assessment Total Assessment is a certain percentage of the fair market value that is determined by local assessors to be the total taxable value of land and additions on the property. | Land | Improvement |
|---|---|---|---|---|
| 2024 | $3,248 | $236,643 | -- | -- |
| 2023 | $2,204 | $165,369 | $0 | $0 |
| 2022 | $2,070 | $160,552 | $0 | $0 |
| 2021 | $2,055 | $155,876 | $0 | $0 |
| 2020 | $2,358 | $138,306 | $12,764 | $125,542 |
| 2019 | $2,303 | $132,762 | $12,764 | $119,998 |
| 2018 | $2,265 | $128,672 | $12,764 | $115,908 |
| 2017 | $2,186 | $121,630 | $0 | $0 |
| 2016 | $2,151 | $119,015 | $0 | $0 |
| 2015 | $2,235 | $115,345 | $0 | $0 |
| 2014 | $2,235 | $112,585 | $0 | $0 |
Agents Affiliated with this Home
-
Jeff Naylor

Seller's Agent in 2023
Jeff Naylor
RE/MAX
(850) 567-2447
7 in this area
176 Total Sales
-
Amanda Drake

Buyer's Agent in 2023
Amanda Drake
Drake Real Estate Inc.
(850) 570-0821
4 in this area
65 Total Sales
-

Seller's Agent in 2020
Jane Lee
Primesouth Fezler, Russell and
(850) 566-4065
-
Jennifer Atwell

Buyer's Agent in 2020
Jennifer Atwell
Ketcham Realty Group, Inc.
(850) 933-8872
3 in this area
43 Total Sales
Map
Source: Capital Area Technology & REALTOR® Services (Tallahassee Board of REALTORS®)
MLS Number: 358927
APN: 24-30-20-005-000.0
- XXXX Box Wood Ct
- 00 Box Wood Ln
- 4979 Moore Pond Rd
- 5052 Crystal Brook Ln
- 5104 Meadowlark Ln
- 5044 Meadowlark Ln
- 5002 Pryor Ct
- 6984 Red Gum Ct
- 7260 Olga Ct
- 0 N Monroe St Unit 380075
- 5845 Old Bainbridge Rd
- 5831 Old Bainbridge Rd
- 5358 Cranford Ct
- 4513 Rivers Landing Dr
- 5521 Green Meadows Ct
- 5525 Green Meadows Ct
- 5559 Pleasant Pines Ct
- 5735 Pinebarren Rd
- 5720 Pinebarren Rd
- 5736 Pinebarren Rd
- 5010 Robinhood Kennel Rd
- 5017 Robinhood Kennel Rd
- 5004 Robinhood Kennel Rd
- 5001 Robinhood Kennel Rd
- 5065 Woodmire Ct
- 5070 Box Wood Ln
- 5059 Woodmire Ct
- 5063 Box Wood Ct
- 5062 Box Wood Ct
- 5068 Woodmire Ct
- 5062 Woodmire Ct
- 0 Box Wood Ct
- 5041 Woodmire Ct
- 5047 Woodmire Ct
- 6724 Old Bainbridge Rd
- 5058 Box Wood Ct
- 5057 Box Wood Ct
- 6630 Old Bainbridge Rd
- 6500 Old Bainbridge Rd
- 6890 Old Bainbridge Rd
