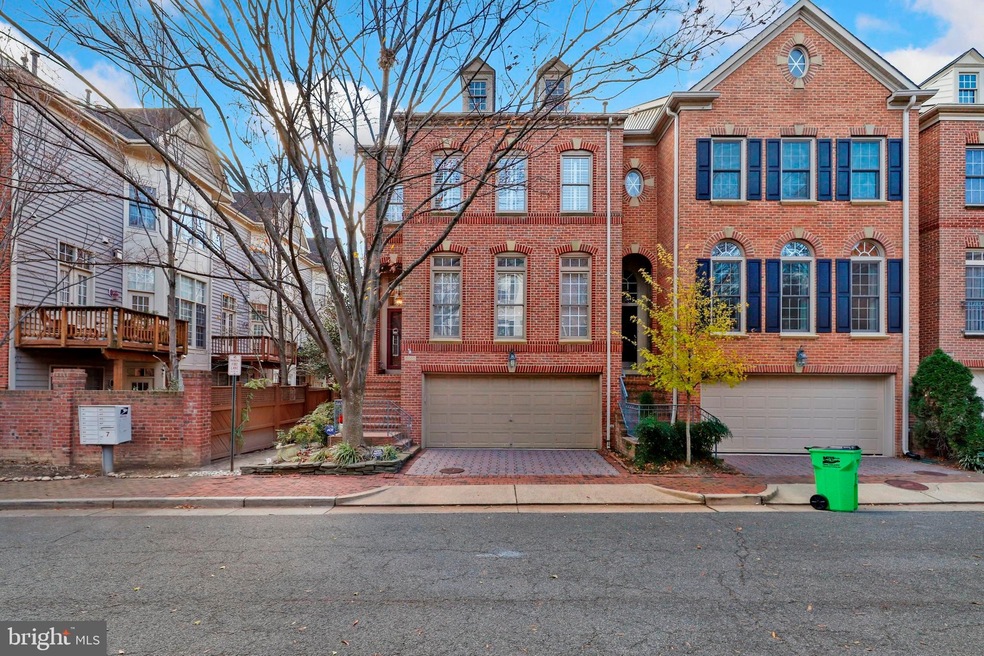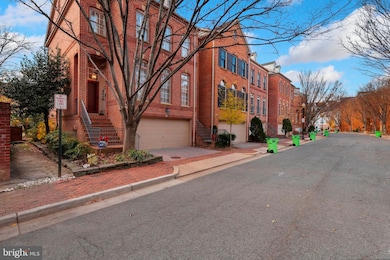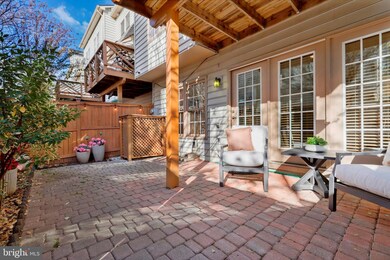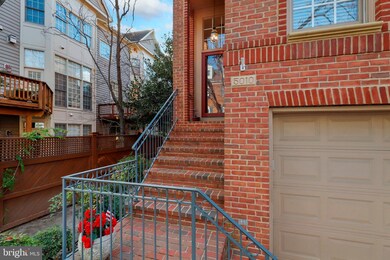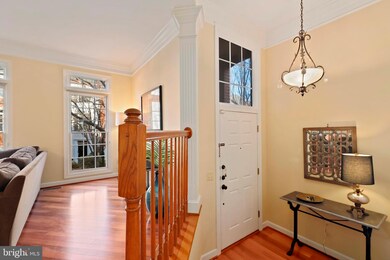
5010 Waple Ln Alexandria, VA 22304
Cameron Station NeighborhoodEstimated Value: $948,000 - $1,024,005
Highlights
- Fitness Center
- Colonial Architecture
- Clubhouse
- Heated Floors
- Community Lake
- 4-minute walk to Ben Brenman Park
About This Home
As of January 2022Welcome to Cameron Station!
A lovely end unit town home with two car garage is available for you to make your own. This is a Randolph model and it sparkles. With Three bedrooms and three and a half baths with three levels this home has room to spare. Warm wood floors throughout the home add a high end feel. Upscale finishes abound. The lovely cook’s kitchen with an island has French doors to access the upper deck with retractable awning. The eat in kitchen is large and light filled. Upstairs the primary suite features a fan and a tray celling. The luxurious primary bath has everything you would expect in a spa including heated floors! Downstairs the heated tiled family room features a fireplace and a walk out to a patio in the fully fenced back yard oasis. Enjoy the amazing amenities on offer at Cameron Station including a shuttle to Metro, Farmer's Market, fitness center, pool, trails.
Last Agent to Sell the Property
Ben Grouby
Redfin Corporation License #0225184763 Listed on: 12/01/2021

Townhouse Details
Home Type
- Townhome
Est. Annual Taxes
- $8,893
Year Built
- Built in 2001
Lot Details
- 2,020 Sq Ft Lot
HOA Fees
- $133 Monthly HOA Fees
Parking
- 2 Car Attached Garage
- Garage Door Opener
Home Design
- Colonial Architecture
- Brick Exterior Construction
- Slab Foundation
Interior Spaces
- 2,594 Sq Ft Home
- Property has 3 Levels
- Tray Ceiling
- Ceiling height of 9 feet or more
- Ceiling Fan
- Screen For Fireplace
- Fireplace Mantel
- Gas Fireplace
- Window Treatments
Kitchen
- Built-In Oven
- Stove
- Cooktop
- Built-In Microwave
- Ice Maker
- Dishwasher
- Disposal
Flooring
- Wood
- Heated Floors
- Tile or Brick
Bedrooms and Bathrooms
- 3 Bedrooms
Laundry
- Dryer
- Washer
Outdoor Features
- Deck
- Patio
Schools
- Samuel W. Tucker Elementary School
- Francis C. Hammond Middle School
- Alexandria City High School
Utilities
- Forced Air Heating and Cooling System
- Natural Gas Water Heater
Listing and Financial Details
- Tax Lot 74
- Assessor Parcel Number 058.02-04-96
Community Details
Overview
- Association fees include lawn maintenance, management, pool(s), recreation facility, snow removal, trash
- Cameron Station HOA, Phone Number (703) 821-2267
- Built by NV HOMES
- Cameron Station Subdivision, Randolph End Unit Floorplan
- Cameron Station Community
- Community Lake
Amenities
- Picnic Area
- Common Area
- Clubhouse
- Community Center
- Meeting Room
- Party Room
Recreation
- Tennis Courts
- Baseball Field
- Soccer Field
- Community Basketball Court
- Volleyball Courts
- Community Playground
- Fitness Center
- Community Pool
- Jogging Path
- Bike Trail
Ownership History
Purchase Details
Home Financials for this Owner
Home Financials are based on the most recent Mortgage that was taken out on this home.Purchase Details
Home Financials for this Owner
Home Financials are based on the most recent Mortgage that was taken out on this home.Purchase Details
Purchase Details
Home Financials for this Owner
Home Financials are based on the most recent Mortgage that was taken out on this home.Purchase Details
Home Financials for this Owner
Home Financials are based on the most recent Mortgage that was taken out on this home.Similar Homes in Alexandria, VA
Home Values in the Area
Average Home Value in this Area
Purchase History
| Date | Buyer | Sale Price | Title Company |
|---|---|---|---|
| Stivaletti Melisa | $860,000 | New Title Company Name | |
| Basdag Hatice | $750,000 | Rgs Title | |
| Dodge N P | $750,000 | Rgs Title | |
| Young William R | $734,000 | -- | |
| Gress Stephen G | $333,440 | -- |
Mortgage History
| Date | Status | Borrower | Loan Amount |
|---|---|---|---|
| Open | Stivaletti Melisa | $817,000 | |
| Previous Owner | Young William R | $485,000 | |
| Previous Owner | Gress Stephen G | $271,113 | |
| Previous Owner | Gress Stephen G | $266,750 |
Property History
| Date | Event | Price | Change | Sq Ft Price |
|---|---|---|---|---|
| 01/28/2022 01/28/22 | Sold | $860,000 | -3.4% | $332 / Sq Ft |
| 12/08/2021 12/08/21 | Pending | -- | -- | -- |
| 12/01/2021 12/01/21 | For Sale | $890,000 | +18.7% | $343 / Sq Ft |
| 04/03/2017 04/03/17 | Sold | $750,000 | 0.0% | $289 / Sq Ft |
| 02/17/2017 02/17/17 | Pending | -- | -- | -- |
| 02/08/2017 02/08/17 | For Sale | $750,000 | +2.2% | $289 / Sq Ft |
| 05/16/2013 05/16/13 | Sold | $734,000 | -2.0% | $283 / Sq Ft |
| 04/06/2013 04/06/13 | Pending | -- | -- | -- |
| 02/05/2013 02/05/13 | For Sale | $749,000 | -- | $289 / Sq Ft |
Tax History Compared to Growth
Tax History
| Year | Tax Paid | Tax Assessment Tax Assessment Total Assessment is a certain percentage of the fair market value that is determined by local assessors to be the total taxable value of land and additions on the property. | Land | Improvement |
|---|---|---|---|---|
| 2024 | $10,539 | $916,856 | $420,000 | $496,856 |
| 2023 | $9,522 | $857,800 | $393,000 | $464,800 |
| 2022 | $9,076 | $817,636 | $374,400 | $443,236 |
| 2021 | $8,736 | $787,060 | $360,000 | $427,060 |
| 2020 | $8,753 | $784,459 | $360,000 | $424,459 |
| 2019 | $8,525 | $754,384 | $349,500 | $404,884 |
| 2018 | $8,448 | $747,618 | $346,000 | $401,618 |
| 2017 | $8,343 | $738,286 | $339,300 | $398,986 |
| 2016 | $8,007 | $746,184 | $347,198 | $398,986 |
| 2015 | $7,783 | $746,184 | $347,198 | $398,986 |
| 2014 | $7,983 | $765,387 | $352,755 | $412,632 |
Agents Affiliated with this Home
-
B
Seller's Agent in 2022
Ben Grouby
Redfin Corporation
(703) 362-2891
-
Kristen Johnson

Buyer's Agent in 2022
Kristen Johnson
EXP Realty, LLC
(202) 465-2370
1 in this area
41 Total Sales
-
Aaron Podolsky

Seller's Agent in 2017
Aaron Podolsky
Compass
(202) 271-3050
73 in this area
122 Total Sales
-

Buyer's Agent in 2017
Ceren Dayioglu
Long & Foster
(202) 730-5937
3 Total Sales
-
Irina Babb

Seller's Agent in 2013
Irina Babb
Samson Properties
(571) 217-2571
250 in this area
329 Total Sales
-
Greg Doherty

Buyer's Agent in 2013
Greg Doherty
Coldwell Banker (NRT-Southeast-MidAtlantic)
(703) 408-5068
56 Total Sales
Map
Source: Bright MLS
MLS Number: VAAX2005808
APN: 058.02-04-96
- 5016 Gardner Dr
- 5103 Gardner Dr
- 4950 Brenman Park Dr Unit 301
- 4950 Brenman Park Dr Unit 203
- 183 Martin Ln
- 125 Martin Ln
- 191 Somervelle St Unit 101
- 108 Cambria Walk
- 5112 Donovan Dr Unit 109
- 200 N Pickett St Unit 1614
- 200 N Pickett St Unit 1412
- 200 N Pickett St Unit 807
- 200 N Pickett St Unit 1513
- 200 N Pickett St Unit 412
- 200 N Pickett St Unit 1515
- 4906 Donovan Dr
- 5 Canterbury Square Unit 201
- 7 Canterbury Square Unit 401
- 257 Medlock Ln
- 5104 English Terrace
