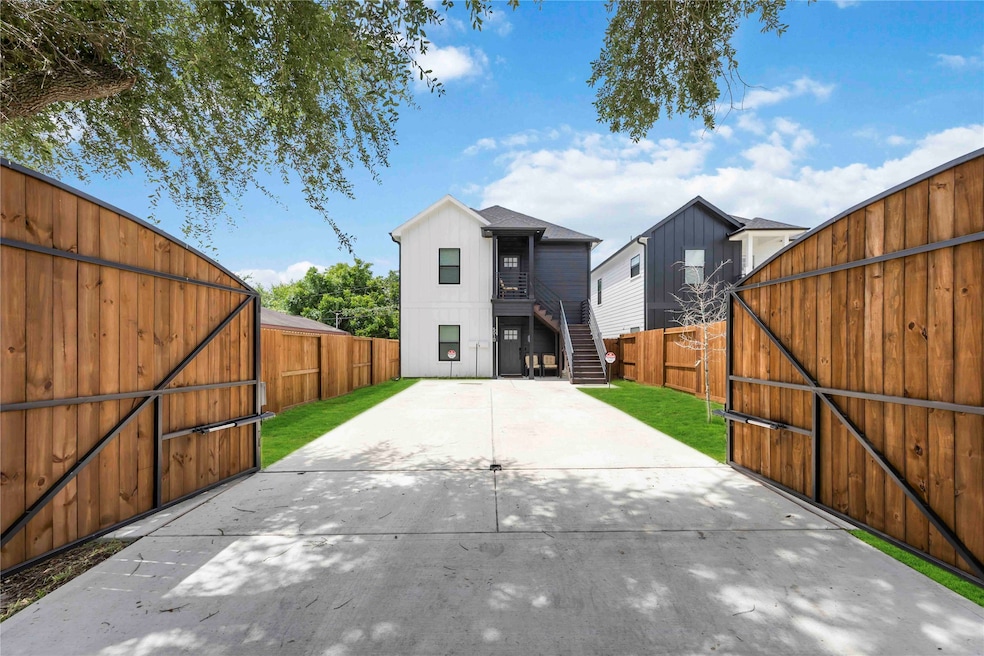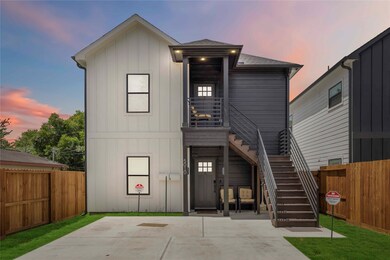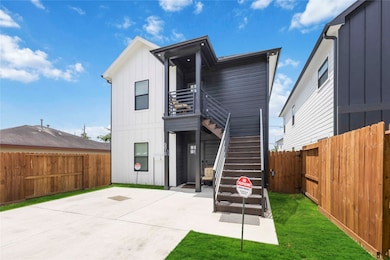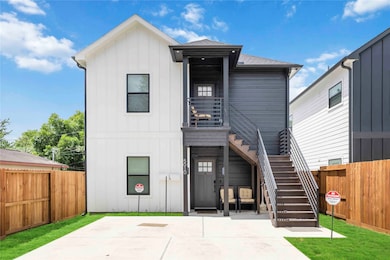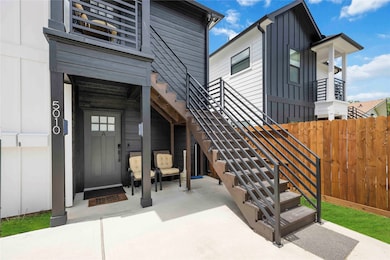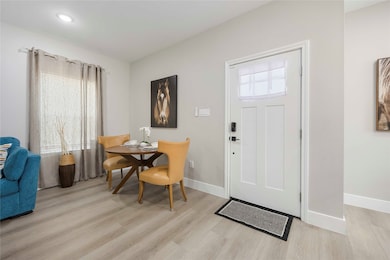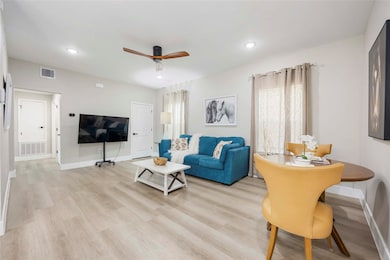5010 Wilmington St Unit A Houston, TX 77033
Sunnyside NeighborhoodHighlights
- New Construction
- Furnished
- Security Gate
- Traditional Architecture
- Quartz Countertops
- Vinyl Plank Flooring
About This Home
Fully Furnished Modern 2-Bedroom, 2-Bath Duplex – Move-In Ready with Internet & Security!Now available for lease—this brand-new modern farmhouse duplex offers stylish living just minutes from 610 and 288. Each unit features an open-concept floorplan with vinyl plank flooring, quartz countertops, stainless steel appliances, and a spacious kitchen island. The kitchen also includes a deep double sink and plenty of cabinet space.This home comes fully furnished and includes high-speed internet and a camera security system, making it ideal for a stress-free move-in. Enjoy the convenience of in-unit laundry, ceiling fans in every bedroom, and a spacious primary suite with double sinks, tub/shower combo, and large walk-in closet. With easy access to major highways, shopping, dining, and downtown, this property is perfect for professionals, families, or those needing short- or long-term housing.Refrigerator included. Schedule your showing today!
Property Details
Home Type
- Multi-Family
Year Built
- Built in 2024 | New Construction
Lot Details
- 3,550 Sq Ft Lot
- Property is Fully Fenced
Parking
- Driveway
Home Design
- Duplex
- Traditional Architecture
Interior Spaces
- 1,035 Sq Ft Home
- 1-Story Property
- Furnished
- Ceiling Fan
- Security Gate
- Stacked Washer and Dryer
Kitchen
- Electric Oven
- Electric Range
- <<microwave>>
- Dishwasher
- Quartz Countertops
Flooring
- Carpet
- Vinyl Plank
- Vinyl
Bedrooms and Bathrooms
- 2 Bedrooms
- 2 Full Bathrooms
Schools
- Woodson Elementary School
- Thomas Middle School
- Sterling High School
Utilities
- Central Heating and Cooling System
Listing and Financial Details
- Property Available on 6/18/25
- Long Term Lease
Community Details
Overview
- 2 Units
- Aleena Etates Subdivision
Pet Policy
- Call for details about the types of pets allowed
- Pet Deposit Required
Map
Source: Houston Association of REALTORS®
MLS Number: 25296909
- 4804 Wilmington St
- 5003 Higgins St Unit a
- 9303 & 9305 Jutland Rd
- 5016 Higgins St
- 5012 Higgins St
- 4929 St
- 5200 Pederson St
- 4901 Higgins St
- 4902 Higgins St Unit A and B
- 4834 Higgins St Unit A and B
- 4825 Pederson St Unit A/B
- 4823 Wenda St
- 9319 Noel St
- 9315 Noel St
- 9311 Noel St
- 9307 Noel St
- 9303 Noel St
- 9310 Coffee St
- 9422 Coffee St
- 5036 Mallow St
- 4918 Wilmington St Unit B
- 5102 Carmen St
- 4923 Pederson St Unit B
- 4834 Higgins St Unit B
- 4834 Higgins St Unit A
- 4818 Paula St Unit A
- 4814 Wilmington St Unit B
- 5137 Pederson St Unit A/B
- 4810 Carmen St
- 5044 Mallow St Unit A
- 5038 Mallow St
- 5038 Mallow St
- 5038 Mallow St
- 9310 Coffee St
- 5040 Mallow St Unit B
- 4755 Wilmington St Unit 5
- 4755 Wilmington St Unit 6
- 4755 Wilmington St Unit 4
- 4755 Wilmington St Unit 2
- 4755 Wilmington St Unit 1
