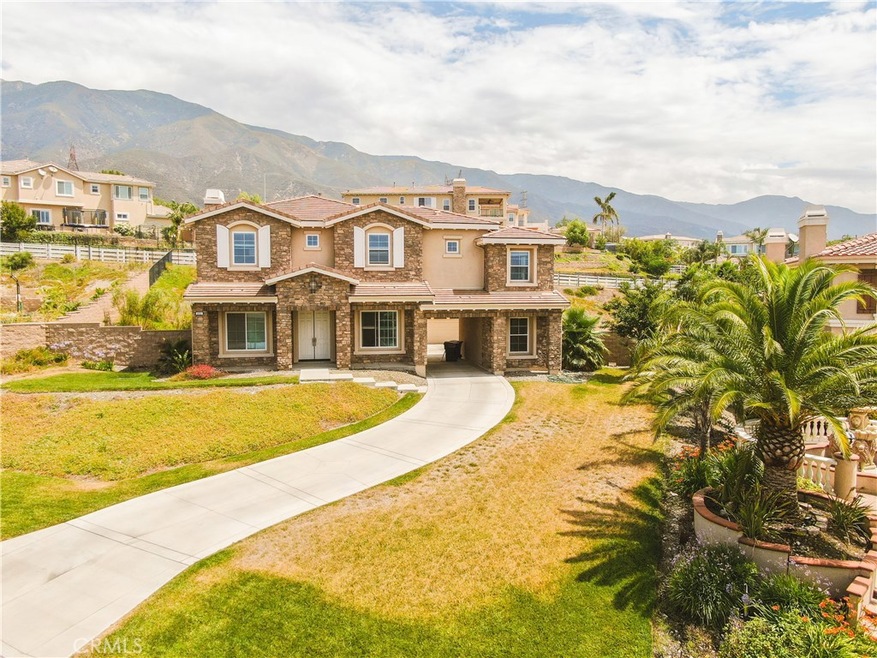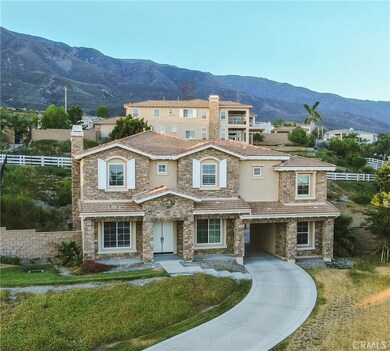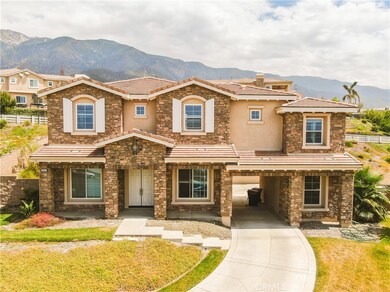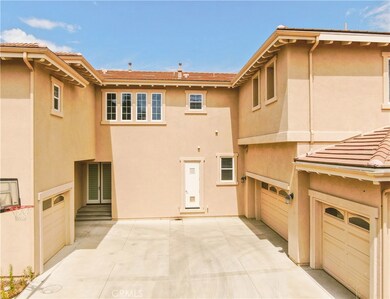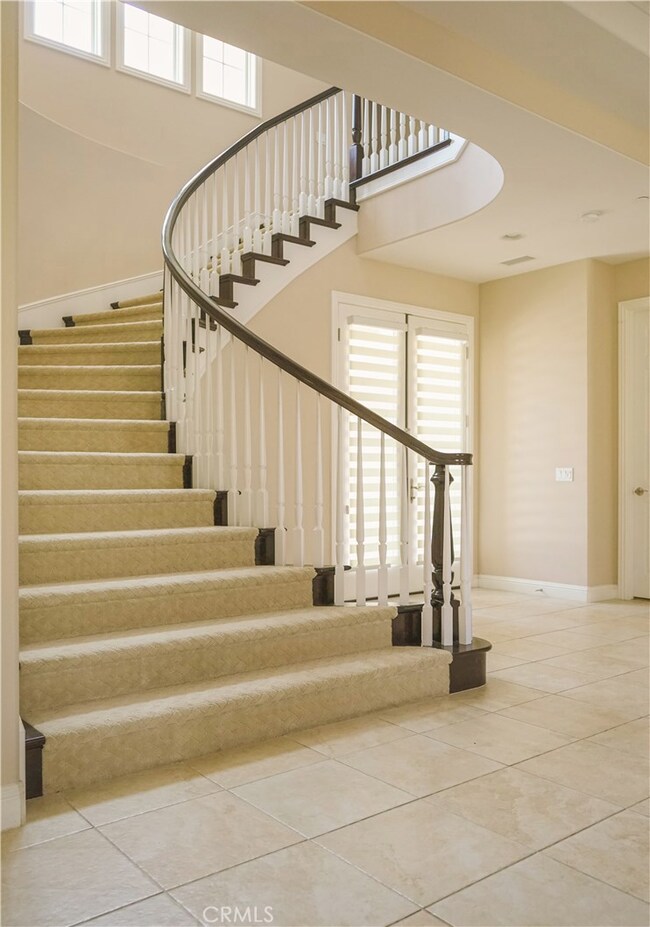
5011 Corral Ct Rancho Cucamonga, CA 91737
Estimated Value: $2,023,830 - $2,313,000
Highlights
- 24-Hour Security
- Primary Bedroom Suite
- 0.54 Acre Lot
- Hermosa Elementary Rated A-
- City Lights View
- Open Floorplan
About This Home
As of August 2020Toll Brothers Luxury Homes is proud to showcase a chic Mediterranean-style home located in the charming gated community of Haven View Estates, which enjoys many winding hiking trails, horse trails, mountain views, and city lights. The estate features wide French doors with high ceilings and spiraling staircases. The home also has a stunning kitchen with granite countertops and Kitchen-Aid stainless steel appliances straight out of a chef’s dream. Appliances include a six-burner gas stove, dual ovens, a walk-in pantry, and a built-in dishwasher and refrigerator. The kitchen opens to a gorgeous family room with a California Modern fireplace and modish breakfast nook. A walk upstairs takes you to the master suite. The suite bathroom also features dual sinks and an open-concept vanity. Most enticingly, the luxurious bathroom includes a soaking tub and a large shower that features dual showerheads. The estate comprises of five bedrooms, with five and a half bathrooms?all bedrooms have their own en-suite bathroom and walk-in closet. There are also additional office spaces in the first and second floor which can be refurnished into a personal movie theatre or study. This beautiful home has only been occupied by one previous family, who used the space just in one summer. All the appliances and furnishing are in pristine, like new.
Home Details
Home Type
- Single Family
Est. Annual Taxes
- $16,141
Year Built
- Built in 2012
Lot Details
- 0.54 Acre Lot
- Property fronts a private road
- Southwest Facing Home
- Wrought Iron Fence
- Block Wall Fence
- Fence is in good condition
- Sprinkler System
- Lawn
- Back Yard
HOA Fees
- $255 Monthly HOA Fees
Parking
- 4 Car Attached Garage
- 4 Open Parking Spaces
- Parking Available
- Two Garage Doors
- Driveway
- Controlled Entrance
Property Views
- City Lights
- Mountain
Home Design
- Mediterranean Architecture
- Frame Construction
- Tile Roof
- Concrete Roof
- Partial Copper Plumbing
- Concrete Perimeter Foundation
- Stucco
Interior Spaces
- 5,079 Sq Ft Home
- 2-Story Property
- Open Floorplan
- Dual Staircase
- Built-In Features
- Crown Molding
- High Ceiling
- Ceiling Fan
- Recessed Lighting
- Double Pane Windows
- ENERGY STAR Qualified Windows
- Shutters
- Custom Window Coverings
- Double Door Entry
- French Doors
- Sliding Doors
- Family Room with Fireplace
- Great Room
- Family Room Off Kitchen
- Living Room with Fireplace
- Dining Room
- Home Office
- Library
- Bonus Room
- Storage
- Laundry Room
- Home Gym
Kitchen
- Breakfast Area or Nook
- Open to Family Room
- Breakfast Bar
- Walk-In Pantry
- Double Oven
- Six Burner Stove
- Built-In Range
- Indoor Grill
- Microwave
- Water Line To Refrigerator
- Dishwasher
- ENERGY STAR Qualified Appliances
- Kitchen Island
- Granite Countertops
- Disposal
- Instant Hot Water
Flooring
- Wood
- Carpet
Bedrooms and Bathrooms
- 6 Bedrooms | 1 Main Level Bedroom
- Retreat
- Fireplace in Primary Bedroom
- Primary Bedroom Suite
- Walk-In Closet
- Dressing Area
- Bathtub
- Multiple Shower Heads
- Separate Shower
Home Security
- Alarm System
- Fire and Smoke Detector
- Fire Sprinkler System
Accessible Home Design
- Halls are 48 inches wide or more
- More Than Two Accessible Exits
Outdoor Features
- Balcony
- Patio
- Rain Gutters
Schools
- Hermosa Elementary School
- Vineyard Middle School
- Los Osos High School
Utilities
- Two cooling system units
- Central Heating and Cooling System
- High Efficiency Heating System
- Heating System Uses Natural Gas
- High-Efficiency Water Heater
- Water Purifier
- Water Softener
- Conventional Septic
- Phone Available
- Cable TV Available
Listing and Financial Details
- Tax Lot 19
- Tax Tract Number 123322
- Assessor Parcel Number 1074511190000
Community Details
Overview
- Rancho Cucamonga V Haven View Est Home Association, Phone Number (909) 981-4131
- First Service Residential Management HOA
- Built by Toll Brothers
- Maintained Community
Recreation
- Park
- Horse Trails
- Hiking Trails
Security
- 24-Hour Security
- Resident Manager or Management On Site
- Controlled Access
Ownership History
Purchase Details
Home Financials for this Owner
Home Financials are based on the most recent Mortgage that was taken out on this home.Purchase Details
Similar Homes in Rancho Cucamonga, CA
Home Values in the Area
Average Home Value in this Area
Purchase History
| Date | Buyer | Sale Price | Title Company |
|---|---|---|---|
| Qi Jinmei | $1,334,500 | First American Title | |
| Cultireading Inc | $1,020,000 | None Available |
Mortgage History
| Date | Status | Borrower | Loan Amount |
|---|---|---|---|
| Open | Qi Jinmei | $867,000 |
Property History
| Date | Event | Price | Change | Sq Ft Price |
|---|---|---|---|---|
| 08/07/2020 08/07/20 | Sold | $1,334,500 | -20.5% | $263 / Sq Ft |
| 06/10/2020 06/10/20 | Pending | -- | -- | -- |
| 01/23/2020 01/23/20 | Price Changed | $1,678,888 | -0.6% | $331 / Sq Ft |
| 08/01/2019 08/01/19 | For Sale | $1,688,888 | -- | $333 / Sq Ft |
Tax History Compared to Growth
Tax History
| Year | Tax Paid | Tax Assessment Tax Assessment Total Assessment is a certain percentage of the fair market value that is determined by local assessors to be the total taxable value of land and additions on the property. | Land | Improvement |
|---|---|---|---|---|
| 2024 | $16,141 | $1,464,040 | $354,045 | $1,109,995 |
| 2023 | $15,854 | $1,435,333 | $347,103 | $1,088,230 |
| 2022 | $15,305 | $1,361,191 | $340,298 | $1,020,893 |
| 2021 | $15,301 | $1,334,500 | $333,625 | $1,000,875 |
| 2020 | $13,032 | $1,171,009 | $409,853 | $761,156 |
| 2019 | $13,181 | $1,148,048 | $401,817 | $746,231 |
| 2018 | $12,888 | $1,125,537 | $393,938 | $731,599 |
| 2017 | $12,304 | $1,103,468 | $386,214 | $717,254 |
| 2016 | $11,971 | $1,081,831 | $378,641 | $703,190 |
| 2015 | $11,897 | $1,065,580 | $372,953 | $692,627 |
| 2014 | $11,563 | $1,044,706 | $365,647 | $679,059 |
Agents Affiliated with this Home
-
Shirley Sun
S
Seller's Agent in 2020
Shirley Sun
IRN REALTY
(626) 226-6345
1 in this area
3 Total Sales
Map
Source: California Regional Multiple Listing Service (CRMLS)
MLS Number: WS19184017
APN: 1074-511-19
- 4947 Buckskin Ct
- 10817 Carriage Dr
- 10839 Carriage Dr
- 4950 Paddock Place
- 11090 Hiddentrail Dr
- 5219 Mesada St
- 5528 Morning Star Dr
- 5453 Canistel Ave
- 5088 Mayberry Ave
- 5064 Solitude Ct
- 5020 Solitude Ct
- 0 Haven Unit CV23204402
- 0 Haven Unit CV23204391
- 0 Haven Unit CV23204371
- 10154 Sun Valley Dr
- 5404 Ridgeview Ave
- 5218 Rocky Mountain Place
- 10139 Sun Valley Dr
- 10154 Whispering Forest Dr
- 10320 Snowdrop Rd
- 5011 Corral Ct
- 5001 Corral Ct
- 5023 Corral Ct
- 4965 Roan Ct
- 4964 Roan Ct
- 5000 Corral Ct
- 5016 Corral Ct
- 5008 Corral Ct
- 4947 Roan Ct
- 4954 Roan Ct
- 5024 Rodeo Rd
- 10863 Tackstem St
- 4942 Roan Ct
- 4959 Palomino Place
- 10879 Tackstem St
- 5025 Lipizzan Place
- 4947 Palomino Place
- 5063 Equine Place
- 4967 Palomino Place
- 5036 Rodeo Rd
