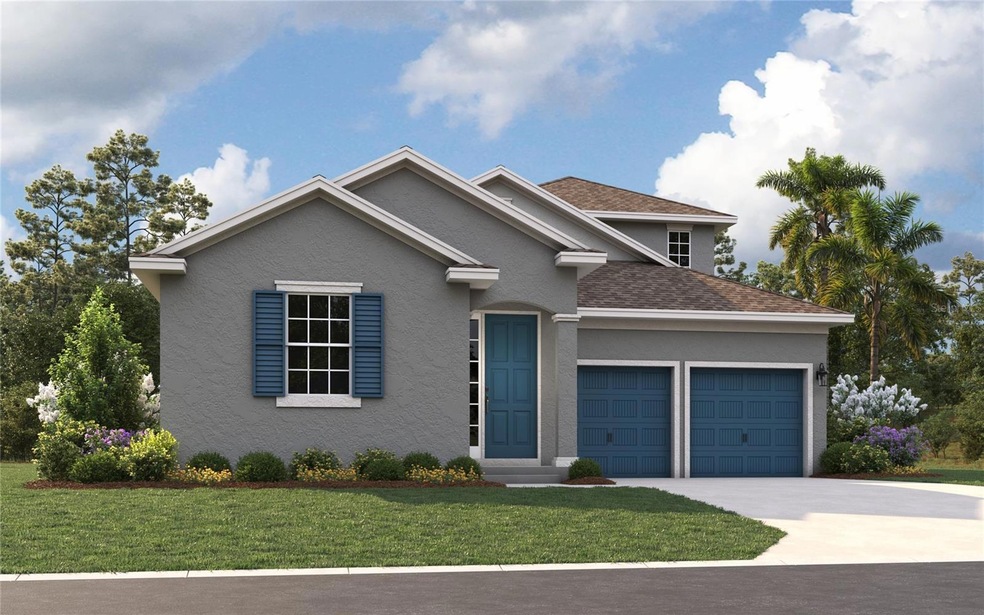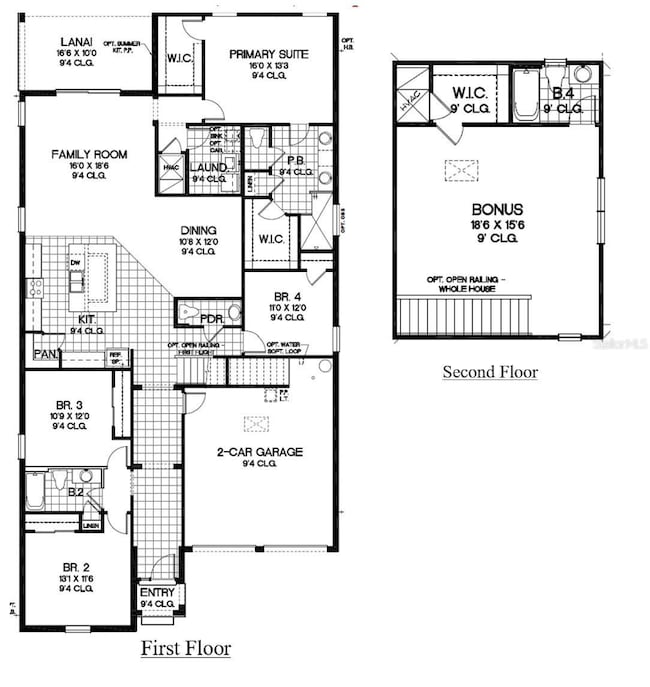5011 Firebush Dr Apopka, FL 32712
Estimated payment $3,731/month
Highlights
- Under Construction
- Bonus Room
- Stone Countertops
- Traditional Architecture
- High Ceiling
- Community Pool
About This Home
One or more photo(s) has been virtually staged. Under Construction. Sample image The Anna Maria with Bonus is a spacious two-story floor plan offered by Dream Finders Homes, designed to accommodate growing families. It features four bedrooms and four bathrooms. On the main floor, you'll find a great room that flows into a dining area and kitchen, creating an ideal space for gatherings. The primary suite, located at the back of the home for privacy, includes a large walk-in closet and a private bath with double vanities and a walk-in shower. The second floor offers a large loft area spacious enough to convert into an office, play area, or movie room. There is also a bathroom located in the loft. Conveniently located in Crossroads at Kelly Park, residents can enjoy close proximity to Wyld Oaks. With modern finishes, spacious interiors, and a prime location, the Anna Maria Bonus Model is a place to call home. Schedule a tour today!
Listing Agent
OLYMPUS EXECUTIVE REALTY INC Brokerage Phone: 407-469-0090 License #3227493 Listed on: 08/11/2025
Open House Schedule
-
Saturday, November 22, 20251:00 to 5:00 pm11/22/2025 1:00:00 PM +00:0011/22/2025 5:00:00 PM +00:00Add to Calendar
-
Sunday, November 23, 20251:00 to 5:00 pm11/23/2025 1:00:00 PM +00:0011/23/2025 5:00:00 PM +00:00Add to Calendar
Home Details
Home Type
- Single Family
Est. Annual Taxes
- $9,600
Year Built
- Built in 2025 | Under Construction
Lot Details
- 7,584 Sq Ft Lot
- West Facing Home
- Level Lot
- Cleared Lot
- Property is zoned MU-KPI
HOA Fees
- $90 Monthly HOA Fees
Parking
- 2 Car Attached Garage
- Garage Door Opener
- Driveway
Home Design
- Home is estimated to be completed on 8/25/25
- Traditional Architecture
- Bi-Level Home
- Slab Foundation
- Shingle Roof
- Block Exterior
- Stucco
Interior Spaces
- 2,736 Sq Ft Home
- High Ceiling
- Sliding Doors
- Family Room Off Kitchen
- Combination Dining and Living Room
- Bonus Room
- Inside Utility
- Laundry Room
- Fire and Smoke Detector
Kitchen
- Built-In Oven
- Cooktop with Range Hood
- Microwave
- Dishwasher
- Stone Countertops
- Disposal
Flooring
- Carpet
- Laminate
- Tile
Bedrooms and Bathrooms
- 4 Bedrooms
- Split Bedroom Floorplan
- En-Suite Bathroom
- Walk-In Closet
- 4 Full Bathrooms
- Shower Only
Schools
- Zellwood Elementary School
- Wolf Lake Middle School
- Apopka High School
Utilities
- Central Heating and Cooling System
- Heat Pump System
- Vented Exhaust Fan
- Thermostat
- Underground Utilities
- High Speed Internet
- Cable TV Available
Additional Features
- Reclaimed Water Irrigation System
- Covered Patio or Porch
Listing and Financial Details
- Home warranty included in the sale of the property
- Visit Down Payment Resource Website
- Tax Lot 16
- Assessor Parcel Number 11-20-27-1565-00-160
- $1,771 per year additional tax assessments
Community Details
Overview
- Association fees include pool
- Dream Finders Homes Association, Phone Number (407) 832-2294
- Built by Dream FInders Homes
- Crossroads At Kelly Park Subdivision, Anna Maria Bonus Floorplan
- The community has rules related to deed restrictions, fencing
Recreation
- Community Playground
- Community Pool
- Dog Park
Map
Home Values in the Area
Average Home Value in this Area
Tax History
| Year | Tax Paid | Tax Assessment Tax Assessment Total Assessment is a certain percentage of the fair market value that is determined by local assessors to be the total taxable value of land and additions on the property. | Land | Improvement |
|---|---|---|---|---|
| 2025 | $1,049 | $65,000 | $65,000 | -- |
| 2024 | -- | $65,000 | $65,000 | -- |
Property History
| Date | Event | Price | List to Sale | Price per Sq Ft |
|---|---|---|---|---|
| 10/30/2025 10/30/25 | Price Changed | $538,891 | -1.8% | $200 / Sq Ft |
| 10/22/2025 10/22/25 | For Sale | $548,891 | -- | $204 / Sq Ft |
Purchase History
| Date | Type | Sale Price | Title Company |
|---|---|---|---|
| Special Warranty Deed | $1,044,200 | None Listed On Document |
Source: Stellar MLS
MLS Number: G5100719
APN: 11-2027-1565-00-160
- 5101 Waypointe Blvd
- 5088 Firebush Dr
- 5112 Firebush Dr
- 5120 Firebush Dr
- 5205 Waypointe Blvd
- 5060 Gopher Apple Dr
- 5173 Waypointe Blvd
- 5321 Coontie Place
- 5316 Spaderdock Ln
- 5220 Flameleaf St
- 5177 Blanket Flower St
- 5189 Blanket Flower St
- 5197 Blanket Flower St
- 5052 Blanket Flower St
- 5284 Flameleaf St
- 5276 Flameleaf St
- 5096 Gopher Apple Dr
- 5259 Nickerbean St
- 5072 Gopher Apple Dr
- 5191 Firebush Dr
- 4560 Dreamy Day St
- 4232 Sadler Rd
- 4244 Sadler Rd
- 4268 Sadler Rd
- 3938 Capital Reef Way
- 3941 Cuyahoga Valley Ct
- 4858 Magnetite Loop
- 5808 Tarleton Way
- 4723 Coppola Dr
- 2527 Long Pine St
- 2508 Cedar Rose St
- 30155 Rustic Mill St
- 5355 Rishley Run Way
- 20913 Sullivan Ranch Blvd
- 6139 Claystone Way
- 22102 State Road 46
- 33417 Affirmed Way
- 30733 Buttercup Ln
- 3700 Holly Grove Ln
- 4431 Rock Hill Loop


