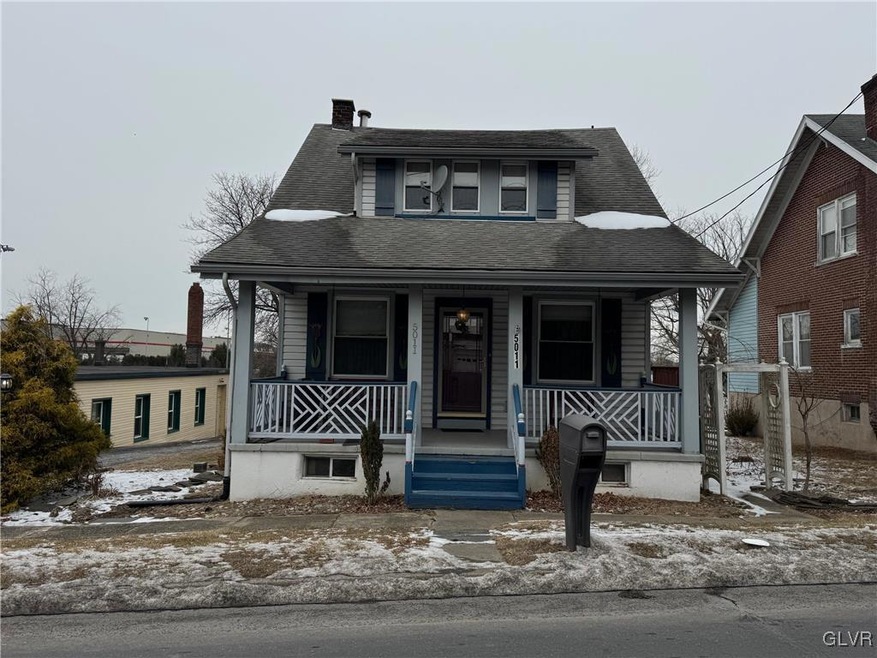
5011 Hamilton Blvd Allentown, PA 18106
Highlights
- City Lights View
- Deck
- 1 Car Detached Garage
- Wescosville Elementary School Rated A-
- Covered patio or porch
- 1-minute walk to Wescosville Memorial Park
About This Home
As of May 2025Welcome to 5011 Hamilton Boulevard! This welcoming multi use cape cod is commercially zoned with many possibilities! Positioned well on a 11,000+ square foot lot next to major shopping and business locations in Lower Macungie. The layout features possibilities to include multi use residential, home office, or retail space! Main level includes a decent sized kitchen, formal dining and living area. Hardwood flooring covers most of the entire main level. 2nd floor includes two additional bedrooms and bathroom. The lower-level basement is currently used and set up for a bedroom, kitchen, laundry, and full bathroom with custom tile work. Outdoor includes a covered front porch, side deck with stairs, detached garage, storage shed on a decent sized lot! Schedule your tour today!
Home Details
Home Type
- Single Family
Est. Annual Taxes
- $3,293
Year Built
- Built in 1919
Lot Details
- 0.27 Acre Lot
- Property is zoned C-Commercial
Parking
- 1 Car Detached Garage
Home Design
- Vinyl Siding
Interior Spaces
- City Lights Views
- Dishwasher
Bedrooms and Bathrooms
- 3 Bedrooms
- 2 Full Bathrooms
Laundry
- Laundry on lower level
- Electric Dryer Hookup
Outdoor Features
- Deck
- Covered patio or porch
- Shed
Utilities
- Heating Available
Ownership History
Purchase Details
Home Financials for this Owner
Home Financials are based on the most recent Mortgage that was taken out on this home.Purchase Details
Purchase Details
Home Financials for this Owner
Home Financials are based on the most recent Mortgage that was taken out on this home.Purchase Details
Purchase Details
Purchase Details
Purchase Details
Similar Homes in Allentown, PA
Home Values in the Area
Average Home Value in this Area
Purchase History
| Date | Type | Sale Price | Title Company |
|---|---|---|---|
| Special Warranty Deed | $380,000 | None Listed On Document | |
| Deed | -- | None Listed On Document | |
| Interfamily Deed Transfer | -- | Attorney | |
| Deed | $65,000 | -- | |
| Deed | $49,000 | -- | |
| Deed | $63,000 | -- | |
| Quit Claim Deed | -- | -- |
Mortgage History
| Date | Status | Loan Amount | Loan Type |
|---|---|---|---|
| Open | $266,000 | New Conventional | |
| Previous Owner | $30,000 | Credit Line Revolving | |
| Previous Owner | $146,579 | VA | |
| Previous Owner | $154,950 | VA | |
| Previous Owner | $25,000 | Credit Line Revolving | |
| Previous Owner | $128,505 | New Conventional | |
| Previous Owner | $136,000 | Fannie Mae Freddie Mac | |
| Previous Owner | $26,290 | Unknown | |
| Previous Owner | $13,000 | Unknown |
Property History
| Date | Event | Price | Change | Sq Ft Price |
|---|---|---|---|---|
| 07/13/2025 07/13/25 | Off Market | $2,250 | -- | -- |
| 07/11/2025 07/11/25 | Rented | $2,250 | 0.0% | -- |
| 06/20/2025 06/20/25 | For Rent | $2,250 | 0.0% | -- |
| 05/09/2025 05/09/25 | Sold | $380,000 | -12.6% | $325 / Sq Ft |
| 04/09/2025 04/09/25 | Pending | -- | -- | -- |
| 02/11/2025 02/11/25 | For Sale | $434,999 | -- | $371 / Sq Ft |
Tax History Compared to Growth
Tax History
| Year | Tax Paid | Tax Assessment Tax Assessment Total Assessment is a certain percentage of the fair market value that is determined by local assessors to be the total taxable value of land and additions on the property. | Land | Improvement |
|---|---|---|---|---|
| 2025 | $3,293 | $129,000 | $34,100 | $94,900 |
| 2024 | $3,186 | $129,000 | $34,100 | $94,900 |
| 2023 | $3,123 | $129,000 | $34,100 | $94,900 |
| 2022 | $3,049 | $129,000 | $94,900 | $34,100 |
| 2021 | $2,984 | $129,000 | $34,100 | $94,900 |
| 2020 | $2,955 | $129,000 | $34,100 | $94,900 |
| 2019 | $2,905 | $129,000 | $34,100 | $94,900 |
| 2018 | $2,867 | $129,000 | $34,100 | $94,900 |
| 2017 | $2,817 | $129,000 | $34,100 | $94,900 |
| 2016 | -- | $129,000 | $34,100 | $94,900 |
| 2015 | -- | $129,000 | $34,100 | $94,900 |
| 2014 | -- | $129,000 | $34,100 | $94,900 |
Agents Affiliated with this Home
-
Brian Wilkins

Seller's Agent in 2025
Brian Wilkins
Weichert Realtors - Allentown
(610) 573-0480
7 in this area
126 Total Sales
-
Monzer Khalil
M
Seller's Agent in 2025
Monzer Khalil
Harvey Z Raad Real Estate
(484) 714-7197
1 in this area
1 Total Sale
-
Christopher Raad

Seller Co-Listing Agent in 2025
Christopher Raad
Harvey Z Raad Real Estate
(610) 390-2803
2 in this area
160 Total Sales
Map
Source: Greater Lehigh Valley REALTORS®
MLS Number: 752294
APN: 547586169503-1
- 935 N Brookside Rd
- 4815 Hemlock St
- 5631 Stonecroft Ln
- 1158 Driver Place
- 5054 Rainbow Ct
- 990 Hill Dr
- 4395 E Texas Rd
- 5979 Club House Ln
- 1190 Grange Rd Unit O4
- 6059 Clubhouse Ln
- 1770 Maplewood Ln
- 226 Snapdragon Way
- 5141 Dogwood Trail
- 5514 Schantz Rd
- 4628 Woodbrush Way
- 4654 Woodbrush Way
- 5758 Lower MacUngie Rd
- 1989 Strathmore Dr
- 4549 Woodbrush Way
- 625 Fountain View Cir Unit 10






