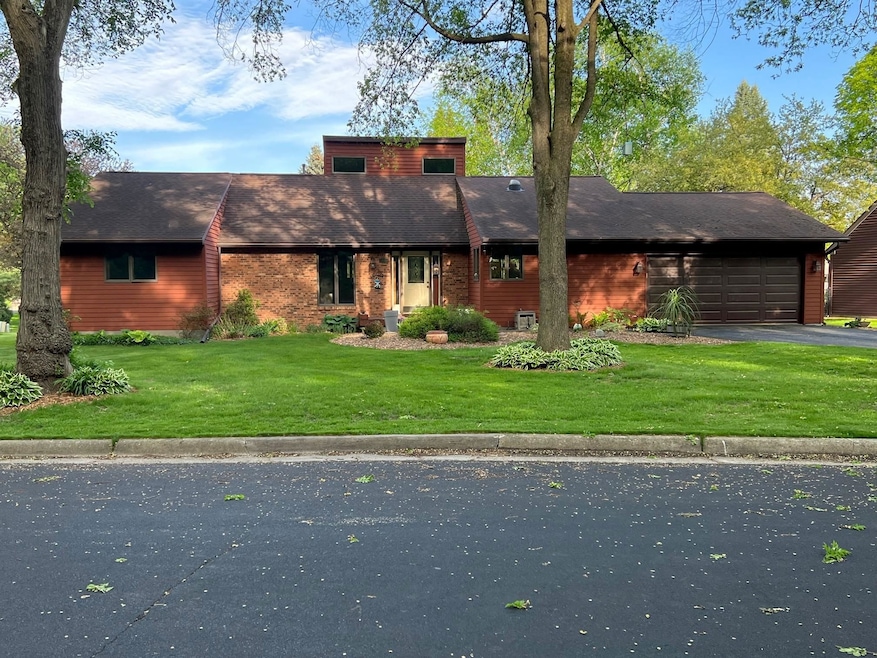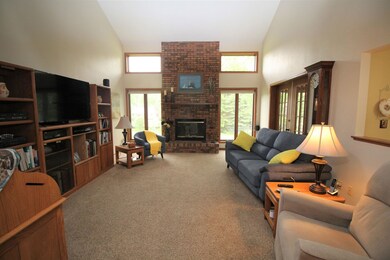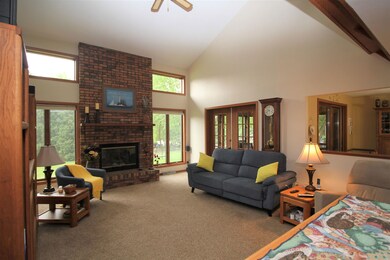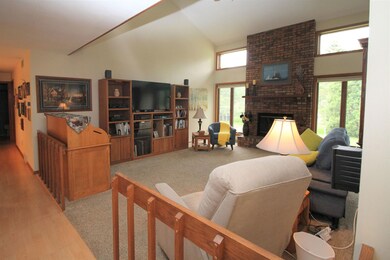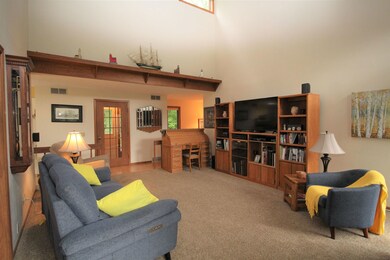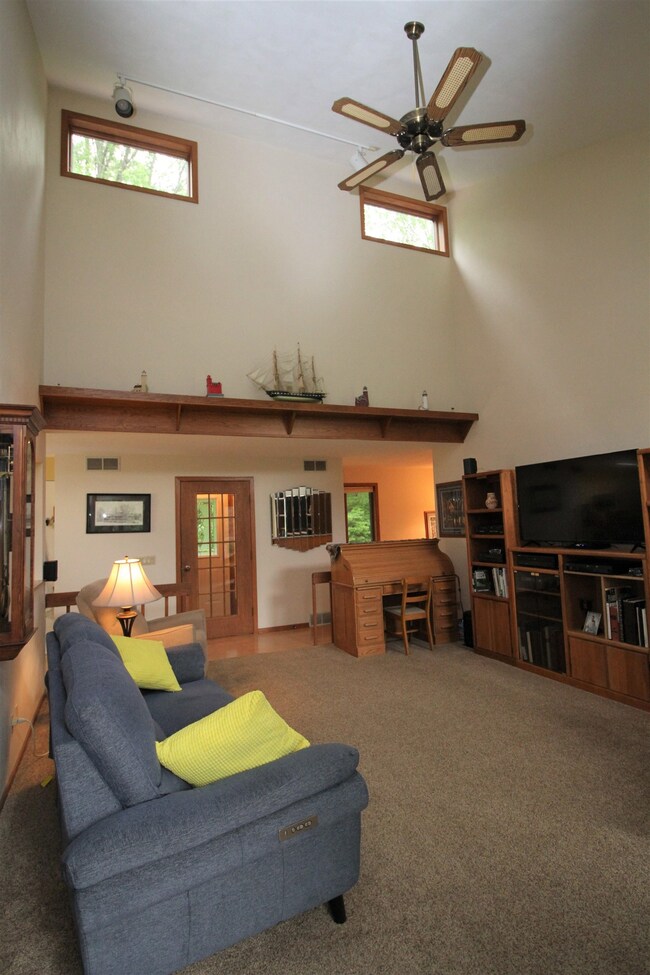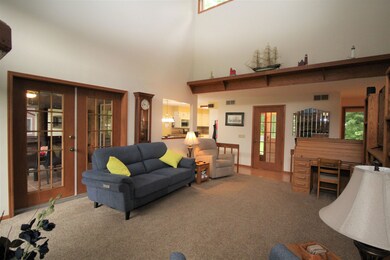
5011 Rustic Way Mc Farland, WI 53558
Estimated Value: $453,000 - $512,000
Highlights
- 0.42 Acre Lot
- Open Floorplan
- Vaulted Ceiling
- McFarland High School Rated A-
- Deck
- Ranch Style House
About This Home
As of August 2022Showings start June 3. You can’t beat the location with this property… Enjoy life on a quiet little street with easy access to parks, schools, shopping, Lake Waubesa and all that McFarland has to offer while also being just minutes from downtown Madison. This lovingly cared for one owner home has a large lot, mature trees, generous windows, three season room and a floor to ceiling brick fireplace that is currently set up for gas but could easily go back to being woodburning. The huge owner’s suite is complete with walk in closet, and updated walk-in tile shower. The lower level is only partially finished featuring bedroom, bathroom and rec room. The unfinished space currently hosts a pool table as well as workshop and storage. Bring ideas for how to make it work for you. UHP Home Warranty Included
Last Agent to Sell the Property
The Kruse Company, REALTORS License #51313-90 Listed on: 05/18/2022
Home Details
Home Type
- Single Family
Est. Annual Taxes
- $5,932
Year Built
- Built in 1986
Lot Details
- 0.42 Acre Lot
- Level Lot
Home Design
- Ranch Style House
- Brick Exterior Construction
- Poured Concrete
- Vinyl Siding
- Radon Mitigation System
Interior Spaces
- Open Floorplan
- Vaulted Ceiling
- Skylights
- Wood Burning Fireplace
- Gas Fireplace
- Low Emissivity Windows
- Great Room
- Bonus Room
- Wood Flooring
Kitchen
- Breakfast Bar
- Oven or Range
- Microwave
- Dishwasher
Bedrooms and Bathrooms
- 3 Bedrooms
- Split Bedroom Floorplan
- Walk-In Closet
- Primary Bathroom is a Full Bathroom
- Bathtub
- Walk-in Shower
Laundry
- Laundry on lower level
- Dryer
- Washer
Partially Finished Basement
- Walk-Out Basement
- Basement Fills Entire Space Under The House
- Sump Pump
- Basement Windows
Parking
- 2 Car Garage
- Garage Door Opener
- Driveway Level
Accessible Home Design
- Accessible Full Bathroom
- Grab Bar In Bathroom
- Accessible Bedroom
Schools
- Call School District Elementary School
- Indian Mound Middle School
- Mcfarland High School
Utilities
- Forced Air Cooling System
- Water Softener
- High Speed Internet
- Cable TV Available
Additional Features
- Deck
- Property is near a bus stop
Community Details
- Autumn Grove Subdivision
Ownership History
Purchase Details
Home Financials for this Owner
Home Financials are based on the most recent Mortgage that was taken out on this home.Purchase Details
Home Financials for this Owner
Home Financials are based on the most recent Mortgage that was taken out on this home.Similar Homes in Mc Farland, WI
Home Values in the Area
Average Home Value in this Area
Purchase History
| Date | Buyer | Sale Price | Title Company |
|---|---|---|---|
| Glenn May | -- | Knight Barry Title | |
| Glenn May | -- | Knight Barry Title | |
| Glenn May | $422,500 | First American Title |
Mortgage History
| Date | Status | Borrower | Loan Amount |
|---|---|---|---|
| Open | Glenn May | $330,679 | |
| Closed | Glenn May | $330,679 | |
| Previous Owner | Glenn May | $342,550 |
Property History
| Date | Event | Price | Change | Sq Ft Price |
|---|---|---|---|---|
| 08/02/2022 08/02/22 | Sold | $422,500 | +12.7% | $223 / Sq Ft |
| 06/06/2022 06/06/22 | Pending | -- | -- | -- |
| 06/01/2022 06/01/22 | For Sale | $375,000 | -11.2% | $198 / Sq Ft |
| 05/19/2022 05/19/22 | Off Market | $422,500 | -- | -- |
| 05/18/2022 05/18/22 | For Sale | $375,000 | -- | $198 / Sq Ft |
Tax History Compared to Growth
Tax History
| Year | Tax Paid | Tax Assessment Tax Assessment Total Assessment is a certain percentage of the fair market value that is determined by local assessors to be the total taxable value of land and additions on the property. | Land | Improvement |
|---|---|---|---|---|
| 2024 | $7,103 | $454,400 | $92,300 | $362,100 |
| 2023 | $6,681 | $422,500 | $71,000 | $351,500 |
| 2021 | $5,932 | $323,400 | $71,000 | $252,400 |
| 2020 | $5,759 | $302,500 | $71,000 | $231,500 |
| 2019 | $5,620 | $288,100 | $71,000 | $217,100 |
| 2018 | $5,785 | $288,100 | $71,000 | $217,100 |
| 2017 | $5,669 | $272,500 | $71,000 | $201,500 |
| 2016 | $5,403 | $256,800 | $71,000 | $185,800 |
| 2015 | $5,237 | $252,800 | $71,000 | $181,800 |
| 2014 | -- | $243,600 | $71,000 | $172,600 |
| 2013 | $5,831 | $273,800 | $80,700 | $193,100 |
Agents Affiliated with this Home
-
Kelly Maly

Seller's Agent in 2022
Kelly Maly
The Kruse Company, REALTORS
(608) 243-8234
3 in this area
63 Total Sales
-
Matt Kornstedt

Buyer's Agent in 2022
Matt Kornstedt
Stark Company, REALTORS
(608) 345-7943
25 in this area
1,799 Total Sales
Map
Source: South Central Wisconsin Multiple Listing Service
MLS Number: 1934782
APN: 0710-344-2314-7
- 4728 Star Spangled Trail
- 4814 Freese Ln
- 1 Deschamp Ct
- 4615 Star Spangled Trail
- 4512 Larson St
- 5206 Card Ave
- 4801 Marsh Rd
- 5031 Eagles Perch Dr
- 5803 Main St
- 5102 Meinders Rd
- 4420 Crested Owl Ln
- 5001 Meinders Rd
- 5607 Alben Ave
- 5142 Great Gray Dr
- 5716 Sauk Ln
- 4719 Burma Rd
- 5910 Glenway St
- 6016 Lake Edge Rd
- 5531 Holscher Rd
- 6003 Canyon Pkwy
- 5011 Rustic Way
- 5101 Rustic Way
- 5009 Rustic Way
- 5010 Valley Dr
- 5104 Valley Dr
- 5105 Rustic Way
- 5008 Valley Dr
- 5007 Rustic Way
- 5106 Valley Dr
- 5107 Rustic Way
- 5010 Rustic Way
- 5108 Valley Dr
- 5006 Valley Dr
- 5102 Rustic Way
- 5004 Hickory Ln
- 5006 Hickory Ln
- 5106 Rustic Way
- 5002 Hickory Ln
- 5010 Hickory Ln
- 5011 Valley Dr
