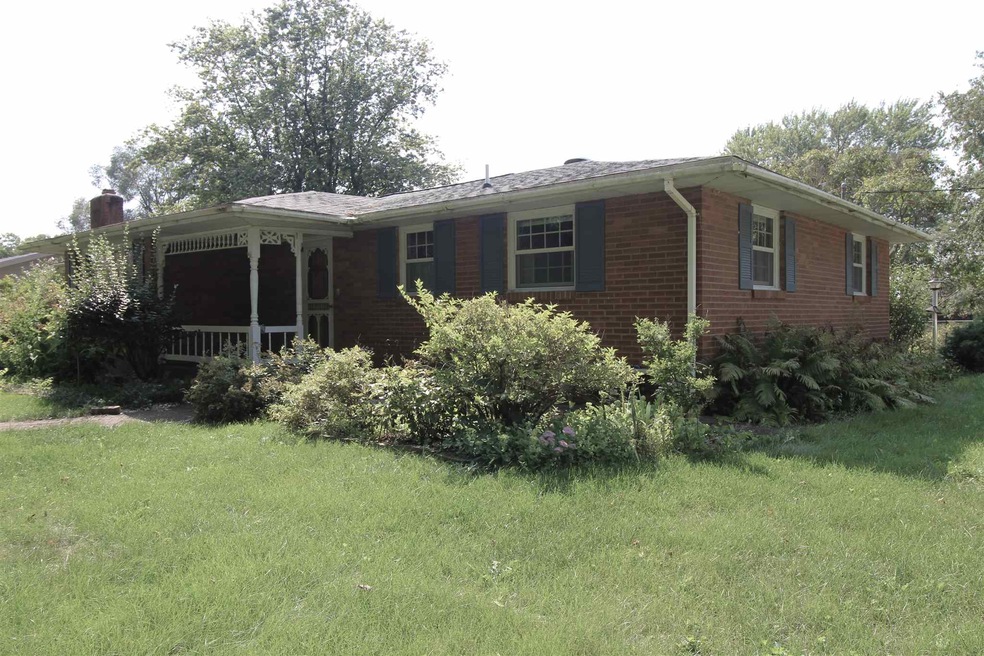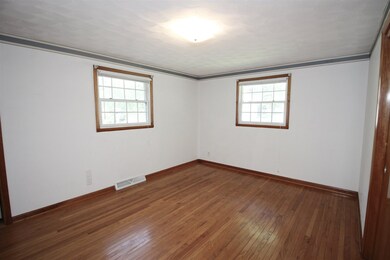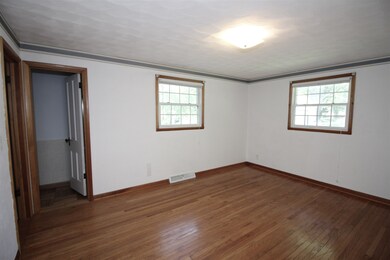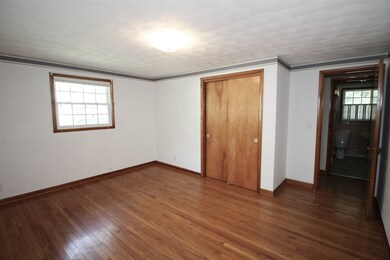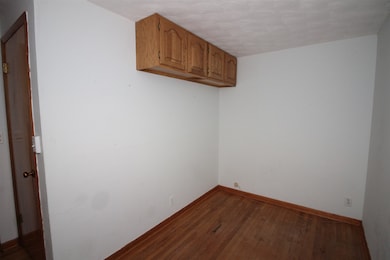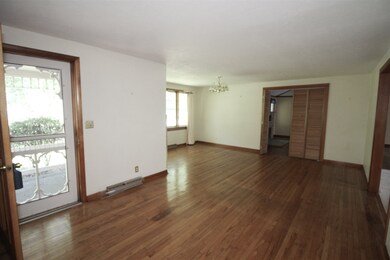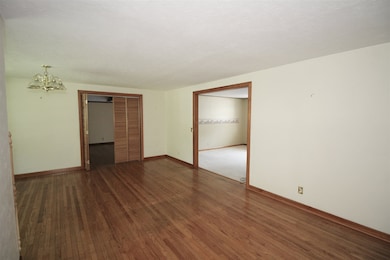
5012 Autumn Ln Lafayette, IN 47909
Highlights
- Ranch Style House
- 1 Fireplace
- 2.5 Car Detached Garage
- Wood Flooring
- Covered patio or porch
- Eat-In Kitchen
About This Home
As of February 2025Nice 3 bedroom, 2 bath home located in a rural addition on a .45 lot. Lots of space that includes a nicely converted family room with fireplace and a comfortable kitchen addition. Large unfinished basement has good potential as does the 2 1/2 car heated garage. Paver driveway and off street parking. Close to schools and easy access to both old and new 231 S.
Home Details
Home Type
- Single Family
Est. Annual Taxes
- $1,482
Year Built
- Built in 1957
Lot Details
- 0.45 Acre Lot
- Lot Dimensions are 100x196
- Rural Setting
- Level Lot
Parking
- 2.5 Car Detached Garage
- Heated Garage
- Garage Door Opener
- Paver Block
Home Design
- Ranch Style House
- Brick Exterior Construction
- Shingle Roof
- Asphalt Roof
- Vinyl Construction Material
Interior Spaces
- Ceiling Fan
- 1 Fireplace
- Wood Flooring
- Washer Hookup
Kitchen
- Eat-In Kitchen
- Laminate Countertops
Bedrooms and Bathrooms
- 3 Bedrooms
- 2 Full Bathrooms
Unfinished Basement
- Basement Fills Entire Space Under The House
- Sump Pump
- Block Basement Construction
Outdoor Features
- Covered patio or porch
Schools
- Mayflower Mill Elementary School
- Southwestern Middle School
- Mc Cutcheon High School
Utilities
- Forced Air Heating and Cooling System
- High-Efficiency Furnace
- Heating System Uses Gas
- Private Company Owned Well
- Well
- Septic System
Listing and Financial Details
- Assessor Parcel Number 79-11-20-101-021.000-030
Ownership History
Purchase Details
Home Financials for this Owner
Home Financials are based on the most recent Mortgage that was taken out on this home.Purchase Details
Home Financials for this Owner
Home Financials are based on the most recent Mortgage that was taken out on this home.Similar Homes in Lafayette, IN
Home Values in the Area
Average Home Value in this Area
Purchase History
| Date | Type | Sale Price | Title Company |
|---|---|---|---|
| Warranty Deed | $190,000 | Closeline Settlements | |
| Warranty Deed | $150,000 | Closeline Settlements | |
| Warranty Deed | -- | Metropolitan Title |
Mortgage History
| Date | Status | Loan Amount | Loan Type |
|---|---|---|---|
| Previous Owner | $158,043 | FHA |
Property History
| Date | Event | Price | Change | Sq Ft Price |
|---|---|---|---|---|
| 07/03/2025 07/03/25 | Pending | -- | -- | -- |
| 06/30/2025 06/30/25 | For Sale | $349,900 | 0.0% | $184 / Sq Ft |
| 06/27/2025 06/27/25 | Off Market | $349,900 | -- | -- |
| 06/06/2025 06/06/25 | For Sale | $349,900 | +84.2% | $184 / Sq Ft |
| 02/05/2025 02/05/25 | Sold | $190,000 | +0.5% | $100 / Sq Ft |
| 01/19/2025 01/19/25 | Pending | -- | -- | -- |
| 01/13/2025 01/13/25 | Price Changed | $189,000 | -5.0% | $99 / Sq Ft |
| 01/04/2025 01/04/25 | For Sale | $199,000 | +21.7% | $105 / Sq Ft |
| 10/29/2019 10/29/19 | Sold | $163,500 | -9.1% | $86 / Sq Ft |
| 09/19/2019 09/19/19 | Pending | -- | -- | -- |
| 09/06/2019 09/06/19 | For Sale | $179,900 | -- | $94 / Sq Ft |
Tax History Compared to Growth
Tax History
| Year | Tax Paid | Tax Assessment Tax Assessment Total Assessment is a certain percentage of the fair market value that is determined by local assessors to be the total taxable value of land and additions on the property. | Land | Improvement |
|---|---|---|---|---|
| 2024 | $1,909 | $267,800 | $32,200 | $235,600 |
| 2023 | $1,764 | $253,000 | $32,200 | $220,800 |
| 2022 | $1,269 | $192,100 | $23,000 | $169,100 |
| 2021 | $1,179 | $181,000 | $23,000 | $158,000 |
| 2020 | $1,078 | $170,900 | $23,000 | $147,900 |
| 2019 | $1,042 | $168,700 | $23,000 | $145,700 |
| 2018 | $998 | $165,800 | $23,000 | $142,800 |
| 2017 | $922 | $155,700 | $18,000 | $137,700 |
| 2016 | $905 | $154,800 | $18,000 | $136,800 |
| 2014 | $765 | $143,000 | $18,000 | $125,000 |
| 2013 | $750 | $136,400 | $18,000 | $118,400 |
Agents Affiliated with this Home
-
Jordin Blades

Seller's Agent in 2025
Jordin Blades
Rose Gold Realty
(574) 780-3790
71 Total Sales
-
Anthony Cohen

Seller's Agent in 2025
Anthony Cohen
Summerland Realty Group, LLC
(574) 707-0075
105 Total Sales
-
David Huffman
D
Seller's Agent in 2019
David Huffman
F.C. Tucker/Shook
(765) 404-6630
10 Total Sales
-
Dave Deno

Buyer's Agent in 2019
Dave Deno
Indiana Integrity REALTORS
(765) 412-2931
64 Total Sales
Map
Source: Indiana Regional MLS
MLS Number: 201939686
APN: 79-11-20-101-021.000-030
- 5007 Autumn Ln
- 603 West St
- 297 Indigo St
- 5138 Indigo Ave
- 127 Berwick Dr
- 4819 Osprey Dr E
- 216 Berwick Dr
- 11 Mccutcheon Dr
- 4901 Chickadee Dr
- 211 Mccutcheon Dr
- 70 Mayflower Ct
- 710 Cardinal Dr
- 4522 Chisholm Trail
- 4691 Flagship Ln
- 805 Royce Dr
- 4140 Lofton Dr
- 4103 Stergen Dr
- 4945 S 100 E
- 841 Ravenstone Dr
- 4124 Lofton Dr
