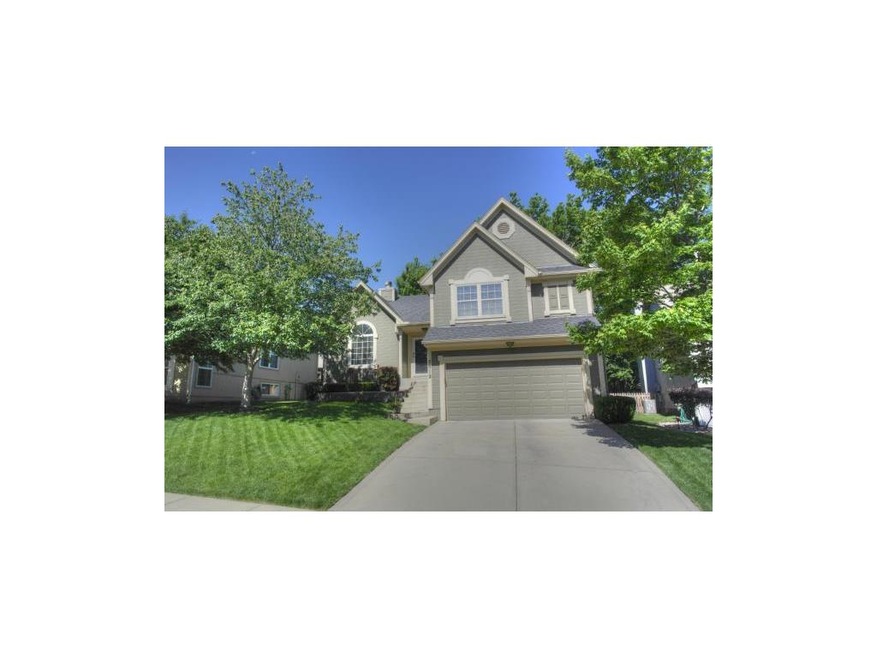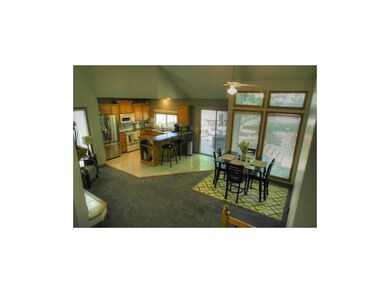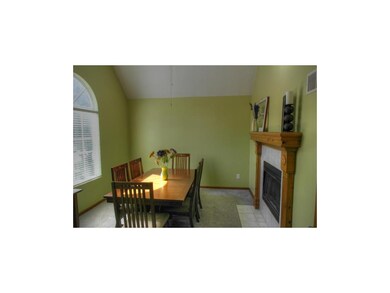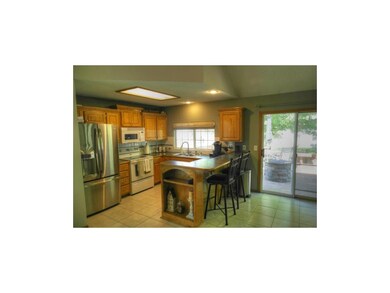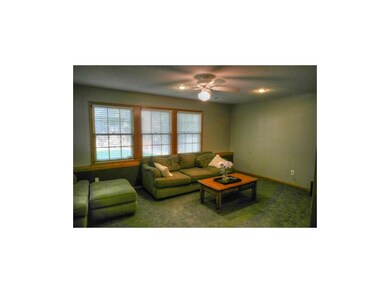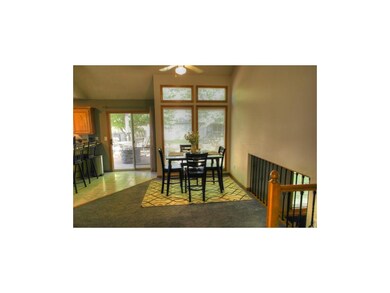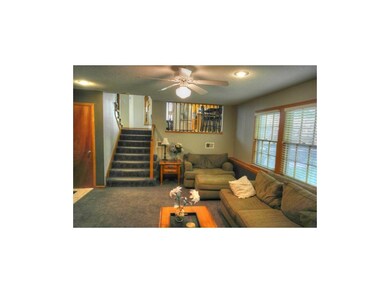
5012 Brockway St Shawnee, KS 66226
Highlights
- Deck
- Hearth Room
- Vaulted Ceiling
- Prairie Ridge Elementary School Rated A
- Recreation Room
- Traditional Architecture
About This Home
As of May 2020Western Shawnee GEM! Hurry to this great atrium split buried on a quiet Oakmont street! This one has plenty of room for the family with 3 living areas, bathrooms have been remodeled, newer roof & a/c.. gorgeous shaded & fenced backyard with nice deck (recently stained). Finished sub basement and plenty of storage left... Sprinkler system... A great buy that won't last!
Last Agent to Sell the Property
EXP Realty LLC License #SP00051067 Listed on: 06/09/2015

Home Details
Home Type
- Single Family
Est. Annual Taxes
- $2,815
Year Built
- Built in 1994
Lot Details
- Wood Fence
- Level Lot
- Sprinkler System
- Many Trees
HOA Fees
- $20 Monthly HOA Fees
Parking
- 2 Car Attached Garage
- Front Facing Garage
- Garage Door Opener
Home Design
- Traditional Architecture
- Frame Construction
- Composition Roof
Interior Spaces
- Wet Bar: Carpet, Ceiling Fan(s), Ceramic Tiles, Fireplace
- Built-In Features: Carpet, Ceiling Fan(s), Ceramic Tiles, Fireplace
- Vaulted Ceiling
- Ceiling Fan: Carpet, Ceiling Fan(s), Ceramic Tiles, Fireplace
- Skylights
- See Through Fireplace
- Shades
- Plantation Shutters
- Drapes & Rods
- Family Room Downstairs
- Living Room with Fireplace
- Recreation Room
- Laundry on lower level
- Finished Basement
Kitchen
- Hearth Room
- Electric Oven or Range
- Dishwasher
- Kitchen Island
- Granite Countertops
- Laminate Countertops
- Disposal
Flooring
- Wall to Wall Carpet
- Linoleum
- Laminate
- Stone
- Ceramic Tile
- Luxury Vinyl Plank Tile
- Luxury Vinyl Tile
Bedrooms and Bathrooms
- 3 Bedrooms
- Cedar Closet: Carpet, Ceiling Fan(s), Ceramic Tiles, Fireplace
- Walk-In Closet: Carpet, Ceiling Fan(s), Ceramic Tiles, Fireplace
- 2 Full Bathrooms
- Double Vanity
- Bathtub with Shower
Home Security
- Storm Doors
- Fire and Smoke Detector
Outdoor Features
- Deck
- Enclosed patio or porch
Schools
- Prairie Ridge Elementary School
- Mill Valley High School
Utilities
- Central Heating and Cooling System
- Satellite Dish
Community Details
- Oakmont Subdivision
Listing and Financial Details
- Assessor Parcel Number QP50350001 0009
Ownership History
Purchase Details
Home Financials for this Owner
Home Financials are based on the most recent Mortgage that was taken out on this home.Purchase Details
Home Financials for this Owner
Home Financials are based on the most recent Mortgage that was taken out on this home.Purchase Details
Home Financials for this Owner
Home Financials are based on the most recent Mortgage that was taken out on this home.Purchase Details
Home Financials for this Owner
Home Financials are based on the most recent Mortgage that was taken out on this home.Purchase Details
Home Financials for this Owner
Home Financials are based on the most recent Mortgage that was taken out on this home.Similar Homes in Shawnee, KS
Home Values in the Area
Average Home Value in this Area
Purchase History
| Date | Type | Sale Price | Title Company |
|---|---|---|---|
| Deed | -- | First United Title Agcy Llc | |
| Warranty Deed | -- | Mccaffree Short Title | |
| Warranty Deed | -- | Stewart Title Co | |
| Warranty Deed | -- | Chicago Title Ins Co | |
| Warranty Deed | -- | Security Land Title Company |
Mortgage History
| Date | Status | Loan Amount | Loan Type |
|---|---|---|---|
| Open | $256,500 | New Conventional | |
| Previous Owner | $199,500 | New Conventional | |
| Previous Owner | $189,950 | New Conventional | |
| Previous Owner | $159,500 | New Conventional | |
| Previous Owner | $175,250 | New Conventional | |
| Previous Owner | $165,870 | No Value Available |
Property History
| Date | Event | Price | Change | Sq Ft Price |
|---|---|---|---|---|
| 05/12/2020 05/12/20 | Sold | -- | -- | -- |
| 04/14/2020 04/14/20 | Pending | -- | -- | -- |
| 04/10/2020 04/10/20 | For Sale | $285,000 | +29.5% | $151 / Sq Ft |
| 02/08/2018 02/08/18 | Sold | -- | -- | -- |
| 01/01/2018 01/01/18 | Pending | -- | -- | -- |
| 12/22/2017 12/22/17 | Price Changed | $220,000 | -2.2% | $86 / Sq Ft |
| 10/23/2017 10/23/17 | Price Changed | $225,000 | -2.2% | $88 / Sq Ft |
| 10/03/2017 10/03/17 | For Sale | $230,000 | +15.0% | $90 / Sq Ft |
| 07/30/2015 07/30/15 | Sold | -- | -- | -- |
| 06/22/2015 06/22/15 | Pending | -- | -- | -- |
| 06/09/2015 06/09/15 | For Sale | $199,950 | -- | $150 / Sq Ft |
Tax History Compared to Growth
Tax History
| Year | Tax Paid | Tax Assessment Tax Assessment Total Assessment is a certain percentage of the fair market value that is determined by local assessors to be the total taxable value of land and additions on the property. | Land | Improvement |
|---|---|---|---|---|
| 2024 | $5,031 | $43,355 | $6,903 | $36,452 |
| 2023 | $4,829 | $41,090 | $6,277 | $34,813 |
| 2022 | $4,340 | $36,191 | $5,704 | $30,487 |
| 2021 | $4,340 | $33,649 | $5,436 | $28,213 |
| 2020 | $3,398 | $26,910 | $5,436 | $21,474 |
| 2019 | $3,281 | $25,599 | $5,178 | $20,421 |
| 2018 | $3,223 | $24,920 | $5,178 | $19,742 |
| 2017 | $3,180 | $23,989 | $4,503 | $19,486 |
| 2016 | $3,127 | $23,299 | $4,097 | $19,202 |
| 2015 | $3,092 | $22,712 | $4,097 | $18,615 |
| 2013 | -- | $20,769 | $4,097 | $16,672 |
Agents Affiliated with this Home
-
Bryan Huff

Seller's Agent in 2020
Bryan Huff
Keller Williams Realty Partners Inc.
(913) 907-0760
62 in this area
1,072 Total Sales
-
Brenda L Cannon
B
Buyer's Agent in 2020
Brenda L Cannon
Berkshire Hathaway HomeServices All-Pro Real Estate
(816) 305-8335
34 Total Sales
-
Billie Bauer

Seller's Agent in 2018
Billie Bauer
Keller Williams Realty Partners Inc.
(913) 484-3009
6 in this area
173 Total Sales
-
A
Buyer's Agent in 2018
Ann Taylor
Coldwell Banker Distinctive Pr
-
Doug Pearce

Seller's Agent in 2015
Doug Pearce
EXP Realty LLC
(913) 422-3779
76 in this area
124 Total Sales
-
Ryann Hemphill

Buyer's Agent in 2015
Ryann Hemphill
Keller Williams Realty Partners Inc.
(913) 238-1402
8 in this area
200 Total Sales
Map
Source: Heartland MLS
MLS Number: 1942865
APN: QP50350001-0009
- 5009 Payne St
- 22116 W 51st St
- 5162 Roundtree St
- 4732 Roundtree Ct
- 21607 W 51st St
- 21708 W 49th St
- 22405 W 52nd Terrace
- 21526 W 51st Terrace
- 4732 Millridge St
- 4638 Aminda St
- 4737 Lone Elm
- 22614 W 46th Terrace
- 5420 Payne Ct
- 4610 Aminda St
- 22912 W 47th Terrace
- 21625 W 53rd Terrace
- 21420 W 47th Ct
- 21419 W 47th Terrace
- 5158 Lakecrest Dr
- 4645 Roberts St
