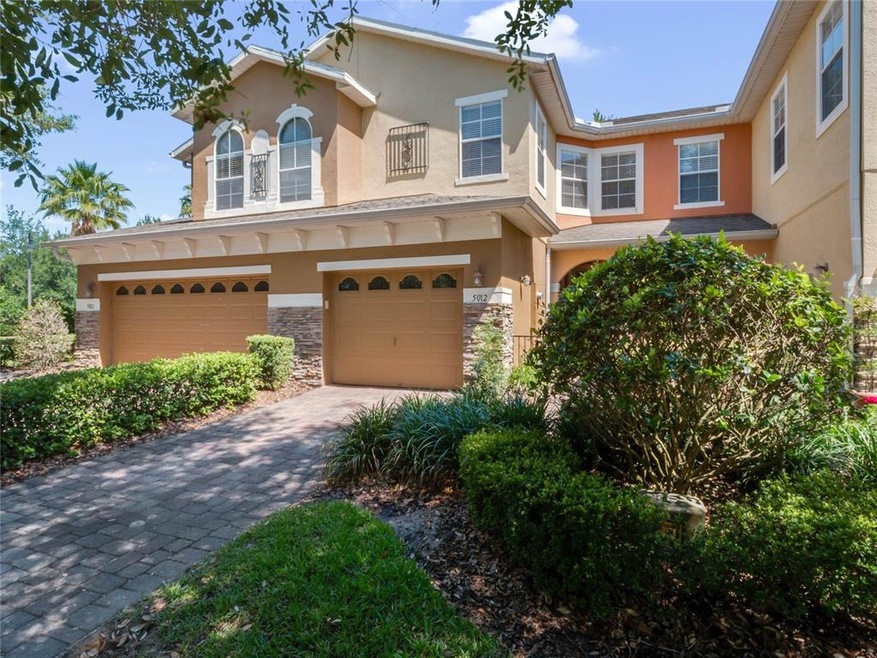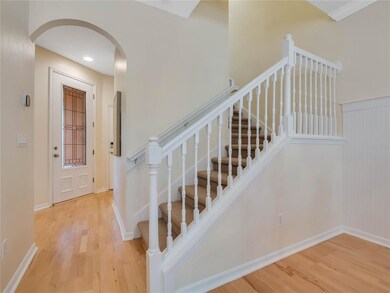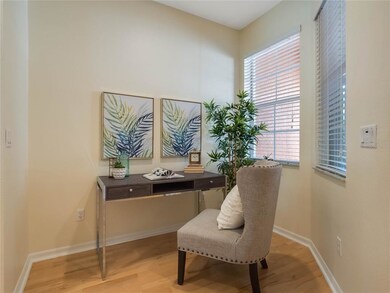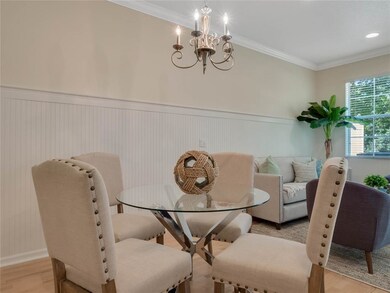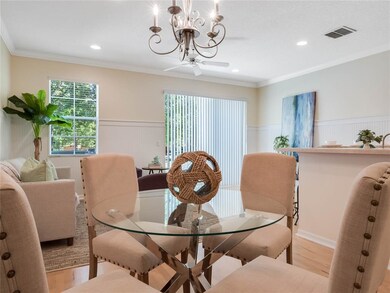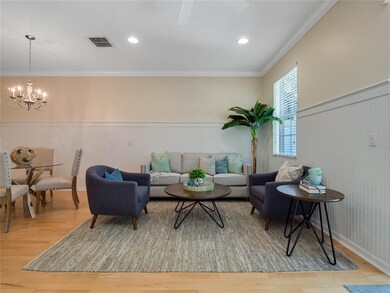
5012 Cypress Branch Point Oviedo, FL 32765
Lake Howell NeighborhoodHighlights
- Gated Community
- View of Trees or Woods
- High Ceiling
- Red Bug Elementary School Rated A-
- Open Floorplan
- Solid Surface Countertops
About This Home
As of July 2021**ATTENTION OVIEDO BUYERS!** Immaculate former Taylor Morrison Model 3BD/2.5BA Townhome features NEW HVAC, NEW CARPETS, BRICK PAVER DRIVEWAY, EXTERIOR STONE ACCENTS, Zoned for TOP-RATED SEMINOLE COUNTY SCHOOLS all while nestled in the sought-after GATED COMMUNITY of Clayton Crossing! Sip on your morning beverage listening to nature wake up and greet neighbors on the comfortable FRONT PORCH overlooking the gated courtyard and manicured landscaping! Upon entering this home you'll find that the HIGH CEILINGS, NEUTRAL WALL TONES, and modern LAMINATE WOOD FLOORS reflect the NATURAL LIGHT making the main living space airy and bright! This wonderful OPEN FLOOR PLAN is ideal for entertaining friends and family as the LIVING & DINING ROOMS share an open space with the KITCHEN as well! Elegant touches throughout such as CROWN MOLDING, WAINSCOTING, RECESSED LIGHTING and a CUSTOM SPINDLE STAIRCASE add character and style to the home. The family chef will delightfully prepare meals in this fully equipped KITCHEN boasting 42 inch cabinets with crown molding, stainless steel appliances and a breakfast bar that seats additional guests! Just off the Kitchen is a spacious nook that would make the perfect home office space. At the entrance is a large FOYER that can easily be turned into a decorative mud room and a conveniently located HALF BATHROOM under the stairs for visitors. The PRIMARY SUITE offers a lovely TRAY CEILING, RECESSED LIGHTS, CEILING FAN and CROWN MOLDING. The PRIMARY EN-SUITE includes a DUAL SINK VANITY, tile surround GARDEN TUB and separate floor to ceiling tiled SHOWER STALL. Two guest bedrooms with recessed lights and fans, a guest bathroom and the laundry are also located on the 2nd floor. Stepping outside through the SLIDING DOORS to the Patio to enjoy NO REAR NEIGHBORS and serene tree-filled backyard views. The gated community of Clayton Crossing offers residents a well run HOA, resort-style pool (will be completed in early Summer), beautiful tree-lined streets and quick access to the 13-Mile Seminole Cross-County Trail. Also enjoy an easy commute to 417, 408, University Blvd, Research Pkwy, UCF, Seminole State College, Valencia College, local restaurants, shopping and so much more! This TURN-KEY hidden Oviedo GEM is sure to check all of your boxes and won't be available for long, schedule your private showing today!
Last Agent to Sell the Property
WEMERT GROUP REALTY LLC License #3044371 Listed on: 06/03/2021

Townhouse Details
Home Type
- Townhome
Est. Annual Taxes
- $2,933
Year Built
- Built in 2007
Lot Details
- 2,239 Sq Ft Lot
- Southeast Facing Home
- Vinyl Fence
- Landscaped with Trees
HOA Fees
- $168 Monthly HOA Fees
Parking
- 1 Car Attached Garage
- Garage Door Opener
- Driveway
- Secured Garage or Parking
- Open Parking
Home Design
- Bi-Level Home
- Slab Foundation
- Shingle Roof
- Block Exterior
- Stucco
Interior Spaces
- 1,502 Sq Ft Home
- Open Floorplan
- Built-In Features
- Crown Molding
- Tray Ceiling
- High Ceiling
- Ceiling Fan
- Blinds
- Sliding Doors
- Combination Dining and Living Room
- Breakfast Room
- Den
- Views of Woods
- Home Security System
Kitchen
- Eat-In Kitchen
- Range
- Microwave
- Dishwasher
- Solid Surface Countertops
Flooring
- Carpet
- Laminate
- Tile
Bedrooms and Bathrooms
- 3 Bedrooms
- Walk-In Closet
Laundry
- Laundry on upper level
- Dryer
- Washer
Eco-Friendly Details
- Energy-Efficient HVAC
Outdoor Features
- Covered patio or porch
- Exterior Lighting
- Rain Gutters
Schools
- Red Bug Elementary School
- Tuskawilla Middle School
- Lake Howell High School
Utilities
- Central Air
- Heating Available
- Thermostat
- High Speed Internet
- Cable TV Available
Listing and Financial Details
- Down Payment Assistance Available
- Visit Down Payment Resource Website
- Tax Lot 0360
- Assessor Parcel Number 31-21-31-516-0000-0360
Community Details
Overview
- Association fees include maintenance structure, ground maintenance, pest control, pool maintenance, private road
- Rizzetta & Company / Antonio Shaw Association, Phone Number (407) 472-2471
- Visit Association Website
- Clayton Crossing Twnhms Subdivision
- Rental Restrictions
Recreation
- Community Playground
- Community Pool
- Park
- Trails
Pet Policy
- Pets Allowed
Security
- Gated Community
- Fire and Smoke Detector
Ownership History
Purchase Details
Home Financials for this Owner
Home Financials are based on the most recent Mortgage that was taken out on this home.Purchase Details
Home Financials for this Owner
Home Financials are based on the most recent Mortgage that was taken out on this home.Purchase Details
Home Financials for this Owner
Home Financials are based on the most recent Mortgage that was taken out on this home.Purchase Details
Home Financials for this Owner
Home Financials are based on the most recent Mortgage that was taken out on this home.Purchase Details
Purchase Details
Similar Homes in Oviedo, FL
Home Values in the Area
Average Home Value in this Area
Purchase History
| Date | Type | Sale Price | Title Company |
|---|---|---|---|
| Warranty Deed | $300,000 | Nona Title Inc | |
| Warranty Deed | $265,000 | First Advantage Title Partne | |
| Warranty Deed | $230,600 | First Advantage Title Partne | |
| Warranty Deed | $202,500 | Absolute Title Of Central Fl | |
| Special Warranty Deed | $172,000 | Universal Land Title Llc | |
| Warranty Deed | -- | First American Title Ins Co | |
| Warranty Deed | $100 | -- |
Mortgage History
| Date | Status | Loan Amount | Loan Type |
|---|---|---|---|
| Open | $270,000 | New Conventional | |
| Previous Owner | $18,448 | New Conventional | |
| Previous Owner | $255,290 | FHA | |
| Previous Owner | $196,377 | FHA | |
| Previous Owner | $229,100 | New Conventional | |
| Previous Owner | $168,884 | FHA |
Property History
| Date | Event | Price | Change | Sq Ft Price |
|---|---|---|---|---|
| 07/02/2021 07/02/21 | Sold | $300,000 | 0.0% | $200 / Sq Ft |
| 06/06/2021 06/06/21 | Pending | -- | -- | -- |
| 05/10/2021 05/10/21 | For Sale | $300,000 | +30.1% | $200 / Sq Ft |
| 05/30/2018 05/30/18 | Sold | $230,600 | +2.5% | $154 / Sq Ft |
| 04/22/2018 04/22/18 | Pending | -- | -- | -- |
| 04/18/2018 04/18/18 | For Sale | $225,000 | -- | $150 / Sq Ft |
Tax History Compared to Growth
Tax History
| Year | Tax Paid | Tax Assessment Tax Assessment Total Assessment is a certain percentage of the fair market value that is determined by local assessors to be the total taxable value of land and additions on the property. | Land | Improvement |
|---|---|---|---|---|
| 2024 | $2,511 | $207,934 | -- | -- |
| 2023 | $2,449 | $201,878 | $0 | $0 |
| 2021 | $3,065 | $205,638 | $50,000 | $155,638 |
| 2020 | $2,933 | $194,780 | $0 | $0 |
| 2019 | $2,870 | $187,397 | $0 | $0 |
| 2018 | $2,157 | $174,360 | $0 | $0 |
| 2017 | $2,140 | $170,774 | $0 | $0 |
| 2016 | $1,736 | $164,234 | $0 | $0 |
| 2015 | $1,756 | $137,060 | $0 | $0 |
| 2014 | $1,533 | $135,972 | $0 | $0 |
Agents Affiliated with this Home
-
Jennifer Wemert

Seller's Agent in 2021
Jennifer Wemert
WEMERT GROUP REALTY LLC
(321) 567-1293
68 in this area
3,648 Total Sales
-
Daniel Prior

Seller Co-Listing Agent in 2021
Daniel Prior
CREEGAN GROUP
(407) 406-2145
6 in this area
149 Total Sales
-
James Clark

Buyer's Agent in 2021
James Clark
CENTURY 21 ALTON CLARK
(407) 701-2122
5 in this area
195 Total Sales
-
Mariana Wartella

Seller's Agent in 2018
Mariana Wartella
LPT REALTY, LLC
(570) 283-1929
222 Total Sales
-
Dr. Jill Norburn

Buyer's Agent in 2018
Dr. Jill Norburn
WEMERT GROUP REALTY LLC
(407) 832-5854
13 Total Sales
Map
Source: Stellar MLS
MLS Number: O5948486
APN: 31-21-31-516-0000-0360
- 5072 Cypress Branch Point
- 5252 Hidden Cypress Ln
- 2681 Sweet Magnolia Place
- 3031 Pilot House Place
- 2829 Shady Willow Ln
- 4701 New Orleans Cove
- 2323 Tuskawilla Rd
- 8608 Falstaff Place
- 2901 Ashford Park Place
- 2913 Ashford Park Place
- 5000 Ashford Falls Ln
- 4469 Old Bear Run
- 5004 Ashford Falls Ln
- 5050 Shorewood Landing Ln
- 5325 Cypress Reserve Place
- 3149 Jade Tree Point
- 8912 Vickroy Terrace
- 3172 Jade Tree Point
- 8419 Chamberlain Place
- 5102 Monticello Heights Ln
