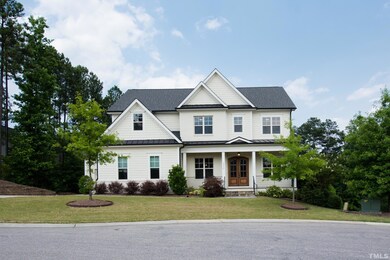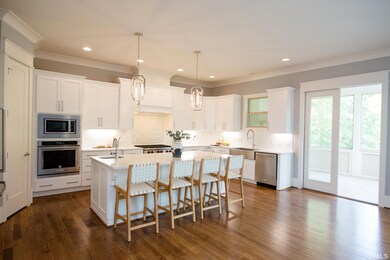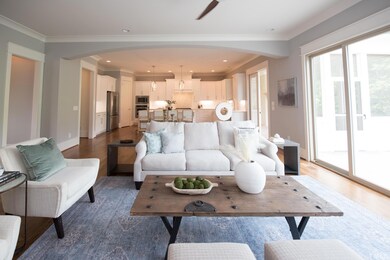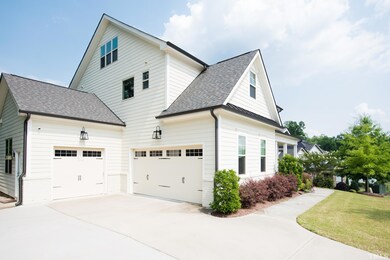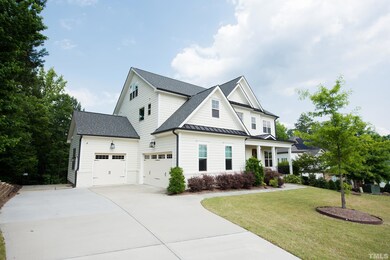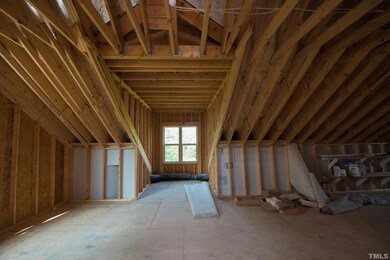
5012 Fanyon Way Raleigh, NC 27612
Umstead NeighborhoodEstimated Value: $1,115,000 - $1,416,000
Highlights
- Craftsman Architecture
- Clubhouse
- Wood Flooring
- Stough Elementary School Rated A-
- Deck
- Main Floor Bedroom
About This Home
As of July 2023Extraordinary top-of-the-line Georgetown floor plan with first floor guest suite! Open floor plan that backs to wooded trees with breathtaking views on cul-de-sac! Loaded with custom features, office on main level, formal dining room, 3 car garage, 5 bedrooms and bonus room. Screened in porch with fireplace and a large, open deck! Option to finish third floor and add full bath. Community pool and fitness center. Energy efficient with temp controlled sealed crawl space. Gorgeous site finished wood with wood stair treads and custom trims throughout. Great location located in The Hamptons at Umstead, located near the Umstead State Park! This home has it all!
Home Details
Home Type
- Single Family
Est. Annual Taxes
- $7,850
Year Built
- Built in 2018
Lot Details
- 0.57 Acre Lot
- Cul-De-Sac
HOA Fees
- $110 Monthly HOA Fees
Parking
- 3 Car Attached Garage
- Garage Door Opener
Home Design
- Craftsman Architecture
- 3-Story Property
- Brick or Stone Mason
- Board and Batten Siding
- Stone
Interior Spaces
- 3,666 Sq Ft Home
- 2 Fireplaces
- Gas Log Fireplace
- Mud Room
- Entrance Foyer
- Living Room
- Combination Kitchen and Dining Room
- Home Office
- Bonus Room
- Screened Porch
- Utility Room
- Laundry on upper level
- Crawl Space
Kitchen
- Eat-In Kitchen
- Gas Cooktop
- Dishwasher
Flooring
- Wood
- Carpet
- Tile
Bedrooms and Bathrooms
- 5 Bedrooms
- Main Floor Bedroom
Outdoor Features
- Deck
Schools
- Stough Elementary School
- Oberlin Middle School
- Broughton High School
Utilities
- Forced Air Heating and Cooling System
- Heating System Uses Natural Gas
- Tankless Water Heater
- Gas Water Heater
Community Details
Overview
- Built by Mangrum Building LLC
- The Hamptons At Umstead Subdivision, Georgetown Floorplan
Amenities
- Clubhouse
Recreation
- Community Pool
Ownership History
Purchase Details
Purchase Details
Home Financials for this Owner
Home Financials are based on the most recent Mortgage that was taken out on this home.Purchase Details
Purchase Details
Home Financials for this Owner
Home Financials are based on the most recent Mortgage that was taken out on this home.Similar Homes in Raleigh, NC
Home Values in the Area
Average Home Value in this Area
Purchase History
| Date | Buyer | Sale Price | Title Company |
|---|---|---|---|
| James F Burr Irrevocable Trust | $812,000 | None Available | |
| Mangrum Building Llc | $205,000 | None Available | |
| Agarwal Family Universal Iv Llc | $1,330,000 | Attorney | |
| Foreverhome Llc | $435,000 | None Available |
Mortgage History
| Date | Status | Borrower | Loan Amount |
|---|---|---|---|
| Previous Owner | Mangrum Building Llc | $588,750 | |
| Previous Owner | Foreverhome Llc | $435,000 |
Property History
| Date | Event | Price | Change | Sq Ft Price |
|---|---|---|---|---|
| 07/27/2023 07/27/23 | Sold | $1,215,000 | +1.3% | $331 / Sq Ft |
| 06/23/2023 06/23/23 | Pending | -- | -- | -- |
| 06/21/2023 06/21/23 | For Sale | $1,200,000 | -- | $327 / Sq Ft |
Tax History Compared to Growth
Tax History
| Year | Tax Paid | Tax Assessment Tax Assessment Total Assessment is a certain percentage of the fair market value that is determined by local assessors to be the total taxable value of land and additions on the property. | Land | Improvement |
|---|---|---|---|---|
| 2024 | $10,063 | $1,156,360 | $432,000 | $724,360 |
| 2023 | $8,103 | $741,532 | $189,000 | $552,532 |
| 2022 | $7,528 | $741,532 | $189,000 | $552,532 |
| 2021 | $7,235 | $741,532 | $189,000 | $552,532 |
| 2020 | $7,103 | $741,532 | $189,000 | $552,532 |
| 2019 | $5,581 | $481,573 | $170,000 | $311,573 |
| 2018 | $1,857 | $170,000 | $170,000 | $0 |
| 2017 | $1,769 | $170,000 | $170,000 | $0 |
| 2016 | $1,732 | $170,000 | $170,000 | $0 |
| 2015 | $2,071 | $200,000 | $200,000 | $0 |
| 2014 | $1,964 | $200,000 | $200,000 | $0 |
Agents Affiliated with this Home
-
Janet Lee
J
Seller's Agent in 2023
Janet Lee
Compass -- Cary
(626) 353-7368
1 in this area
39 Total Sales
-
Wilson Crow
W
Buyer's Agent in 2023
Wilson Crow
RE/MAX
(919) 810-8665
2 in this area
109 Total Sales
Map
Source: Doorify MLS
MLS Number: 2517234
APN: 0786.14-33-4112-000
- 5100 Schellinger Pass
- 5026 Clyden Cove
- 5430 Crabtree Park Ct
- 5420 Vista View Ct
- 5504 Crabtree Park Ct
- 5505 Crabtree Park Ct
- 4804 Cypress Tree Ln
- 5507 Vista View Ct
- 4717 Cypress Tree Ln
- 4711 Cypress Tree Ln
- 4724 Cypress Tree Ln
- 4720 Cypress Tree Ln
- 4611 Mint Leaf Ln
- 4706 Cypress Tree Ln
- 4607 Mint Leaf Ln
- 4506 Mint Leaf Ln
- 4504 Mint Leaf Ln
- 4240 Camden Woods Ct
- 5504 Creekdale Cir
- 4511 Mint Leaf Ln
- 5012 Fanyon Way
- 5016 Fanyon Way
- 5004 Fanyon Way
- 5020 Fanyon Way
- 5020 Fanyon Way Unit 17
- 5015 Fanyon Way
- 5001 Wainscott Way
- 5001 Fanyon Way
- 5000 Fanyon Way
- 5019 Fanyon Way Unit 26
- 5011 Fanyon Way
- 5005 Fanyon Way
- 5024 Fanyon Way
- 5024 Fanyon Way Unit 16
- 5005 Wainscott Way
- 5004 Mankoma Terrace
- 5028 Fanyon Way
- 5009 Wainscott Way
- 5000 Mankoma Terrace
- 5008 Wainscott Way

