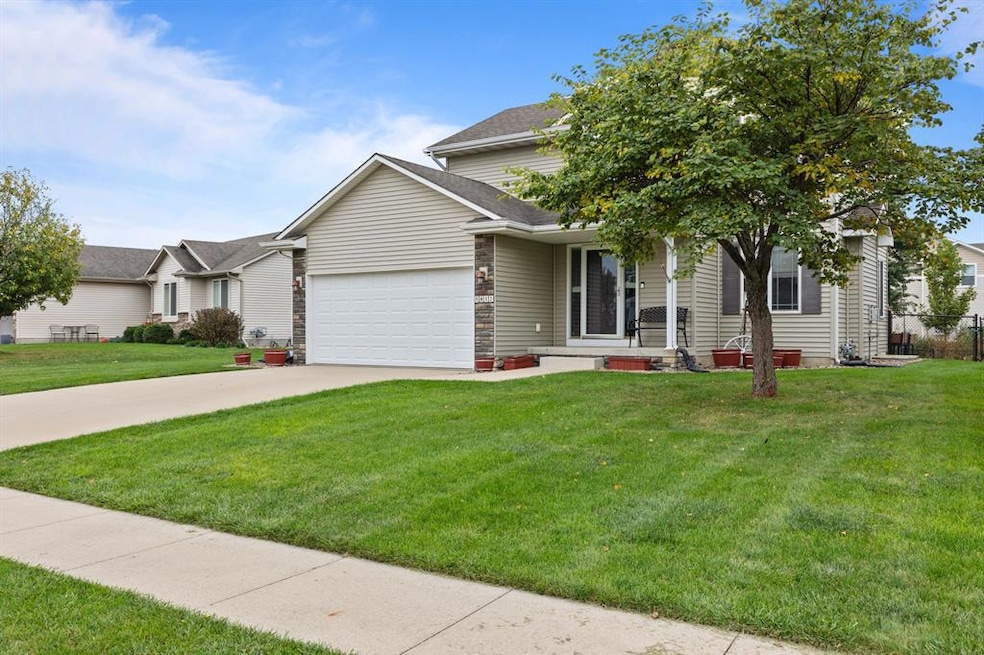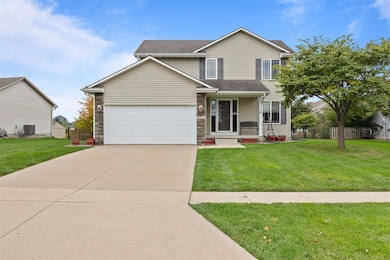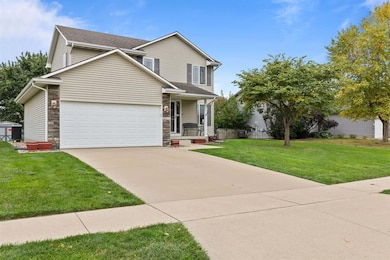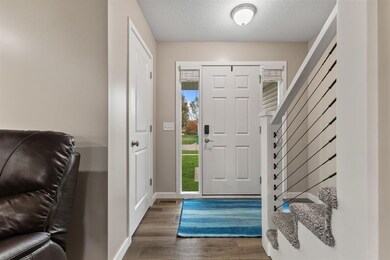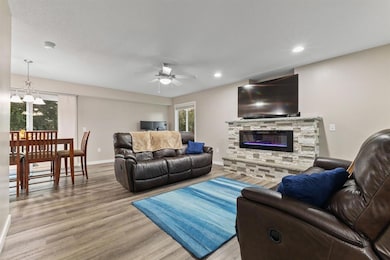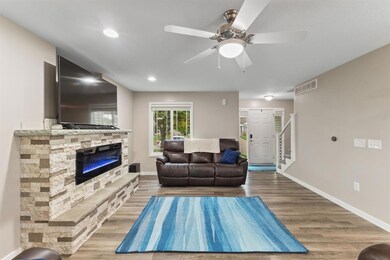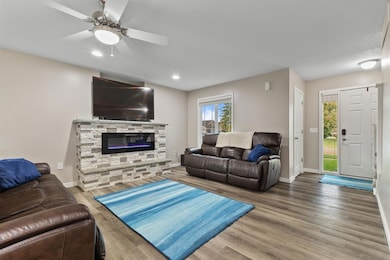5012 NE Innsbruck Dr Ankeny, IA 50021
Northeast Ankeny NeighborhoodEstimated payment $2,149/month
Highlights
- Popular Property
- 1 Fireplace
- Tile Flooring
- Rock Creek Elementary Rated A
- No HOA
- Outdoor Storage
About This Home
Welcome home to this beautifully updated & well-maintained property tucked away on a quiet street in Ankeny. You'll love the peaceful, tight-knit neighborhood setting, along with the convenient location between Ames & downtown, just minutes from Costco, new restaurants, & shopping. Inside, you'll find a bright open floor plan with thoughtful updates throughout. The main level features durable LVP flooring, fresh paint in every room, & updated white trim & doors that give the home a modern look. The living room centers around the fireplace & mantle, creating a cozy & inviting space. The kitchen offers improved pantry & closet storage solutions, making great use of every inch of space. The dining area opens to a spacious deck, perfect for entertaining or relaxing while overlooking the fenced, flat backyard. The trees that will continue to mature & make the setting even more serene. The upper level includes newer carpet & a beautifully renovated guest bathroom. The primary suite features a tiled walk-in shower, linen closet, & custom sliding barn door with mirror for both function & style. Other updates include an improved stair railing, enhanced storage throughout, & a large exterior shed offering plenty of extra space for tools, toys, or a workshop. Whether you're commuting, catching an Iowa State game just 20 minutes away, or enjoying all that Ankeny has to offer, this home checks all the boxes for comfort, convenience, & value.
Home Details
Home Type
- Single Family
Est. Annual Taxes
- $4,911
Year Built
- Built in 2008
Lot Details
- 0.25 Acre Lot
- Property is Fully Fenced
- Chain Link Fence
- Property is zoned R-2
Home Design
- Asphalt Shingled Roof
- Vinyl Siding
Interior Spaces
- 1,424 Sq Ft Home
- 2-Story Property
- 1 Fireplace
- Laundry on main level
- Unfinished Basement
Kitchen
- Stove
- Microwave
- Dishwasher
Flooring
- Carpet
- Tile
- Luxury Vinyl Plank Tile
Bedrooms and Bathrooms
- 3 Bedrooms
Parking
- 2 Car Attached Garage
- Driveway
Additional Features
- Outdoor Storage
- Forced Air Heating and Cooling System
Community Details
- No Home Owners Association
Listing and Financial Details
- Assessor Parcel Number 18100532137000
Map
Home Values in the Area
Average Home Value in this Area
Tax History
| Year | Tax Paid | Tax Assessment Tax Assessment Total Assessment is a certain percentage of the fair market value that is determined by local assessors to be the total taxable value of land and additions on the property. | Land | Improvement |
|---|---|---|---|---|
| 2025 | $4,636 | $303,100 | $77,800 | $225,300 |
| 2024 | $4,636 | $282,300 | $71,700 | $210,600 |
| 2023 | $4,602 | $282,300 | $71,700 | $210,600 |
| 2022 | $4,552 | $230,900 | $59,900 | $171,000 |
| 2021 | $4,358 | $230,900 | $59,900 | $171,000 |
| 2020 | $4,300 | $209,100 | $54,200 | $154,900 |
| 2019 | $4,306 | $209,100 | $54,200 | $154,900 |
| 2018 | $4,292 | $199,700 | $50,900 | $148,800 |
| 2017 | $4,094 | $199,700 | $50,900 | $148,800 |
| 2016 | $4,090 | $180,200 | $45,400 | $134,800 |
| 2015 | $4,090 | $180,200 | $45,400 | $134,800 |
| 2014 | $3,700 | $163,800 | $35,000 | $128,800 |
Property History
| Date | Event | Price | List to Sale | Price per Sq Ft | Prior Sale |
|---|---|---|---|---|---|
| 11/10/2025 11/10/25 | For Sale | $330,000 | +58.0% | $232 / Sq Ft | |
| 06/22/2017 06/22/17 | Sold | $208,900 | 0.0% | $147 / Sq Ft | View Prior Sale |
| 05/13/2017 05/13/17 | Pending | -- | -- | -- | |
| 03/01/2017 03/01/17 | For Sale | $208,900 | -- | $147 / Sq Ft |
Purchase History
| Date | Type | Sale Price | Title Company |
|---|---|---|---|
| Quit Claim Deed | -- | None Listed On Document | |
| Interfamily Deed Transfer | -- | None Available | |
| Warranty Deed | $209,000 | None Available | |
| Warranty Deed | $171,500 | None Available | |
| Warranty Deed | $40,500 | None Available |
Mortgage History
| Date | Status | Loan Amount | Loan Type |
|---|---|---|---|
| Open | $180,000 | New Conventional | |
| Closed | $180,000 | New Conventional | |
| Previous Owner | $198,445 | New Conventional | |
| Previous Owner | $169,134 | Purchase Money Mortgage | |
| Previous Owner | $133,600 | Construction |
Source: Des Moines Area Association of REALTORS®
MLS Number: 730073
APN: 181-00532137000
- 4815 NE Trilein Dr
- 408 NE 46th St
- 5006 NE Jan Rose Pkwy
- 4423 NE Spear Ln
- 4419 NE Spear Ln
- 4416 NE Spear Ln
- 4424 NE Spear Ln
- 4419 NE Rio Ct
- 4412 NE Spear Ln
- 4407 NE Spear Ln
- 506 NE 58th St
- 5119 NE Jan Rose Pkwy
- 623 NE 55th St
- 5808 NE Sherman Ct
- 5807 NE Sherman Ct
- 4210 NE Rio Dr
- 602 NE 57th St
- 409 NE 59th St
- 4206 NE Rio Dr
- 401 NE 59th St
- 5016 NE Innsbruck Dr
- 110 NE 46th Ln
- 170 NE 41st St
- 3652 NE Marissa Ln
- 928 NE Kamies Ln
- 5013 NE Milligan Ln
- 3622 NE Kara Ln
- 5515 NE Lowell Ln
- 1424 NE 56th Ln
- 3911 NE Gardenia Ln
- 600 NW Cherrycreek Ln
- 3419 NW Stratford Ln
- 3611 NE Otterview Cir
- 3314 NW Bayberry Ln
- 166 NE 23rd Ln
- 209 NE 23rd Ln
- 152 NE 22nd Ln
- 1204 NW 26th St
- 1317 NW 27th St
- 1735 NW Fieldstream Ln
