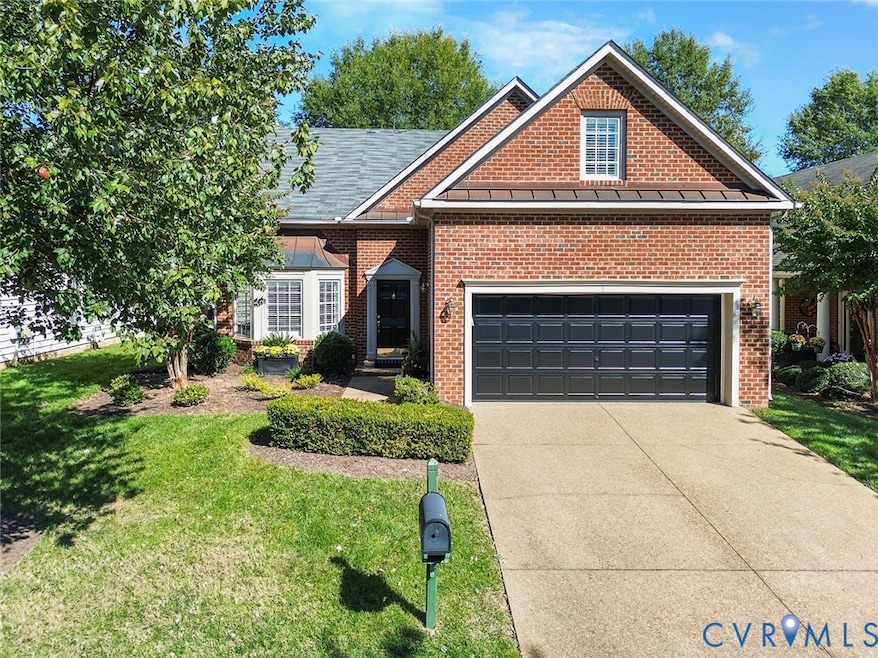5012 Park Commons Loop Glen Allen, VA 23059
Twin Hickory NeighborhoodEstimated payment $3,938/month
Highlights
- Very Popular Property
- Outdoor Pool
- Granite Countertops
- Twin Hickory Elementary School Rated A-
- Separate Formal Living Room
- 2 Car Attached Garage
About This Home
THIS BEAUTIFULLY MAINTAINED 4 BEDROOM 2.5 BATH HOME IN PARK COMMONS AT TWIN HICKORY IS READY FOR NEW OWNERS! Step in to the large foyer from the landscaped front yard to find a formal dining room with CHAND, tray ceiling, CRWN/CHR/PICT moldings and a bay window, the kitchen with GRAN countertops, breakfast bar, SS appliances, pantry and eat in area that opens to the family room with gas FP, the laundry room with extra storage and a half bath. The primary bedroom with 2 WICs and an ATT bath (double vanity with storage, garden tub, tile easy entry shower, 6X3 toilet closet and linen closet) and bedroom 4 that would be perfect for another first level bedroom or an office complete this level. The second level features 2 more bedrooms all with ample closet space, a full hall bath (double vanity with storage, toilet, tub/shower) and a bonus room. The 21X14 aggregate patio can be accessed from the French doors in the family room and provides the perfect spot for morning coffee. NEW LVP, some NEW windows, NEW HVAC and scheduled for a NEW roof this year, this home provides the best of low-maintenance living! Located close to shopping, dining and the interstate, SCHEDULE YOUR TOUR TODAY!
Property Details
Home Type
- Condominium
Est. Annual Taxes
- $4,583
Year Built
- Built in 2005
Lot Details
- Sprinkler System
HOA Fees
- $337 Monthly HOA Fees
Parking
- 2 Car Attached Garage
- Driveway
Home Design
- Patio Home
- Brick Exterior Construction
- Slab Foundation
- Frame Construction
- Composition Roof
Interior Spaces
- 2,622 Sq Ft Home
- 1-Story Property
- Ceiling Fan
- Gas Fireplace
- Separate Formal Living Room
- Washer and Dryer Hookup
Kitchen
- Gas Cooktop
- Stove
- Microwave
- Dishwasher
- Granite Countertops
- Disposal
Flooring
- Partially Carpeted
- Vinyl
Bedrooms and Bathrooms
- 4 Bedrooms
- En-Suite Primary Bedroom
- Walk-In Closet
- Double Vanity
Outdoor Features
- Outdoor Pool
- Patio
Schools
- Twin Hickory Elementary School
- Short Pump Middle School
- Deep Run High School
Utilities
- Forced Air Heating and Cooling System
- Heating System Uses Natural Gas
- Gas Water Heater
Listing and Financial Details
- Assessor Parcel Number 745-770-4859.004
Community Details
Overview
- Park Commons At Twin Hickory Subdivision
Recreation
- Community Pool
Map
Home Values in the Area
Average Home Value in this Area
Tax History
| Year | Tax Paid | Tax Assessment Tax Assessment Total Assessment is a certain percentage of the fair market value that is determined by local assessors to be the total taxable value of land and additions on the property. | Land | Improvement |
|---|---|---|---|---|
| 2025 | $4,583 | $520,300 | $110,000 | $410,300 |
| 2024 | $4,583 | $517,000 | $110,000 | $407,000 |
| 2023 | $4,395 | $517,000 | $110,000 | $407,000 |
| 2022 | $3,893 | $458,000 | $100,000 | $358,000 |
| 2021 | $3,831 | $440,400 | $90,000 | $350,400 |
| 2020 | $3,831 | $440,400 | $90,000 | $350,400 |
| 2019 | $3,831 | $440,400 | $90,000 | $350,400 |
| 2018 | $3,632 | $417,500 | $90,000 | $327,500 |
| 2017 | $3,390 | $389,600 | $90,000 | $299,600 |
| 2016 | $3,390 | $389,600 | $90,000 | $299,600 |
| 2015 | $3,062 | $375,400 | $80,000 | $295,400 |
| 2014 | $3,062 | $352,000 | $80,000 | $272,000 |
Property History
| Date | Event | Price | List to Sale | Price per Sq Ft |
|---|---|---|---|---|
| 11/03/2025 11/03/25 | Pending | -- | -- | -- |
| 10/30/2025 10/30/25 | For Sale | $615,000 | -- | $235 / Sq Ft |
Purchase History
| Date | Type | Sale Price | Title Company |
|---|---|---|---|
| Warranty Deed | -- | -- | |
| Warranty Deed | $345,000 | -- | |
| Warranty Deed | $340,000 | -- | |
| Warranty Deed | $425,000 | -- | |
| Warranty Deed | $385,000 | -- |
Mortgage History
| Date | Status | Loan Amount | Loan Type |
|---|---|---|---|
| Previous Owner | $289,000 | New Conventional | |
| Previous Owner | $250,000 | New Conventional | |
| Previous Owner | $346,500 | New Conventional |
Source: Central Virginia Regional MLS
MLS Number: 2529378
APN: 745-770-4859.004
- 5004 Parkcrest Ct
- 4912 Parkcrest Ct
- 11944 Belmont Park Ct
- 948 Belva Ln
- 936 Belva Ln
- 5046 Willows Green Rd
- 918 Jamerson Ln Unit 918
- 11532 Saddleridge Rd
- 305 Jamerson Ct
- 4905 Old Millrace Place
- 11012 Ellis Meadows Ln
- 11141 Opaca Ln
- 0 Manakin Rd Unit VAGO2000320
- 12109 Oxford Landing Dr Unit 201
- 12109 Oxford Landing Dr Unit 102
- 11539 Sadler Grove Rd
- 5004 Sadler Place Terrace
- 10605 Gate House Ct
- 11408 Maple Hill Place
- 4831 Cedar Branch Ct







