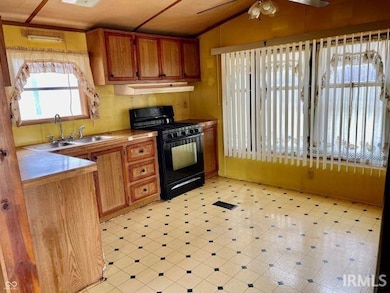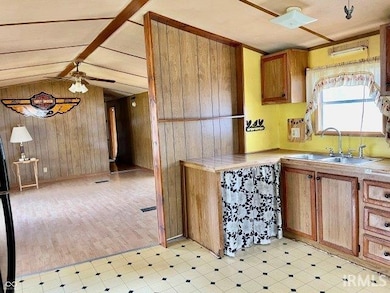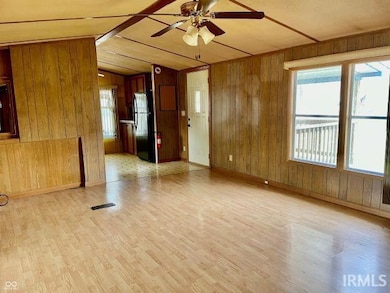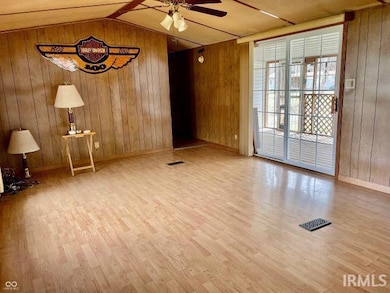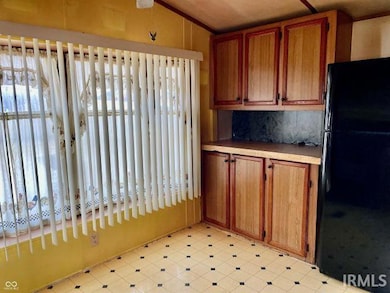
5012 Pond Rd Cloverdale, IN 46120
Estimated payment $481/month
Highlights
- Ranch Style House
- Community Fire Pit
- Covered Deck
- Screened Porch
- 3 Car Detached Garage
- Forced Air Heating and Cooling System
About This Home
Hey guys..... you'll love the 28x30 pole barn. It has a poured floor, garage door opener, electric and heat. Fenced in back yard, with a barn for storage, fire pit and small run off creek from the pond at the entrance. The home features a 10x19 front covered porch and a 10x22 screened in back porch. Eat in kitchen, large living room 3 bedrooms and 1 full bath. The driveway is big enough for 10 cars. All the buildings have metal roof. City water and high speed internet.
Listing Agent
F.C. Tucker Advantage Realtors Brokerage Email: chris.skillern@talktotucker.com Listed on: 03/21/2025

Property Details
Home Type
- Manufactured Home
Est. Annual Taxes
- $458
Year Built
- Built in 1989
Lot Details
- 0.42 Acre Lot
- Lot Dimensions are 106x218
- Rural Setting
- Chain Link Fence
- Level Lot
Parking
- 3 Car Detached Garage
- Garage Door Opener
- Gravel Driveway
- Off-Street Parking
Home Design
- Ranch Style House
- Metal Roof
- Vinyl Construction Material
Interior Spaces
- Screened Porch
Bedrooms and Bathrooms
- 3 Bedrooms
- 1 Full Bathroom
Schools
- Cloverdale Elementary And Middle School
- Cloverdale High School
Utilities
- Forced Air Heating and Cooling System
- Propane
- Septic System
Additional Features
- Covered Deck
- Manufactured Home
Community Details
- Community Fire Pit
Listing and Financial Details
- Assessor Parcel Number 60-03-21-200-120.020-019
- Seller Concessions Not Offered
Map
Home Values in the Area
Average Home Value in this Area
Property History
| Date | Event | Price | Change | Sq Ft Price |
|---|---|---|---|---|
| 07/03/2025 07/03/25 | Pending | -- | -- | -- |
| 06/13/2025 06/13/25 | Price Changed | $80,000 | -7.5% | $82 / Sq Ft |
| 05/06/2025 05/06/25 | Price Changed | $86,500 | -10.4% | $88 / Sq Ft |
| 03/21/2025 03/21/25 | For Sale | $96,500 | -- | $98 / Sq Ft |
Similar Homes in Cloverdale, IN
Source: Indiana Regional MLS
MLS Number: 202509434
- 12151 Gaddis Ln
- 4824 State Highway 42
- 11107 E Dogwood
- 0 Pr 1075 N
- 692 W Co Road 1150 S
- 10870 Pr 570 Rd
- 5384 Private Road 1070 N
- 10717 SW Boat Dock Rd
- 11213 Oak Grove Church Rd
- 5916 State Road 42
- 10495 Deer Run Rd
- 10155 Deer Run Rd
- 9652 Buckskin Rd
- 0 Cunot Cataract Rd Unit MBR22044088
- 0 State Road 243 Unit 202509688
- 0 State Road 243 Unit MBR22028814
- 2475 W County Road 1050 S
- 0 W 300 St
- 4536 W 1200 S
- 4100 W Ivanwald Dr
- 10601 Cunot-Cataract Rd Unit 15
- 10601 Cunot-Cataract Rd Unit 24
- 10601 Cunot-Cataract Rd Unit 8
- 327 S Bloomington St
- 107 S College Ave Unit 4
- 610 N Arlington St Unit 610
- 582 N 5th St
- 1020-1039 Landings Ct
- 303 1/2 N Washington St
- 307 1/2 N Washington St
- 7219 W Susan St Unit 7259
- 11275 N Quillow Way
- 11273 N Heirloom Dr
- 3007 W Longbranch Dr
- 3015 W Crosscreek Dr
- 4455 W Tanglewood Rd
- 4040 W Mary Ellis St
- 4252 N Tupelo Dr
- 460 W Ellen St
- 2908 E County Road 1000 S


