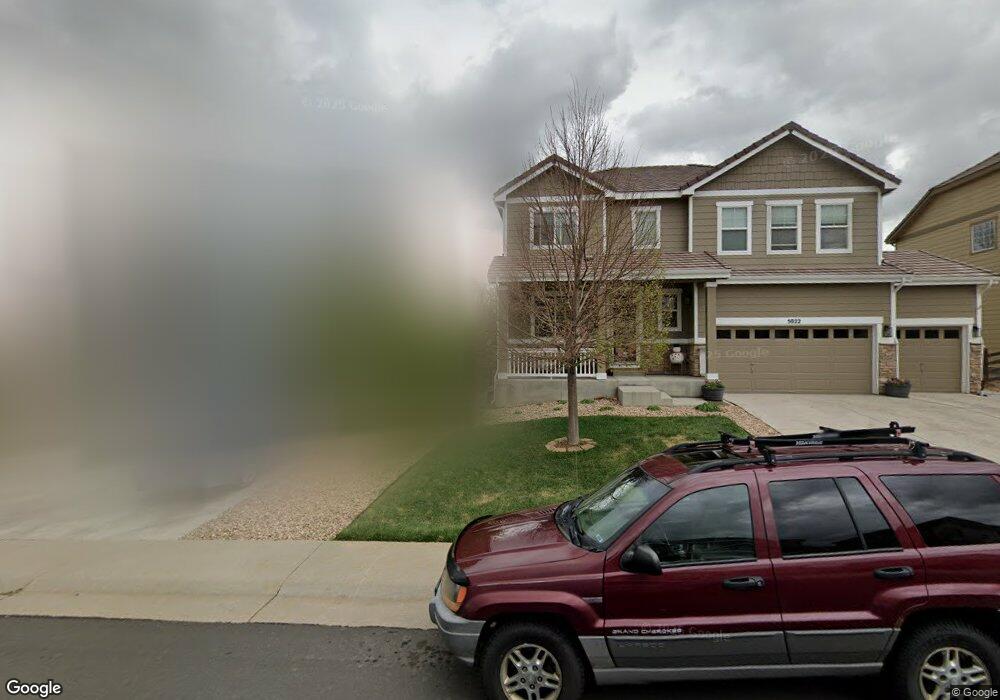5012 S Netherland Way Centennial, CO 80015
Copperleaf NeighborhoodEstimated Value: $708,042 - $747,000
5
Beds
4
Baths
3,447
Sq Ft
$210/Sq Ft
Est. Value
About This Home
This home is located at 5012 S Netherland Way, Centennial, CO 80015 and is currently estimated at $723,011, approximately $209 per square foot. 5012 S Netherland Way is a home located in Arapahoe County with nearby schools including Timberline Elementary School, Thunder Ridge Middle School, and Eaglecrest High School.
Ownership History
Date
Name
Owned For
Owner Type
Purchase Details
Closed on
Mar 1, 2017
Sold by
Alexander Eric S and Alexander Leona M
Bought by
Johnson Earl and Johnson Damona
Current Estimated Value
Home Financials for this Owner
Home Financials are based on the most recent Mortgage that was taken out on this home.
Original Mortgage
$392,000
Interest Rate
4.3%
Mortgage Type
New Conventional
Purchase Details
Closed on
Mar 25, 2013
Sold by
Richmond American Homes Of Colorado Inc
Bought by
Alexander Eric S and Alexander Leona M
Home Financials for this Owner
Home Financials are based on the most recent Mortgage that was taken out on this home.
Original Mortgage
$341,126
Interest Rate
3.25%
Mortgage Type
FHA
Create a Home Valuation Report for This Property
The Home Valuation Report is an in-depth analysis detailing your home's value as well as a comparison with similar homes in the area
Home Values in the Area
Average Home Value in this Area
Purchase History
| Date | Buyer | Sale Price | Title Company |
|---|---|---|---|
| Johnson Earl | $490,000 | Heritage Title Company | |
| Alexander Eric S | $347,400 | None Available |
Source: Public Records
Mortgage History
| Date | Status | Borrower | Loan Amount |
|---|---|---|---|
| Previous Owner | Johnson Earl | $392,000 | |
| Previous Owner | Alexander Eric S | $341,126 |
Source: Public Records
Tax History Compared to Growth
Tax History
| Year | Tax Paid | Tax Assessment Tax Assessment Total Assessment is a certain percentage of the fair market value that is determined by local assessors to be the total taxable value of land and additions on the property. | Land | Improvement |
|---|---|---|---|---|
| 2024 | $6,051 | $48,005 | -- | -- |
| 2023 | $6,051 | $48,005 | $0 | $0 |
| 2022 | $4,991 | $38,294 | $0 | $0 |
| 2021 | $5,008 | $38,294 | $0 | $0 |
| 2020 | $4,865 | $0 | $0 | $0 |
| 2019 | $5,716 | $38,024 | $0 | $0 |
| 2018 | $5,266 | $32,494 | $0 | $0 |
| 2017 | $5,237 | $32,494 | $0 | $0 |
| 2016 | $4,823 | $29,078 | $0 | $0 |
| 2015 | $4,713 | $29,078 | $0 | $0 |
| 2014 | -- | $26,944 | $0 | $0 |
| 2013 | -- | $2,670 | $0 | $0 |
Source: Public Records
Map
Nearby Homes
- 4839 S Picadilly Ct
- 21893 E Layton Dr
- 21408 E Union Place
- 4683 S Nepal Way
- 20551 E Union Ave
- 20473 E Layton Ave
- 5412 S Quatar Cir
- 20412 E Chenango Place
- 21064 E Crestline Cir
- 20431 E Union Cir
- 5523 S Malta St
- 22494 E Union Place
- 5220 S Sicily St
- 22501 E Belleview Place
- 21302 E Radcliff Place
- 22011 E Stanford Cir
- 21929 E Stanford Cir
- 5466 S Shawnee Way
- 21803 E Quincy Place
- 22583 E Union Cir
- 5022 S Netherland Way
- 5032 S Netherland Way
- 5002 S Netherland Way
- 5011 S Netherland Way
- 5021 S Netherland Way
- 5042 S Netherland Way
- 4990 S Netherland Way
- 5031 S Netherland Way
- 4972 S Odessa Ct
- 5001 S Netherland Way
- 4952 S Odessa Ct
- 4980 S Netherland Way
- 5051 S Netherland Way
- 4989 S Netherland Way
- 5052 S Netherland Way
- 4979 S Netherland Way
- 5050 S Netherland St
- 5040 S Netherland St
- 5060 S Netherland St
- 4970 S Netherland Way
