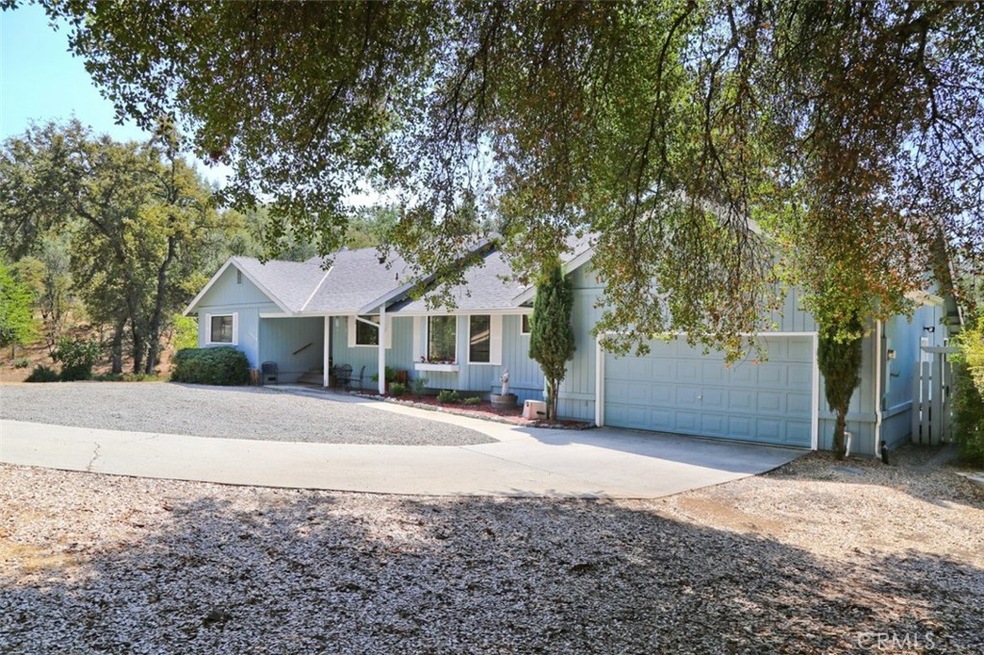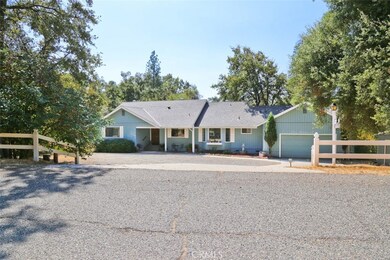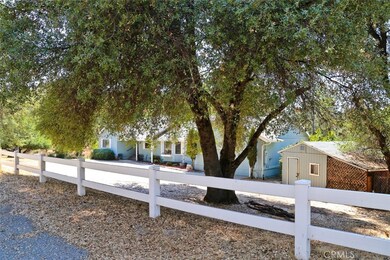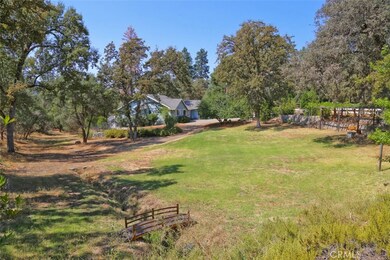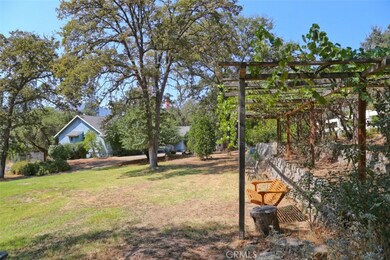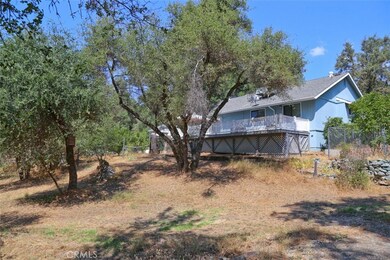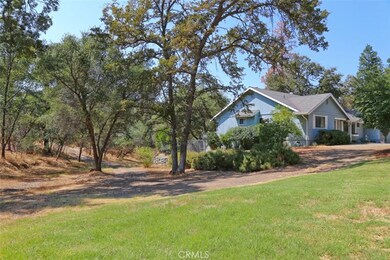
50128 Deer Meadow Way Oakhurst, CA 93644
Highlights
- Art Studio
- Primary Bedroom Suite
- 94,525 Sq Ft lot
- RV Access or Parking
- View of Trees or Woods
- Deck
About This Home
As of November 2017Located in a park-like setting within minutes from Yosemite National Park, is this 3 bedroom, 3 bath custom ranch-style home with a permitted bonus room! Sitting on 2.17 acres among mature manzanita trees, fruit trees, green grass and a grapevine-covered arbor is the peaceful setting you have been searching for. Amenities include: Large Kitchen and plenty of counter space and reverse osmosis drinking water system, Large utility room for your pantry and laundry needs. The sunken family room is spacious and hosts a newer wood-burning stove. One of my favorite features is that the area that leads to the bedrooms can be closed off for privacy! Outdoors on your Trex-deck is where we will find you most evenings or in your oversized attached garage! Don’t forget to notice the detached garage, wood storage shop and shipping container toward the back end of the parcel. This property has so much potential! Call for your showing today!
Last Agent to Sell the Property
Cathie Jensen
Realty Concepts, Ltd. License #01955947 Listed on: 09/13/2017

Last Buyer's Agent
MaryEllen Shirley
Century 21 Ditton Realty Oak License #02016811
Home Details
Home Type
- Single Family
Est. Annual Taxes
- $3,788
Year Built
- Built in 1987
Lot Details
- 2.17 Acre Lot
- Cul-De-Sac
- Rural Setting
- Vinyl Fence
- Drip System Landscaping
- Rectangular Lot
- Wooded Lot
- Private Yard
- Lawn
- Front Yard
- On-Hand Building Permits
- Property is zoned RMS
Parking
- 3 Car Attached Garage
- Parking Available
- Front Facing Garage
- Rear-Facing Garage
- Gravel Driveway
- RV Access or Parking
Property Views
- Woods
- Mountain
Home Design
- Turnkey
- Additions or Alterations
- Slab Foundation
- Composition Roof
- Wood Siding
Interior Spaces
- 1,930 Sq Ft Home
- 1-Story Property
- Wet Bar
- Built-In Features
- Dry Bar
- High Ceiling
- Ceiling Fan
- Wood Burning Stove
- Wood Burning Fireplace
- Free Standing Fireplace
- Double Pane Windows
- Double Door Entry
- Sliding Doors
- Family Room with Fireplace
- Sunken Living Room
- Bonus Room
- Art Studio
- Workshop
- Storage
- Utility Room
Kitchen
- Eat-In Country Kitchen
- Double Oven
- Electric Oven
- Built-In Range
- Dishwasher
- Corian Countertops
- Tile Countertops
- Disposal
Flooring
- Wood
- Carpet
- Tile
- Vinyl
Bedrooms and Bathrooms
- 3 Main Level Bedrooms
- Primary Bedroom Suite
- 3 Bathrooms
- Tile Bathroom Countertop
- Low Flow Toliet
- Walk-in Shower
Laundry
- Laundry Room
- 220 Volts In Laundry
- Electric Dryer Hookup
Home Security
- Carbon Monoxide Detectors
- Fire and Smoke Detector
Outdoor Features
- Deck
- Open Patio
- Separate Outdoor Workshop
- Shed
- Front Porch
Location
- Urban Location
Schools
- Oakhurst Elementary School
- Oak Creek Middle School
- Yosemite High School
Utilities
- SEER Rated 13-15 Air Conditioning Units
- Heating System Uses Propane
- Overhead Utilities
- 220 Volts in Garage
- Propane
- Private Water Source
- Shared Well
- Well
- Water Purifier
- Conventional Septic
- Cable TV Available
Listing and Financial Details
- Assessor Parcel Number 066320021
Community Details
Overview
- No Home Owners Association
- Foothills
Amenities
- Laundry Facilities
Ownership History
Purchase Details
Home Financials for this Owner
Home Financials are based on the most recent Mortgage that was taken out on this home.Purchase Details
Similar Homes in Oakhurst, CA
Home Values in the Area
Average Home Value in this Area
Purchase History
| Date | Type | Sale Price | Title Company |
|---|---|---|---|
| Grant Deed | $330,000 | Placer Title Company | |
| Interfamily Deed Transfer | -- | -- |
Property History
| Date | Event | Price | Change | Sq Ft Price |
|---|---|---|---|---|
| 07/01/2025 07/01/25 | For Sale | $539,000 | +63.3% | $296 / Sq Ft |
| 11/15/2017 11/15/17 | Sold | $330,000 | -2.9% | $171 / Sq Ft |
| 10/04/2017 10/04/17 | Pending | -- | -- | -- |
| 09/13/2017 09/13/17 | For Sale | $340,000 | -- | $176 / Sq Ft |
Tax History Compared to Growth
Tax History
| Year | Tax Paid | Tax Assessment Tax Assessment Total Assessment is a certain percentage of the fair market value that is determined by local assessors to be the total taxable value of land and additions on the property. | Land | Improvement |
|---|---|---|---|---|
| 2025 | $3,788 | $375,480 | $85,335 | $290,145 |
| 2023 | $3,788 | $360,901 | $82,022 | $278,879 |
| 2022 | $3,675 | $353,825 | $80,414 | $273,411 |
| 2021 | $3,625 | $346,888 | $78,838 | $268,050 |
| 2020 | $3,606 | $343,332 | $78,030 | $265,302 |
| 2019 | $3,538 | $336,600 | $76,500 | $260,100 |
| 2018 | $3,454 | $330,000 | $75,000 | $255,000 |
| 2017 | $2,269 | $218,814 | $67,533 | $151,281 |
| 2016 | $2,195 | $214,524 | $66,209 | $148,315 |
| 2015 | $2,164 | $211,303 | $65,215 | $146,088 |
| 2014 | $2,129 | $207,165 | $63,938 | $143,227 |
Agents Affiliated with this Home
-
Tonya Regert

Seller's Agent in 2025
Tonya Regert
Realty Concepts - Oakhurst
(559) 760-4917
7 in this area
52 Total Sales
-
Chris Regert

Seller Co-Listing Agent in 2025
Chris Regert
Realty Concepts - Oakhurst
(559) 760-4916
10 in this area
58 Total Sales
-

Seller's Agent in 2017
Cathie Jensen
Realty Concepts, Ltd.
(559) 994-7501
35 in this area
87 Total Sales
-
M
Buyer's Agent in 2017
MaryEllen Shirley
Century 21 Ditton Realty Oak
Map
Source: California Regional Multiple Listing Service (CRMLS)
MLS Number: YG17211543
APN: 066-320-021
- 39309 Forest Park Ln
- 50365 Spook Ln
- 39007 Black Rd
- 31 Hangtree Ct
- 38919 Marigold Ln
- 50330 Road 426
- 50364 Road 426
- 38788 Goldenrod Ln
- 50613 Granite Butte Way
- 39627 Brandywine Ln
- 39301 Moonray Ln
- 50566 Critter Creek Ln
- 40023 Woodsong Way
- 50089 High School Rd
- 40885 Elliott Dr
- 39976 Pierce Lake Dr
- 111 Fair Oaks Dr
- 38901 Road 425b
- 39516 John Rd W
- 49489 Greenacre Dr
