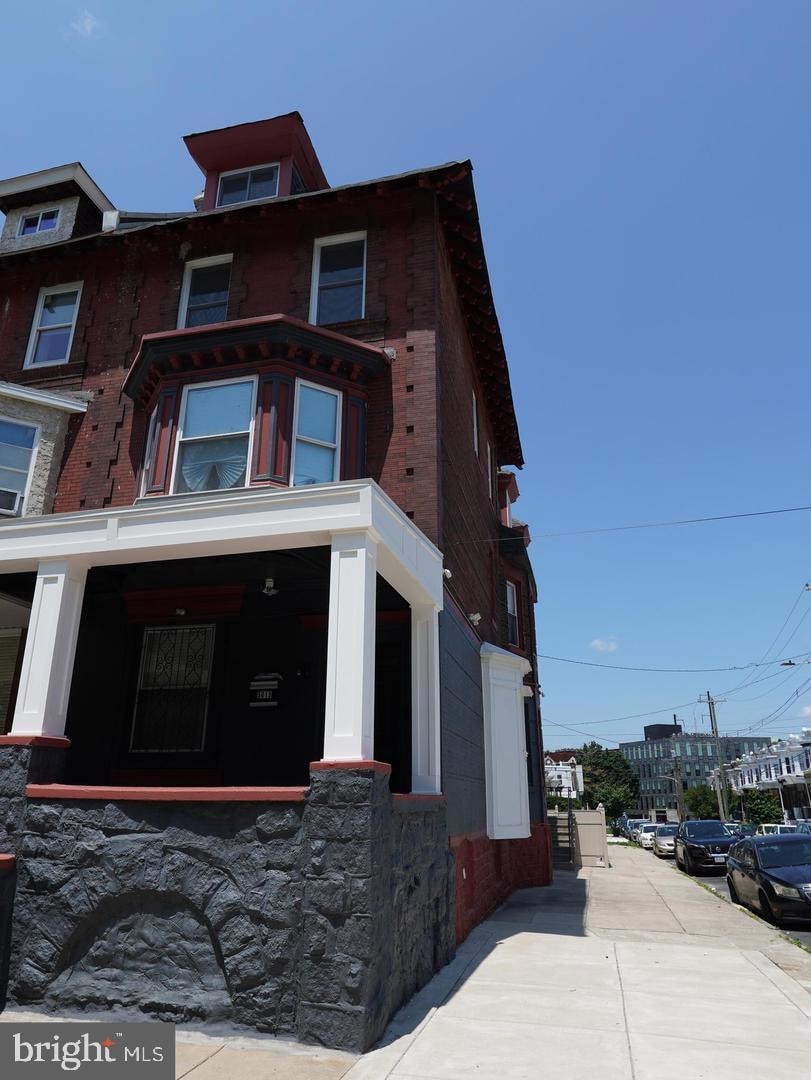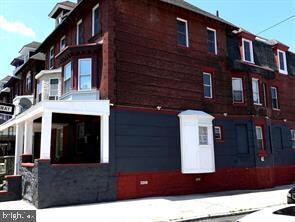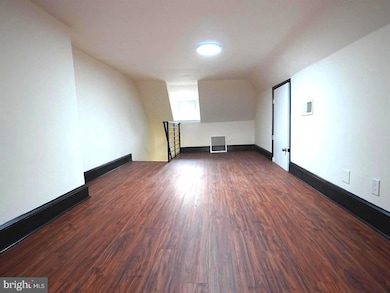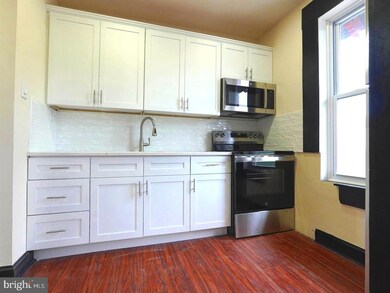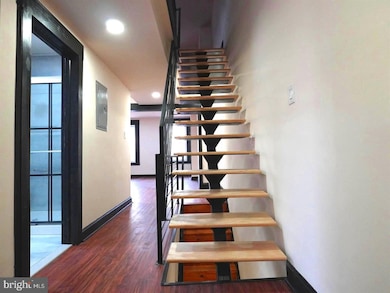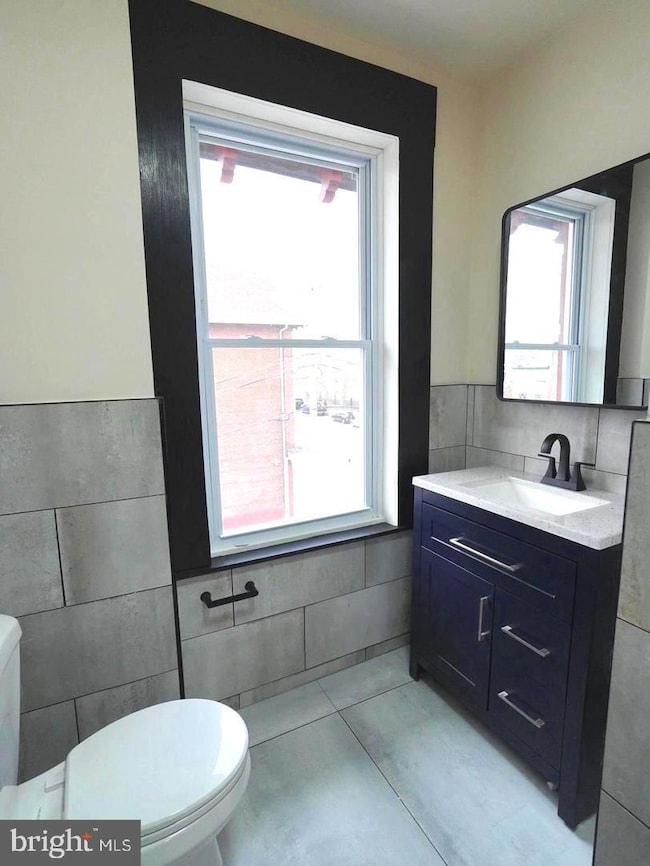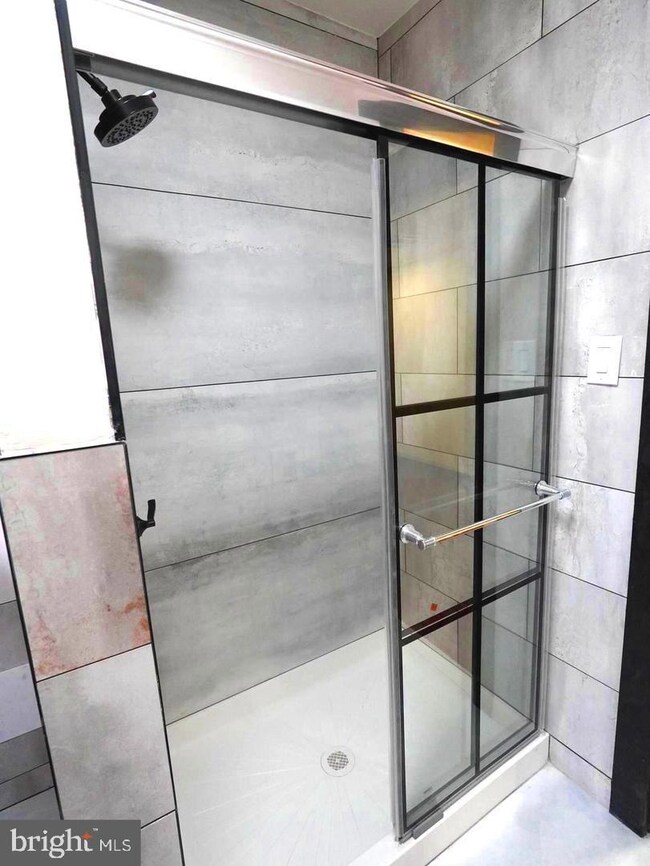5013 Chester Ave Unit 1 Philadelphia, PA 19143
Kingsessing NeighborhoodHighlights
- City View
- 1-minute walk to Chester Avenue And 51St Street
- No HOA
- Traditional Architecture
- Corner Lot
- 3-minute walk to Kingsessing Recreation Center
About This Home
Newly Renovated 2-Bedroom Apartment – 5013 Chester Ave, Philadelphia, PA 19143 Welcome to your brand-new home in the heart of West Philadelphia! This beautifully renovated 2-bedroom, 1-bath apartment blends modern style with classic charm, offering comfort, convenience, and a vibrant neighborhood atmosphere. Apartment Features: Fully renovated interior with fresh paint and modern finishes Bright, spacious living area with large windows and great natural light Updated kitchen featuring stainless-steel appliances, new cabinetry, and sleek countertops Two generously sized bedrooms with ample closet space Newly updated bathroom with contemporary fixtures and tile Hardwood/laminate flooring throughout (adjust if needed) Building & Location Highlights: Located on a charming, tree-lined block in the desirable Cedar Park / West Philly area Steps from Baltimore Ave shops, cafés, restaurants, and the trolley for easy access to Center City Close to parks, universities, hospitals, and local amenities Professionally managed building with responsive maintenance
Listing Agent
licensedrealtor1@yahoo.com RE/MAX Preferred - Cherry Hill License #1974100 Listed on: 11/18/2025

Townhouse Details
Home Type
- Townhome
Year Built
- Built in 1915 | Remodeled in 2012
Lot Details
- 2,052 Sq Ft Lot
- Lot Dimensions are 19.00 x 108.00
- Privacy Fence
- Back Yard Fenced
- Property is in excellent condition
Parking
- On-Street Parking
Property Views
- City
- Park or Greenbelt
Home Design
- Semi-Detached or Twin Home
- Traditional Architecture
- Entry on the 1st floor
- Brick Foundation
- Stone Foundation
- Shingle Roof
- Rubber Roof
- Masonry
Interior Spaces
- 1,800 Sq Ft Home
- Property has 2 Levels
- Double Pane Windows
- Double Hung Windows
- Laundry in Basement
- Washer and Dryer Hookup
Bedrooms and Bathrooms
- 2 Main Level Bedrooms
- 1 Full Bathroom
Home Security
- Exterior Cameras
- Surveillance System
- Motion Detectors
Schools
- West Philadelphia High School
Utilities
- 90% Forced Air Heating and Cooling System
- Electric Water Heater
Listing and Financial Details
- Residential Lease
- Security Deposit $1,800
- 12-Month Min and 24-Month Max Lease Term
- Available 11/19/25
- Assessor Parcel Number 511269400
Community Details
Overview
- No Home Owners Association
- Kingsessing Subdivision
Pet Policy
- Pets allowed on a case-by-case basis
Security
- Carbon Monoxide Detectors
- Fire and Smoke Detector
Map
Source: Bright MLS
MLS Number: PAPH2560682
- 1021 S Saint Bernard St
- 1130 S 51st St
- 1053 S 50th St
- 4817-23 Chester Ave
- 4817 23 Chester Ave
- 1309 S 52nd St
- 4815 Chester Ave
- 4813 Chester Ave
- 1421 S 49th St
- 4920 Kingsessing Ave
- 922 S 49th St
- 1220 S 52nd St
- 1010 S 51st St
- 1156 S 52nd St
- 1150 S 52nd St
- 1146 S 52nd St
- 1203 S Wilton St
- 1214 S 49th St
- 4802 Chester Ave
- 4923 Warrington Ave
- 4921 Chester Ave Unit 2O2
- 4921 Chester Ave Unit 302
- 1309 S 52nd St Unit 2
- 1311 S 52nd St Unit 3
- 1311-13 S 52nd St Unit 4
- 1311 S 52nd St
- 5200-10 Chester Ave Unit 212
- 5200-10 Chester Ave Unit 102
- 5200-10 Chester Ave Unit 111
- 5200-10 Chester Ave Unit 402
- 5200 Chester Ave Unit 10
- 1400 S 52nd St
- 5237 Chester Ave Unit 3
- 5237 Chester Ave Unit 2
- 1249 S Saint Bernard St
- 1426 S 52nd St
- 4805 Springfield Ave Unit FIRST FLOOR
- 824 S St Bernard St Unit 1
- 1127 S 48th St Unit 3R
- 1018 S 52nd St Unit 18.2B
