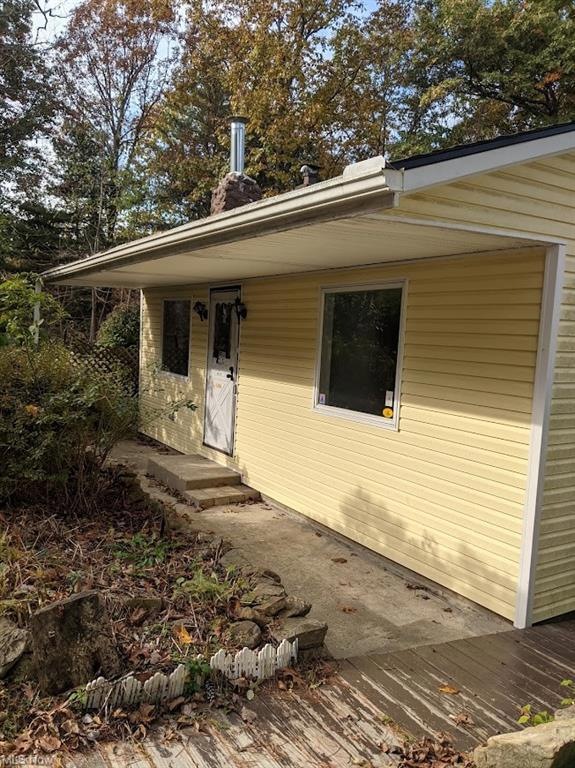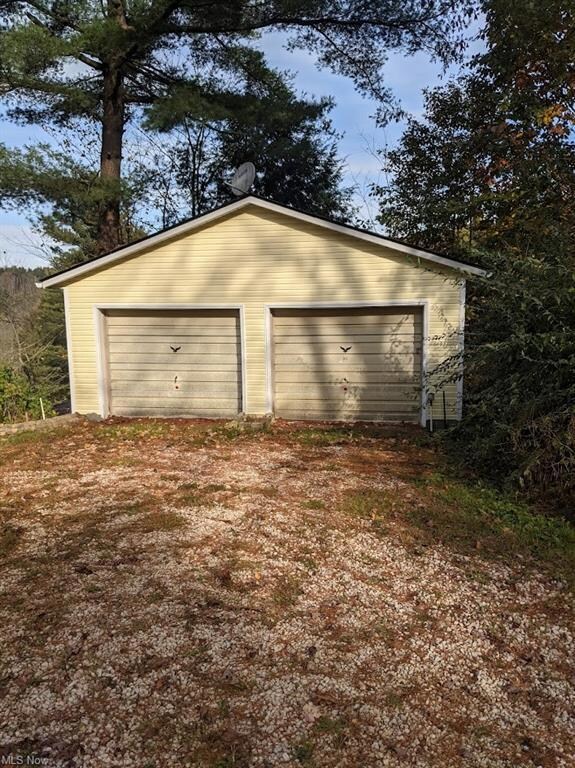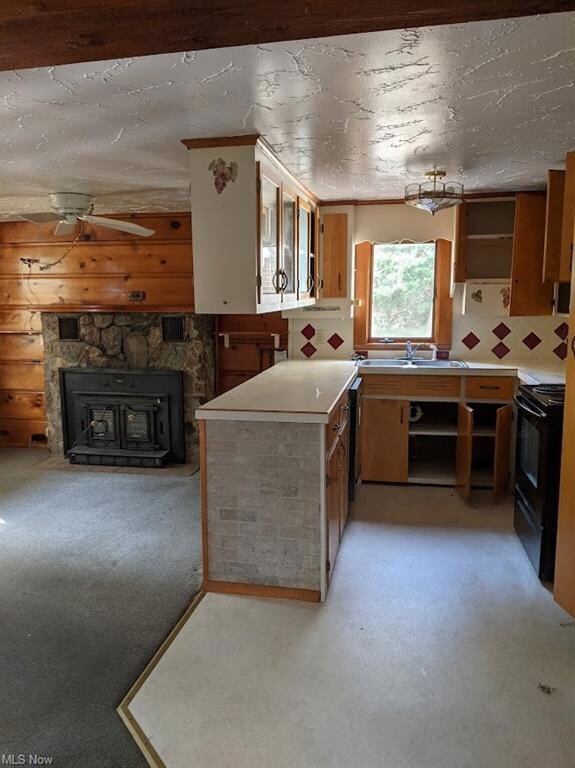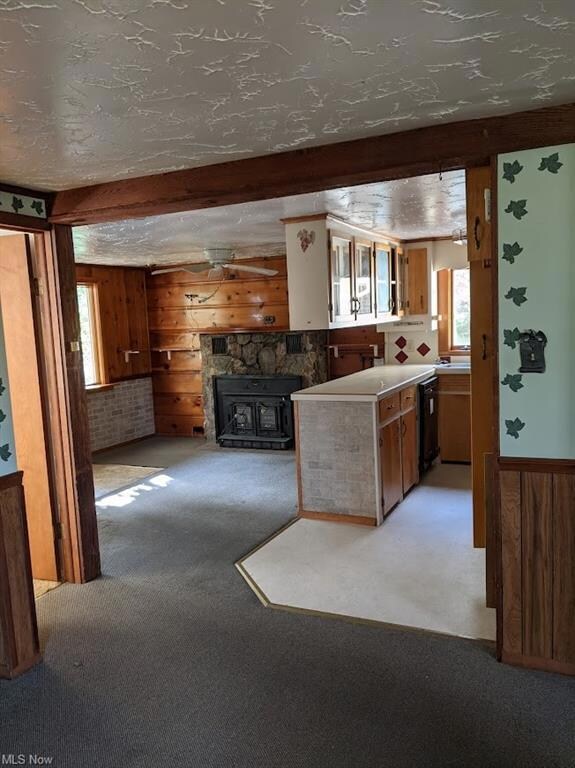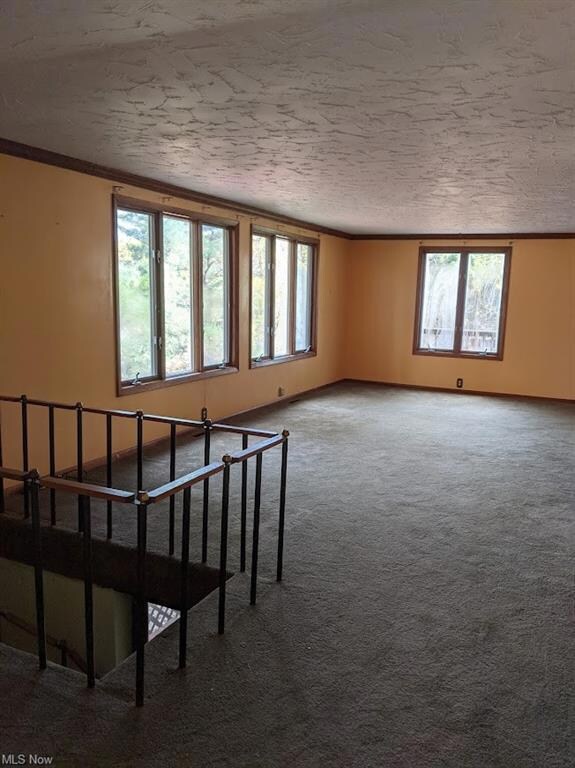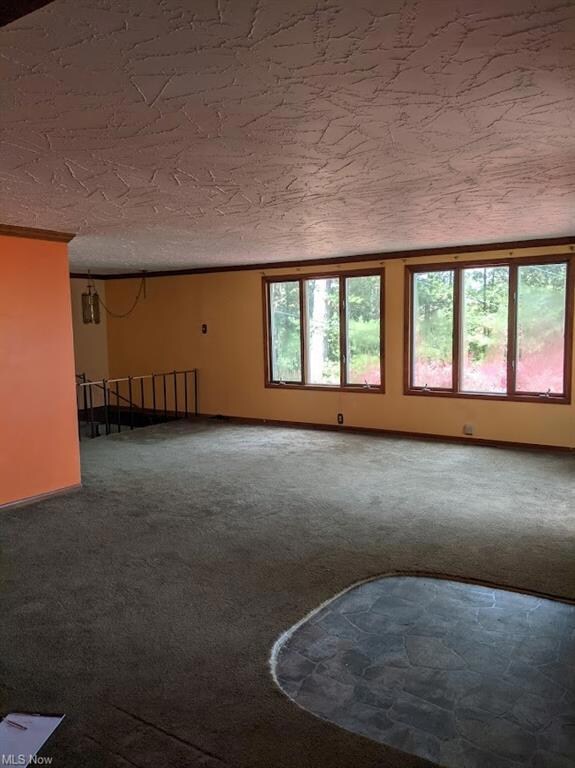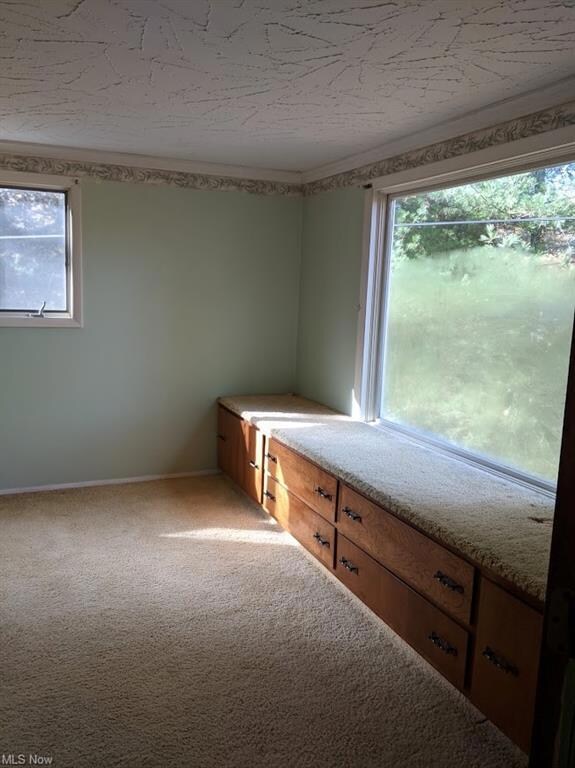
5013 Johnston Dr SW Unit 14C Carrollton, OH 44615
Highlights
- Ranch Style House
- 2 Car Detached Garage
- Forced Air Heating and Cooling System
- 2 Fireplaces
About This Home
As of March 2023Last house on dead end street offering a private setting at Leesville Lake. Raised ranch style home built in 1989. Some big windows with beautiful views, dining area offers fireplace with insert, nice size living room, master bedroom with views of the top of tree's . Lower Level with family room and yet another fireplace and bath, family room walks out to patio area. Come and See!
Last Agent to Sell the Property
High Point Real Estate Group License #429669 Listed on: 12/27/2021
Home Details
Home Type
- Single Family
Est. Annual Taxes
- $677
Year Built
- Built in 1989
Lot Details
- 4,356 Sq Ft Lot
- Lot Dimensions are 44 x 100
- Unpaved Streets
Parking
- 2 Car Detached Garage
Home Design
- Ranch Style House
Interior Spaces
- 2 Fireplaces
- Basement Fills Entire Space Under The House
Bedrooms and Bathrooms
- 2 Main Level Bedrooms
Utilities
- Forced Air Heating and Cooling System
- Heating System Uses Propane
- Well
- Septic Tank
Listing and Financial Details
- Assessor Parcel Number 33-0000925.000
Ownership History
Purchase Details
Home Financials for this Owner
Home Financials are based on the most recent Mortgage that was taken out on this home.Purchase Details
Home Financials for this Owner
Home Financials are based on the most recent Mortgage that was taken out on this home.Purchase Details
Similar Homes in Carrollton, OH
Home Values in the Area
Average Home Value in this Area
Purchase History
| Date | Type | Sale Price | Title Company |
|---|---|---|---|
| Warranty Deed | -- | -- | |
| Special Warranty Deed | -- | None Listed On Document | |
| Quit Claim Deed | -- | Kennedy J Terry | |
| Deed In Lieu Of Foreclosure | -- | Servicelink |
Mortgage History
| Date | Status | Loan Amount | Loan Type |
|---|---|---|---|
| Open | $109,200 | New Conventional |
Property History
| Date | Event | Price | Change | Sq Ft Price |
|---|---|---|---|---|
| 03/08/2023 03/08/23 | Sold | $136,500 | +1.1% | $86 / Sq Ft |
| 01/25/2023 01/25/23 | Pending | -- | -- | -- |
| 01/19/2023 01/19/23 | For Sale | $135,000 | +13.7% | $85 / Sq Ft |
| 02/10/2022 02/10/22 | Sold | $118,750 | 0.0% | $75 / Sq Ft |
| 01/14/2022 01/14/22 | Off Market | $118,750 | -- | -- |
| 01/14/2022 01/14/22 | Pending | -- | -- | -- |
| 12/27/2021 12/27/21 | For Sale | $118,750 | -- | $75 / Sq Ft |
Tax History Compared to Growth
Tax History
| Year | Tax Paid | Tax Assessment Tax Assessment Total Assessment is a certain percentage of the fair market value that is determined by local assessors to be the total taxable value of land and additions on the property. | Land | Improvement |
|---|---|---|---|---|
| 2024 | $1,242 | $35,860 | $3,550 | $32,310 |
| 2023 | $1,233 | $35,860 | $3,550 | $32,310 |
| 2022 | $1,201 | $29,990 | $2,940 | $27,050 |
| 2021 | $712 | $29,990 | $2,940 | $27,050 |
| 2020 | $677 | $29,990 | $2,940 | $27,050 |
| 2019 | $682 | $29,985 | $2,937 | $27,048 |
| 2018 | $544 | $25,170 | $4,120 | $21,050 |
| 2017 | $544 | $25,170 | $4,120 | $21,050 |
| 2016 | $539 | $23,080 | $3,770 | $19,310 |
| 2015 | $441 | $23,080 | $3,770 | $19,310 |
| 2014 | $469 | $23,080 | $3,770 | $19,310 |
| 2013 | $465 | $23,080 | $3,770 | $19,310 |
Agents Affiliated with this Home
-
K
Seller's Agent in 2023
Katie Morey
Deleted Agent
-
JoAnn Clark

Buyer's Agent in 2023
JoAnn Clark
Cutler Real Estate
(330) 323-3362
266 Total Sales
-
Lisa Smith
L
Seller's Agent in 2022
Lisa Smith
High Point Real Estate Group
(330) 495-2869
33 Total Sales
-
Angie Hartong

Seller Co-Listing Agent in 2022
Angie Hartong
High Point Real Estate Group
(330) 705-8034
201 Total Sales
-
Shawna Byer

Buyer's Agent in 2022
Shawna Byer
Icon Real Estate Services, LLC
(330) 209-5563
84 Total Sales
Map
Source: MLS Now
MLS Number: 4340740
APN: 33-0000925.000
- 3675 Rockwood Dr SW
- 3187 Parkland Dr SW Unit 20D
- 4244 Hensel Dr SW Unit 15G
- 3562 Rockwood Dr SW
- 3549 Rockwood Dr SW
- 5006 Doral Rd SW
- 8200 Autumn Rd SW
- 0 Autumn Rd SW
- 6090 Revere Rd SW
- 7324 Fern Green St
- 2461 Trailwood Dr SW Unit 18D
- 7301 Leafygreen St
- 6020 Factor Rd SW Unit 3
- 136 Canyon Rd SE Unit 35
- 3394 Camille Rd SW Unit 4
- 9177 Derry Rd
- 3009 Pebble Rd SE Unit 28
- 8125 Scio Rd SE Unit 35
- 7146 Crowder Rd SW
- 1045 Amsterdam Rd SE Unit 30
