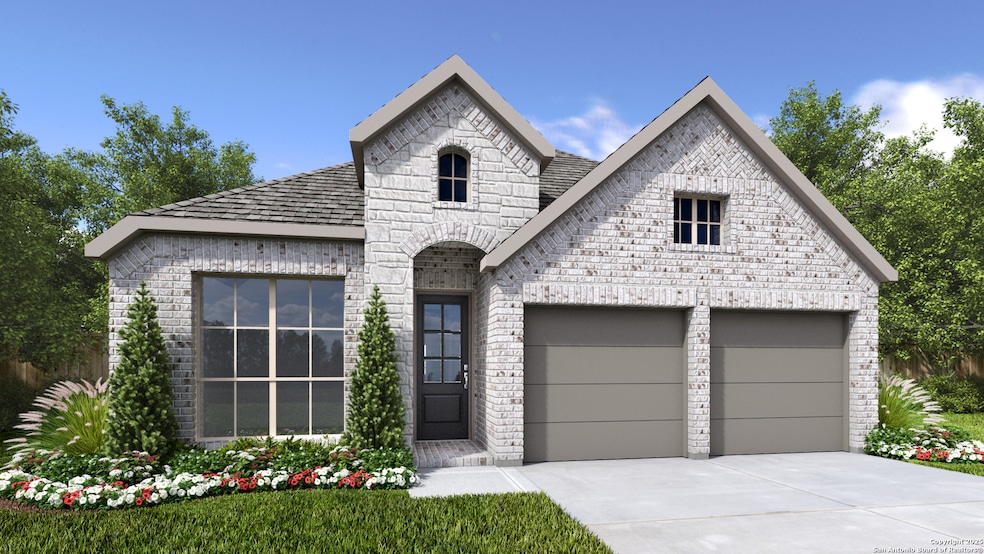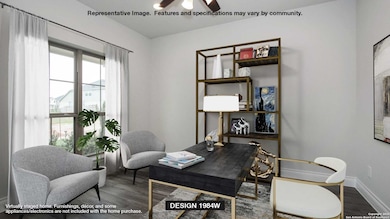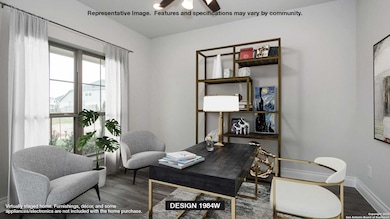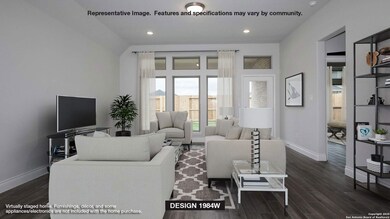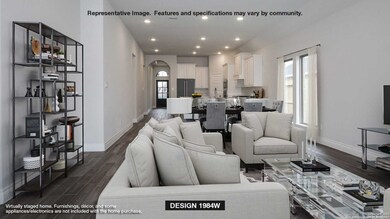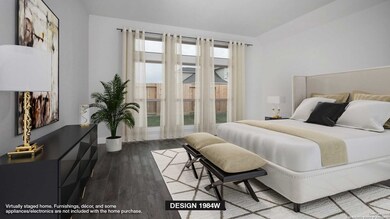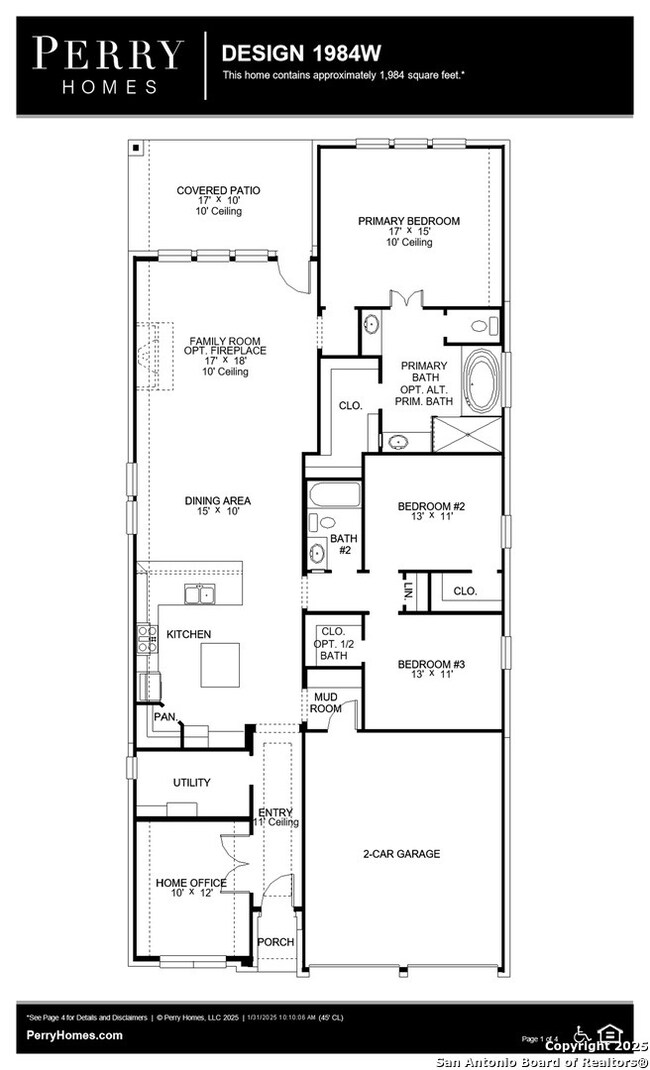
5013 Kimble Way Schertz, TX 78108
Estimated payment $3,291/month
Highlights
- New Construction
- Clubhouse
- Mud Room
- Dobie J High School Rated A-
- Property is near public transit
- Community Pool
About This Home
Home office with French doors set at entry with 11-foot ceiling. Open kitchen offers center island and corner walk-in pantry. Dining area opens to spacious family room with a cast stone fireplace and wall of windows. Private primary suite includes bedroom with wall of windows. Dual vanity, corner garden tub, separate glass-enclosed shower and large walk-in closet in primary bath. Abundant closet space and natural light throughout. Covered backyard patio. Mud room off two-car garage.
Listing Agent
Lee Jones
Perry Homes Realty, LLC Listed on: 04/03/2025
Home Details
Home Type
- Single Family
Year Built
- Built in 2025 | New Construction
Lot Details
- 7,841 Sq Ft Lot
- Fenced
- Level Lot
- Sprinkler System
HOA Fees
- $88 Monthly HOA Fees
Home Design
- Brick Exterior Construction
- Slab Foundation
- Composition Roof
- Roof Vent Fans
- Radiant Barrier
Interior Spaces
- 1,984 Sq Ft Home
- Property has 1 Level
- Ceiling Fan
- Chandelier
- Fireplace
- Double Pane Windows
- Low Emissivity Windows
- Mud Room
- Combination Dining and Living Room
Kitchen
- Eat-In Kitchen
- Walk-In Pantry
- Built-In Self-Cleaning Oven
- Gas Cooktop
- Microwave
- Dishwasher
- Disposal
Flooring
- Carpet
- Ceramic Tile
Bedrooms and Bathrooms
- 3 Bedrooms
- Walk-In Closet
- 2 Full Bathrooms
- Soaking Tub
Laundry
- Laundry Room
- Laundry on main level
- Washer Hookup
Home Security
- Prewired Security
- Carbon Monoxide Detectors
- Fire and Smoke Detector
Parking
- 2 Car Attached Garage
- Garage Door Opener
- Driveway Level
Outdoor Features
- Covered Patio or Porch
- Rain Gutters
Schools
- Sippel Elementary School
- Schlather Middle School
- Byron Stee High School
Utilities
- Zoned Heating and Cooling
- SEER Rated 16+ Air Conditioning Units
- Heating System Uses Natural Gas
- Programmable Thermostat
- Tankless Water Heater
- Gas Water Heater
- Cable TV Available
Additional Features
- Handicap Shower
- ENERGY STAR Qualified Equipment
- Property is near public transit
Listing and Financial Details
- Legal Lot and Block 11 / 31
- Assessor Parcel Number 1G14437A3101100000
Community Details
Overview
- $315 HOA Transfer Fee
- Ccmc Management Association
- Built by PERRY HOMES
- Homestead Subdivision
- Mandatory home owners association
Amenities
- Clubhouse
Recreation
- Sport Court
- Community Pool
- Park
- Trails
Map
Home Values in the Area
Average Home Value in this Area
Property History
| Date | Event | Price | Change | Sq Ft Price |
|---|---|---|---|---|
| 09/05/2025 09/05/25 | Price Changed | $499,900 | -0.4% | $252 / Sq Ft |
| 09/02/2025 09/02/25 | Price Changed | $501,900 | +0.4% | $253 / Sq Ft |
| 08/12/2025 08/12/25 | Price Changed | $499,900 | -4.8% | $252 / Sq Ft |
| 04/09/2025 04/09/25 | Price Changed | $524,900 | -3.8% | $265 / Sq Ft |
| 04/03/2025 04/03/25 | For Sale | $545,900 | -- | $275 / Sq Ft |
Similar Homes in Schertz, TX
Source: San Antonio Board of REALTORS®
MLS Number: 1855448
- 3511 Potter Place
- 3260 Crosby Creek
- 3162 Bee Hill
- 4995 Winkler Trail
- 3158 Bee Hill
- 3257 Crosby Creek
- 3240 Crosby Creek
- 3245 Crosby Creek
- 3157 Bee Hill
- 3427 Potter Place
- 3142 Bee Hill
- 3217 Crosby Creek
- 4609 Shackelford
- 6533 Crockett Cove
- 3209 Crosby Creek
- 6594 Mason Valley
- 4760 Terrel Point
- 5025 Kimble Way
- 5017 Kimble Way
- 4764 Terrel Point
- 6594 Mason Valley
- 6769 Concho Creek
- 6751 Green Valley Rd
- 5121 Brookline
- 5101 Storm King
- 5400 Storm King
- 5222 Village Park
- 5757 Columbia Dr
- 5744 Columbia Dr
- 3717 Greenridge
- 5704 Mahogany Bay
- 5052 Park Corner
- 4120 Whisper Point
- 4116 Whisper Point
- 3517 Wimbledon Dr
- 3417 Whisper Manor
- 521 Landmark Bluff
- 3905 Wensledale Dr
- 3313 Turnabout Loop
- 5015 Palo Duro
