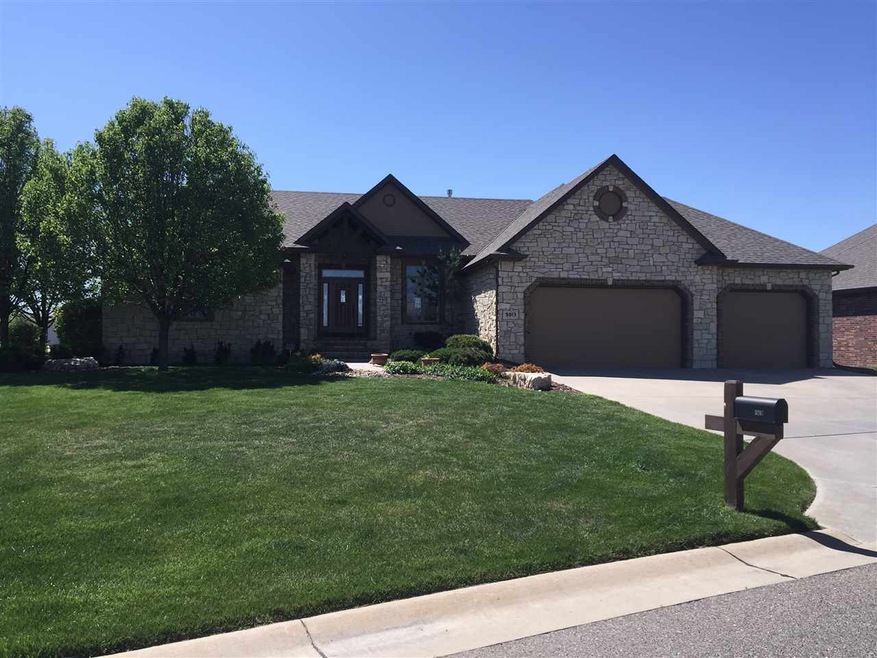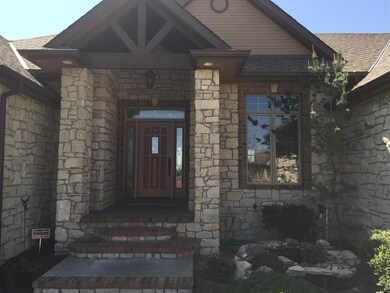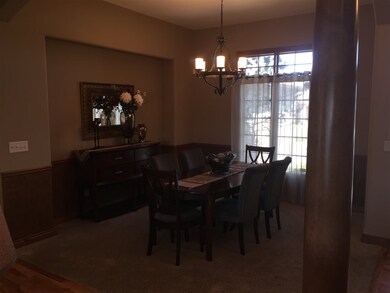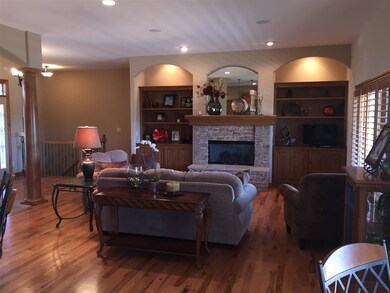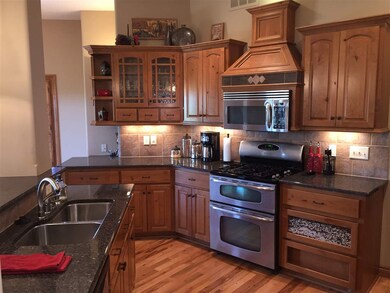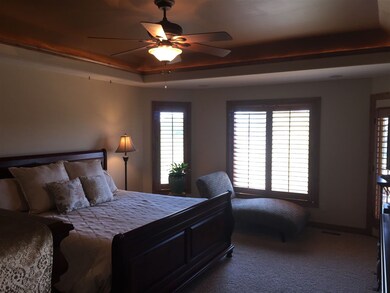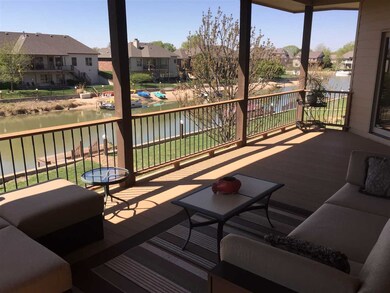
5013 N Sandkey Ct Wichita, KS 67204
The Moorings NeighborhoodEstimated Value: $640,000 - $652,072
Highlights
- Docks
- Waterfront
- Family Room with Fireplace
- Spa
- Community Lake
- Vaulted Ceiling
About This Home
As of May 2016Gorgeous stone lakefront home, open 1881 sf split 2 BR plan featuring a large kitchen open to the great room, custom alder cabinetry, solid raised-panel alder doors and hickory flooring throughout...plus plantation shutters in the whole house! Gourmet stainless steel appliances, walk-in pantry, lots of built-ins all impeccably maintained with new paint inside & out. The spacious MBR suite offers a corner whirlpool tub, 5' shower and huge walk-in closet. The 12'x20' covered Genovations deck overlooks the private beach and boat dock. Full 9'walkout basement offers 2 bedrooms on one end and a 5th BR or office/shop area with another full bath that walks out to the lake...perfect for beach gear and fishing tackle. Basement is also pre-plumbed for radiant-floor heat (activation optional). Fantastic professional landscaping with soothing water features in front and back.
Home Details
Home Type
- Single Family
Est. Annual Taxes
- $5,548
Year Built
- Built in 2005
Lot Details
- 0.3 Acre Lot
- Waterfront
- Cul-De-Sac
- Sprinkler System
HOA Fees
- $15 Monthly HOA Fees
Home Design
- Tudor Architecture
- Frame Construction
- Composition Roof
- Masonry
Interior Spaces
- 1-Story Property
- Wet Bar
- Built-In Desk
- Vaulted Ceiling
- Ceiling Fan
- Multiple Fireplaces
- Wood Burning Fireplace
- Decorative Fireplace
- Self Contained Fireplace Unit Or Insert
- Fireplace With Gas Starter
- Window Treatments
- Family Room with Fireplace
- Living Room with Fireplace
- L-Shaped Dining Room
- Formal Dining Room
- Game Room
- Wood Flooring
- Security Lights
Kitchen
- Breakfast Bar
- Oven or Range
- Electric Cooktop
- Microwave
- Dishwasher
- Kitchen Island
Bedrooms and Bathrooms
- 5 Bedrooms
- Split Bedroom Floorplan
- Walk-In Closet
- 4 Full Bathrooms
- Dual Vanity Sinks in Primary Bathroom
- Whirlpool Bathtub
- Separate Shower in Primary Bathroom
Laundry
- Laundry Room
- Laundry on main level
Finished Basement
- Walk-Out Basement
- Basement Fills Entire Space Under The House
- Bedroom in Basement
- Finished Basement Bathroom
- Basement Storage
Parking
- 3 Car Garage
- Garage Door Opener
Outdoor Features
- Spa
- Docks
- Covered Deck
- Covered patio or porch
- Rain Gutters
Schools
- West Elementary School
- Valley Center Middle School
- Valley Center High School
Utilities
- Humidifier
- Forced Air Heating and Cooling System
- Heating System Uses Gas
Community Details
- $100 HOA Transfer Fee
- Built by Kurt Bachman
- The Moorings Subdivision
- Community Lake
Listing and Financial Details
- Assessor Parcel Number 18832-A
Ownership History
Purchase Details
Home Financials for this Owner
Home Financials are based on the most recent Mortgage that was taken out on this home.Purchase Details
Home Financials for this Owner
Home Financials are based on the most recent Mortgage that was taken out on this home.Purchase Details
Purchase Details
Home Financials for this Owner
Home Financials are based on the most recent Mortgage that was taken out on this home.Purchase Details
Home Financials for this Owner
Home Financials are based on the most recent Mortgage that was taken out on this home.Similar Homes in Wichita, KS
Home Values in the Area
Average Home Value in this Area
Purchase History
| Date | Buyer | Sale Price | Title Company |
|---|---|---|---|
| Bud Brien M | -- | Security 1St Title | |
| Mathia Raymond S | -- | Security 1St Title | |
| Capitol Federal Savings Bank | -- | Sec 1St | |
| Silveira Diosely C | -- | Security 1St Title | |
| Hrubant Mark A | -- | None Available |
Mortgage History
| Date | Status | Borrower | Loan Amount |
|---|---|---|---|
| Previous Owner | Mathia Raymond S | $316,000 | |
| Previous Owner | Silveira Diosely C | $373,612 | |
| Previous Owner | Hrubant Mark A | $398,385 |
Property History
| Date | Event | Price | Change | Sq Ft Price |
|---|---|---|---|---|
| 05/12/2016 05/12/16 | Sold | -- | -- | -- |
| 04/18/2016 04/18/16 | Pending | -- | -- | -- |
| 04/12/2016 04/12/16 | For Sale | $432,900 | -- | $121 / Sq Ft |
Tax History Compared to Growth
Tax History
| Year | Tax Paid | Tax Assessment Tax Assessment Total Assessment is a certain percentage of the fair market value that is determined by local assessors to be the total taxable value of land and additions on the property. | Land | Improvement |
|---|---|---|---|---|
| 2023 | $7,956 | $57,569 | $10,971 | $46,598 |
| 2022 | $7,344 | $57,569 | $10,350 | $47,219 |
| 2021 | $6,787 | $52,820 | $9,925 | $42,895 |
| 2020 | $6,744 | $52,820 | $9,925 | $42,895 |
| 2019 | $6,278 | $49,209 | $9,925 | $39,284 |
| 2018 | $6,022 | $47,380 | $7,153 | $40,227 |
| 2017 | $6,045 | $0 | $0 | $0 |
| 2016 | $5,888 | $0 | $0 | $0 |
| 2015 | $5,553 | $0 | $0 | $0 |
| 2014 | $6,474 | $0 | $0 | $0 |
Agents Affiliated with this Home
-
Kurt Bachman

Seller's Agent in 2016
Kurt Bachman
Bachman Realty
(316) 648-0778
8 in this area
16 Total Sales
Map
Source: South Central Kansas MLS
MLS Number: 518558
APN: 086-24-0-13-01-038.00
- 4918 N Sandkey St
- 4538 N Sandkey St
- 4550 N Sandkey St
- 4542 N Sandkey St
- 2814 W Pierport St
- 3012 W Keywest St
- 3125 W Keywest Ct
- 4717 N Cobblestone St
- 4719 N Portwest Cir
- 2711 W Milro Cir
- 4558 N Sandkey St
- 2106 W Harborlight St
- 2719 W Driftwood Cir
- 5402 N Sandkey Ct
- 5408 N Sandkey St
- 5416 N Sandkey St
- 5413 N Saint Paul Ct
- 5408 N Saint Paul St
- 5420 N Sandkey St
- 4554 N Sankdey St
- 5013 N Sandkey Ct
- 5017 N Sandkey Ct
- 5021 N Sandkey Ct
- 5057 N Sandkey Ct
- 5001 N Sandkey St
- 5053 N Sandkey Ct Unit 317
- 4949 N Sandkey Ct
- 4945 N Sandkey Ct
- 5025 N Sandkey Ct
- 4953 N Sandkey Ct
- 4959 N Sandkey St
- 5049 N Sandkey Ct
- 4941 N Sandkey Ct
- 4937 N Sandkey Ct
- 5020 N Sandkey St
- 5029 N Sandkey Ct
- 5016 N Sandkey St
- 5045 N Sandkey Ct
- 2802 W Bayview St
- 5012 N Sandkey St
