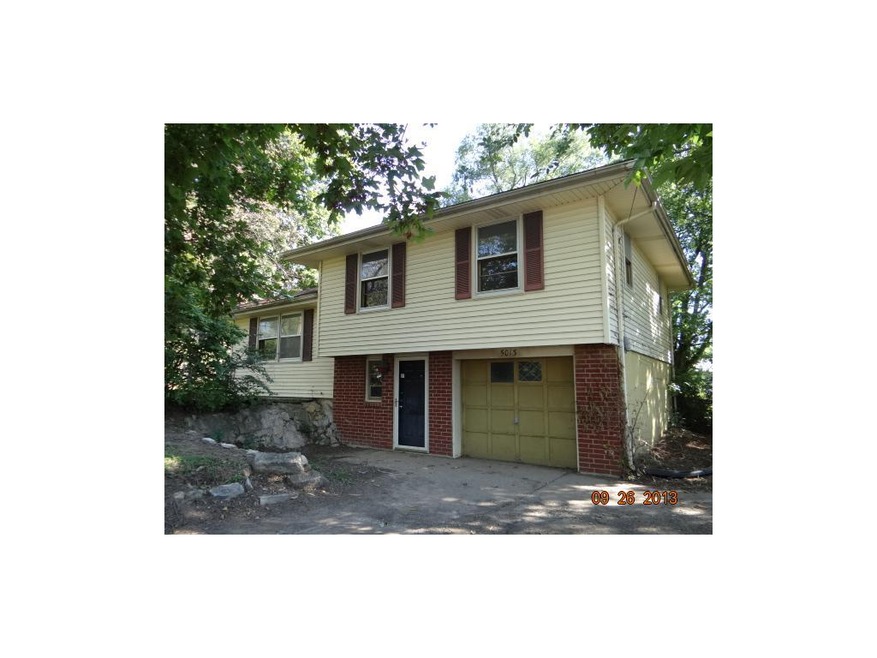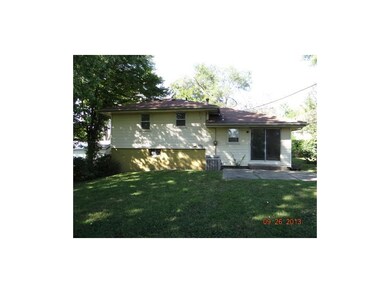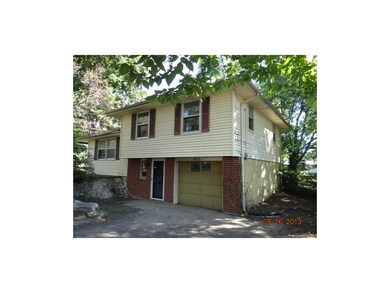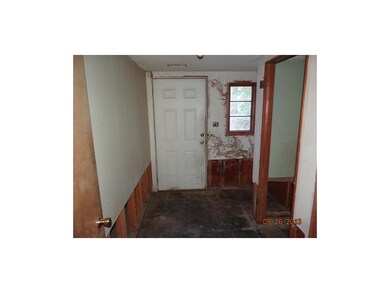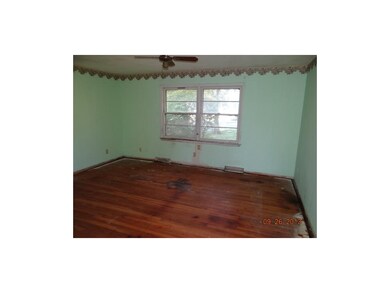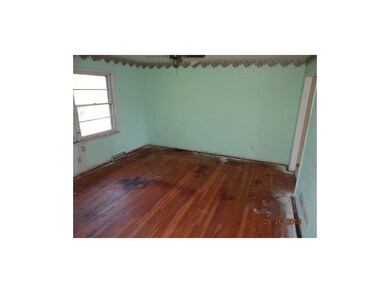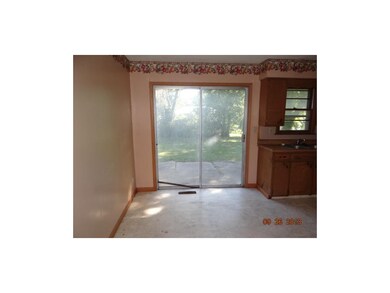
5013 NE 45th St Kansas City, MO 64117
Winnwood Gardens NeighborhoodHighlights
- Vaulted Ceiling
- Granite Countertops
- Fireplace
- Traditional Architecture
- Skylights
- Shades
About This Home
As of June 2025SideSplit with 3 bedrooms, Master bedroom has 1/2 bath, with partial unfinished bsmt and 1 car front entry built in garage. Home needs some work on exterior and interior being sold AS IS no repairs being done by seller.
Last Agent to Sell the Property
RE/MAX Realty Suburban Inc License #SP00045096 Listed on: 10/02/2013
Co-Listed By
David A Welch
RE/MAX Realty Suburban Inc License #SP00043629
Home Details
Home Type
- Single Family
Est. Annual Taxes
- $1,500
Year Built
- Built in 1960
Parking
- 1 Car Attached Garage
Home Design
- Traditional Architecture
- Split Level Home
- Fixer Upper
- Frame Construction
- Composition Roof
- Vinyl Siding
Interior Spaces
- 956 Sq Ft Home
- Wet Bar: Hardwood, Carpet, Vinyl, Shower Over Tub
- Built-In Features: Hardwood, Carpet, Vinyl, Shower Over Tub
- Vaulted Ceiling
- Ceiling Fan: Hardwood, Carpet, Vinyl, Shower Over Tub
- Skylights
- Fireplace
- Shades
- Plantation Shutters
- Drapes & Rods
- Combination Kitchen and Dining Room
- Laundry in Garage
Kitchen
- Granite Countertops
- Laminate Countertops
Flooring
- Wall to Wall Carpet
- Linoleum
- Laminate
- Stone
- Ceramic Tile
- Luxury Vinyl Plank Tile
- Luxury Vinyl Tile
Bedrooms and Bathrooms
- 3 Bedrooms
- Cedar Closet: Hardwood, Carpet, Vinyl, Shower Over Tub
- Walk-In Closet: Hardwood, Carpet, Vinyl, Shower Over Tub
- Double Vanity
- <<tubWithShowerToken>>
Basement
- Partial Basement
- Garage Access
Schools
- Topping Elementary School
- Winnetonka High School
Additional Features
- Enclosed patio or porch
- 10,454 Sq Ft Lot
- Forced Air Heating and Cooling System
Community Details
- Neal Subdivision
Listing and Financial Details
- Exclusions: Whole House
- Assessor Parcel Number 18-108-00-08-40.00
Ownership History
Purchase Details
Home Financials for this Owner
Home Financials are based on the most recent Mortgage that was taken out on this home.Purchase Details
Home Financials for this Owner
Home Financials are based on the most recent Mortgage that was taken out on this home.Purchase Details
Purchase Details
Home Financials for this Owner
Home Financials are based on the most recent Mortgage that was taken out on this home.Similar Homes in Kansas City, MO
Home Values in the Area
Average Home Value in this Area
Purchase History
| Date | Type | Sale Price | Title Company |
|---|---|---|---|
| Warranty Deed | -- | Alliance Title | |
| Deed | -- | Alliance Title | |
| Deed | -- | Alliance Title | |
| Warranty Deed | -- | None Listed On Document | |
| Special Warranty Deed | -- | First American Title |
Mortgage History
| Date | Status | Loan Amount | Loan Type |
|---|---|---|---|
| Open | $8,887 | New Conventional | |
| Open | $249,287 | FHA | |
| Previous Owner | $187,000 | Credit Line Revolving | |
| Previous Owner | $100,000 | Adjustable Rate Mortgage/ARM | |
| Previous Owner | $25,000 | Stand Alone Second |
Property History
| Date | Event | Price | Change | Sq Ft Price |
|---|---|---|---|---|
| 06/12/2025 06/12/25 | Sold | -- | -- | -- |
| 05/22/2025 05/22/25 | Pending | -- | -- | -- |
| 05/14/2025 05/14/25 | For Sale | $249,900 | +482.5% | $191 / Sq Ft |
| 10/29/2013 10/29/13 | Sold | -- | -- | -- |
| 10/17/2013 10/17/13 | Pending | -- | -- | -- |
| 10/03/2013 10/03/13 | For Sale | $42,900 | -- | $45 / Sq Ft |
Tax History Compared to Growth
Tax History
| Year | Tax Paid | Tax Assessment Tax Assessment Total Assessment is a certain percentage of the fair market value that is determined by local assessors to be the total taxable value of land and additions on the property. | Land | Improvement |
|---|---|---|---|---|
| 2024 | $1,376 | $17,080 | -- | -- |
| 2023 | $1,364 | $17,080 | $0 | $0 |
| 2022 | $1,215 | $14,540 | $0 | $0 |
| 2021 | $1,216 | $14,535 | $3,040 | $11,495 |
| 2020 | $1,232 | $13,620 | $0 | $0 |
| 2019 | $1,209 | $13,620 | $0 | $0 |
| 2018 | $1,135 | $12,220 | $0 | $0 |
| 2017 | $1,114 | $12,220 | $2,660 | $9,560 |
| 2016 | $1,114 | $12,220 | $2,660 | $9,560 |
| 2015 | $1,114 | $12,220 | $2,660 | $9,560 |
| 2014 | $1,359 | $14,690 | $2,660 | $12,030 |
Agents Affiliated with this Home
-
Janelle Duncan

Seller's Agent in 2025
Janelle Duncan
Realty ONE Group Esteem
(816) 916-6815
2 in this area
106 Total Sales
-
Mark Duncan Realtor
M
Seller Co-Listing Agent in 2025
Mark Duncan Realtor
Realty ONE Group Esteem
(816) 309-1059
3 in this area
49 Total Sales
-
Ken Smith
K
Buyer's Agent in 2025
Ken Smith
Keller Williams KC North
(816) 452-4200
2 in this area
147 Total Sales
-
Millie Mangas

Seller's Agent in 2013
Millie Mangas
RE/MAX Realty Suburban Inc
(913) 339-0611
59 Total Sales
-
D
Seller Co-Listing Agent in 2013
David A Welch
RE/MAX Realty Suburban Inc
-
Sara Green
S
Buyer's Agent in 2013
Sara Green
Platinum Realty LLC
(816) 654-4694
61 Total Sales
Map
Source: Heartland MLS
MLS Number: 1853286
APN: 18-108-00-08-040.00
- 4400 N Brighton Ave
- 4344 N Denver Ave
- 4258 N Colorado Ave
- 4610 NE 46th St
- 4511 NE 45th St
- 4222 N Chelsea Ave
- 4416 N Cypress Ave
- 4611 N Oakley Ave
- 4603 NE 47th Terrace
- 5118 NE 42nd St
- 5113 NE 49th St
- 4437 N Jackson Ave
- 4433 N Jackson Ave
- 5810 NE 43rd Terrace
- 4224 N Spruce Ave
- 4412 N Jackson Ave
- 4112 N Hardesty Ave
- 4311 N Bellaire Ave
- 5420 NE 49th St
- 4205 N Jackson Ave
