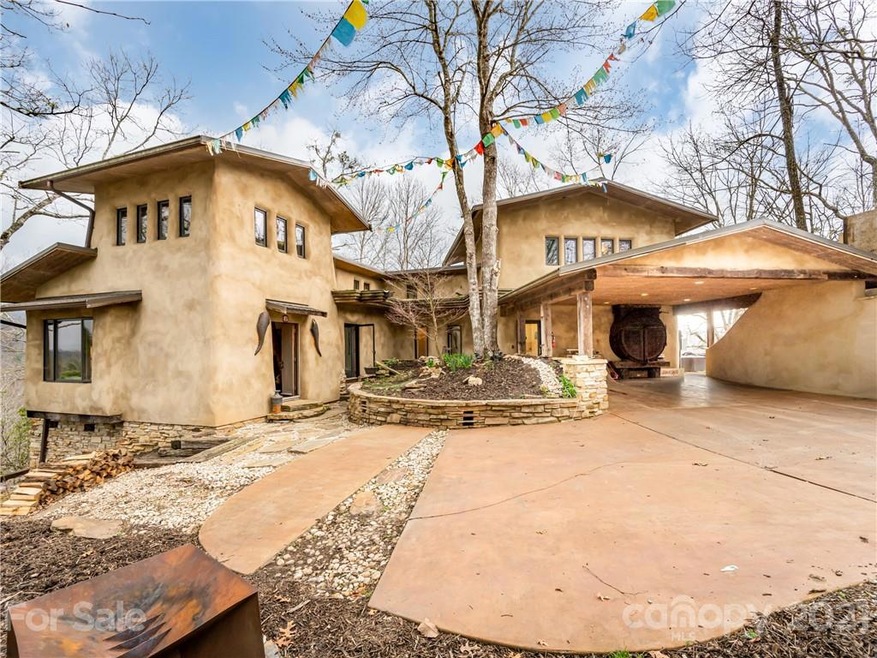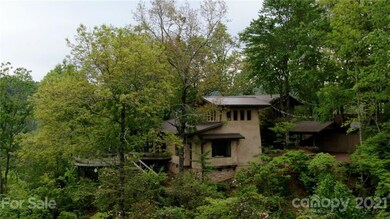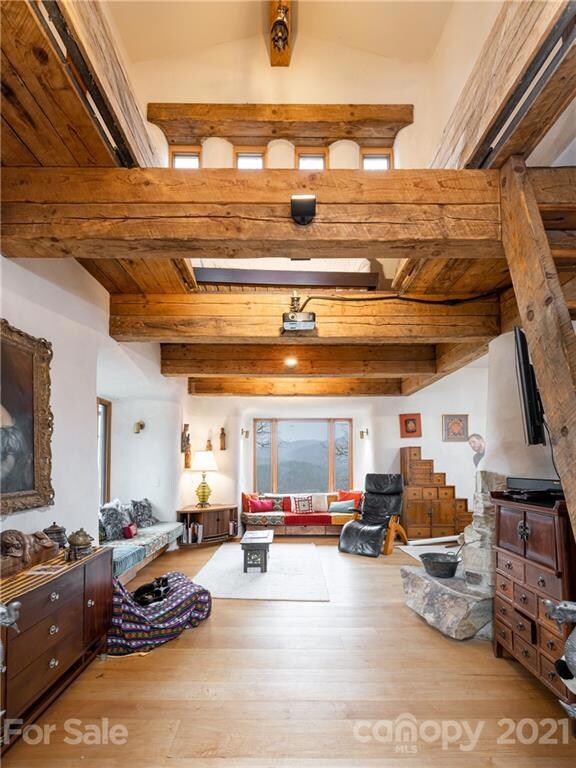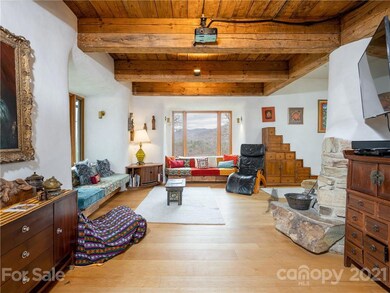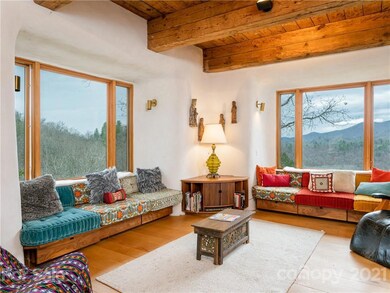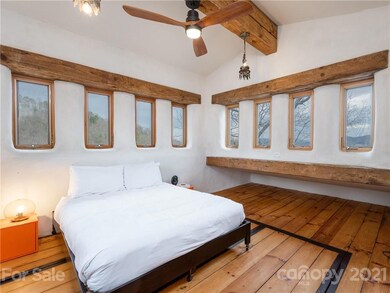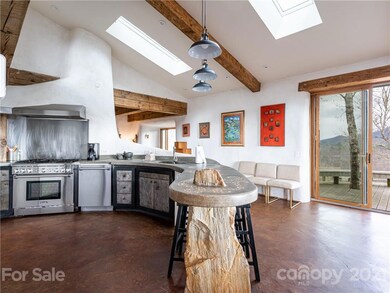
5013 Needmore Rd Bryson City, NC 28713
Highlights
- Spa
- Private Lot
- Radiant Floor
- Deck
- Wooded Lot
- Modern Architecture
About This Home
As of January 2024Find your Zen at this rare Mountain Estate with multiple residences bordered by state wildlife lands & only minutes from Bryson City. This post-and-beam straw bale home, with plaster walls, boasts breathtaking mountain views and a rainforest-like setting. This home's vaulted ceiling vents & concrete flooring breathes cool air through the summer. Warming comfort in the winter is provided by radiant floor heating & wood-burning fireplace. The kitchen is a chef’s dream; dining room opens to a covered deck-perfect for entertaining or soaking up the views & the sounds of the river below. In addition to the main house there is a metal-clad guest house & yurt that make entertaining large groups/hosting family vacations easy. Intentionally position yourself moments from the NOC, Fontana Lake, Great Smoky MTN National Park & Appalachian Trl.
Last Agent to Sell the Property
Unique: A Real Estate Collective License #264194 Listed on: 09/13/2021
Property Details
Home Type
- Multi-Family
Est. Annual Taxes
- $3,233
Year Built
- Built in 1994
Lot Details
- Private Lot
- Sloped Lot
- Wooded Lot
Home Design
- Modern Architecture
- Spanish Architecture
- Mediterranean Architecture
- Circular Home
Interior Spaces
- 3,023 Sq Ft Home
- Living Quarters
- Ceiling Fan
- Wood Burning Fireplace
- Living Room with Fireplace
- Dining Area
- Bonus Room
- Crawl Space
Kitchen
- Gas Oven
- Gas Cooktop
- Dishwasher
Flooring
- Wood
- Radiant Floor
- Laminate
- Concrete
- Tile
Bedrooms and Bathrooms
- 5 Bedrooms
- 4 Full Bathrooms
Laundry
- Laundry Room
- Dryer
- Washer
Parking
- Driveway
- 1 to 5 Parking Spaces
Outdoor Features
- Spa
- Access to stream, creek or river
- Balcony
- Deck
- Patio
- Terrace
- Shed
- Outbuilding
Schools
- West Swain Elementary School
- Swain Middle School
- Swain High School
Utilities
- Baseboard Heating
- Natural Gas Connected
- Spring water is a source of water for the property
- Septic Tank
Listing and Financial Details
- Rent includes all utilities
- Assessor Parcel Number part of 6650-00-10-0786
Community Details
Overview
- 3 Units
Recreation
- Trails
Ownership History
Purchase Details
Home Financials for this Owner
Home Financials are based on the most recent Mortgage that was taken out on this home.Similar Homes in Bryson City, NC
Home Values in the Area
Average Home Value in this Area
Purchase History
| Date | Type | Sale Price | Title Company |
|---|---|---|---|
| Warranty Deed | $1,575,000 | None Listed On Document |
Mortgage History
| Date | Status | Loan Amount | Loan Type |
|---|---|---|---|
| Open | $400,000 | New Conventional | |
| Open | $1,175,000 | VA |
Property History
| Date | Event | Price | Change | Sq Ft Price |
|---|---|---|---|---|
| 01/23/2024 01/23/24 | Sold | $1,575,000 | -9.7% | $588 / Sq Ft |
| 07/26/2023 07/26/23 | Price Changed | $1,745,000 | -2.8% | $652 / Sq Ft |
| 04/26/2023 04/26/23 | For Sale | $1,795,000 | +43.6% | $670 / Sq Ft |
| 06/02/2022 06/02/22 | Sold | $1,250,000 | -30.4% | $413 / Sq Ft |
| 03/16/2022 03/16/22 | For Sale | $1,795,000 | 0.0% | $594 / Sq Ft |
| 02/01/2022 02/01/22 | Price Changed | $1,795,000 | +38.2% | $594 / Sq Ft |
| 12/03/2021 12/03/21 | Pending | -- | -- | -- |
| 09/13/2021 09/13/21 | For Sale | $1,299,000 | -- | $430 / Sq Ft |
Tax History Compared to Growth
Tax History
| Year | Tax Paid | Tax Assessment Tax Assessment Total Assessment is a certain percentage of the fair market value that is determined by local assessors to be the total taxable value of land and additions on the property. | Land | Improvement |
|---|---|---|---|---|
| 2024 | $3,233 | $1,009,530 | $237,650 | $771,880 |
| 2023 | $2,627 | $628,200 | $64,770 | $563,430 |
| 2022 | $0 | $628,200 | $64,770 | $563,430 |
Agents Affiliated with this Home
-
Wilson Hood

Seller's Agent in 2024
Wilson Hood
Mosaic Community Lifestyle Realty
(828) 707-9556
2 in this area
79 Total Sales
-
N
Buyer's Agent in 2024
Non Member
NC_CanopyMLS
-
Jeff Stewart

Seller's Agent in 2022
Jeff Stewart
Unique: A Real Estate Collective
(828) 338-9038
3 in this area
335 Total Sales
-
Dave Cash

Seller Co-Listing Agent in 2022
Dave Cash
Unique: A Real Estate Collective
(828) 214-5033
2 in this area
227 Total Sales
Map
Source: Canopy MLS (Canopy Realtor® Association)
MLS Number: 3785466
APN: 6650-00-10-4274
- 000 Needmore Rd
- 175 Williams Way
- 111 Little Bear Rd
- 240 Alberts Way
- 0 Rd
- 850 Licklog Rd
- 00 19 Marr Heights
- 50 Pleasant Valley Rd
- 0 White Oaks Rd Unit 26040457
- 0 Indian Rock Ln Unit 7A&B CAR4221544
- Lot 7A&B Indian Rock Ln
- Lot 30 Deer Ridge Rd
- 639 Deer Ridge Rd
- 0 Hickory Cove Preserve
- 670 Big Pine Trace
- Lot 36 Hickory Cove Rd
- 414 Hickory Cove Rd
- 0 Grouse Dr Unit 2
- Lot 2 Grouse Dr
- Lot 1 Ridge Crest
