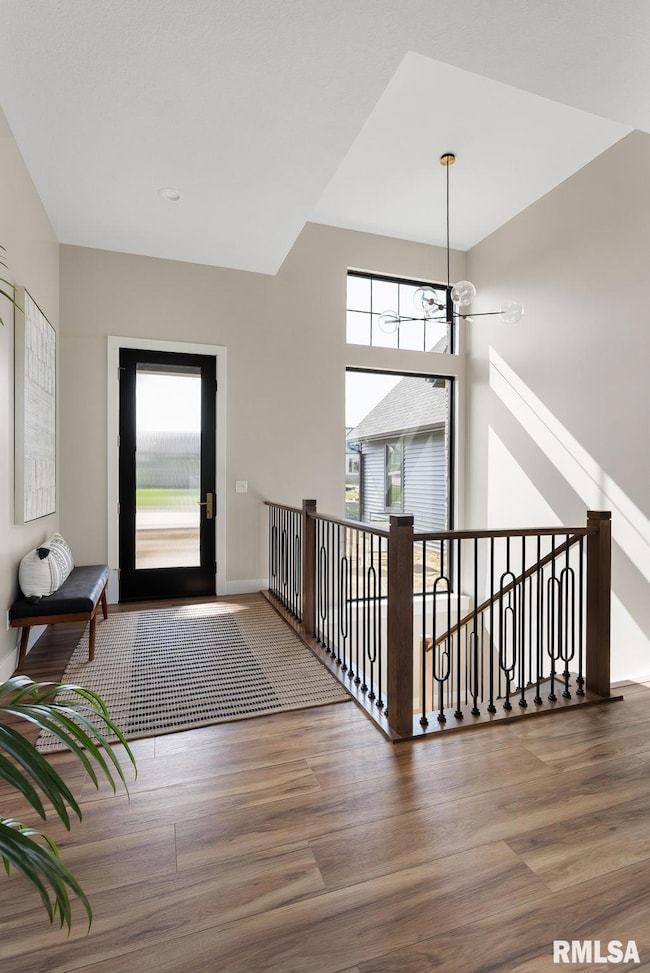This captivating ranch-style residence, boasting an expansive open floor plan, is truly a sight to behold! With four bedrooms and 3.5 baths, this home is brimming with contemporary charm and modern amenities. The vast floor-to-ceiling windows flood the kitchen and great room with natural light, creating a warm and inviting place to relax. Indulge in the convenience of the large walk-in pantry, offering ample storage space, while the oversized island with upgraded appliances provides the perfect setting for both meal preparation and casual dining. The primary bedroom and bath provide a stylish yet cozy atmosphere to unwind at the end of the day. The fully finished lower level has a spacious rec room, additional bedroom, and full bath, offering endless possibilities for entertainment and family fun. Nestled within the PV school district, residents have access to exclusive amenities such as a neighborhood pool and two stocked ponds, perfect for leisurely fishing or taking an evening stroll. The convenient location, with its walking trails, meandering sidewalks, mature trees, and generous lot sizes, have made this neighborhood the epitome of modern community living.







