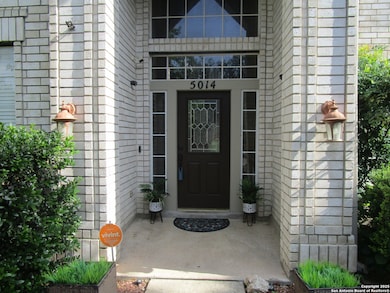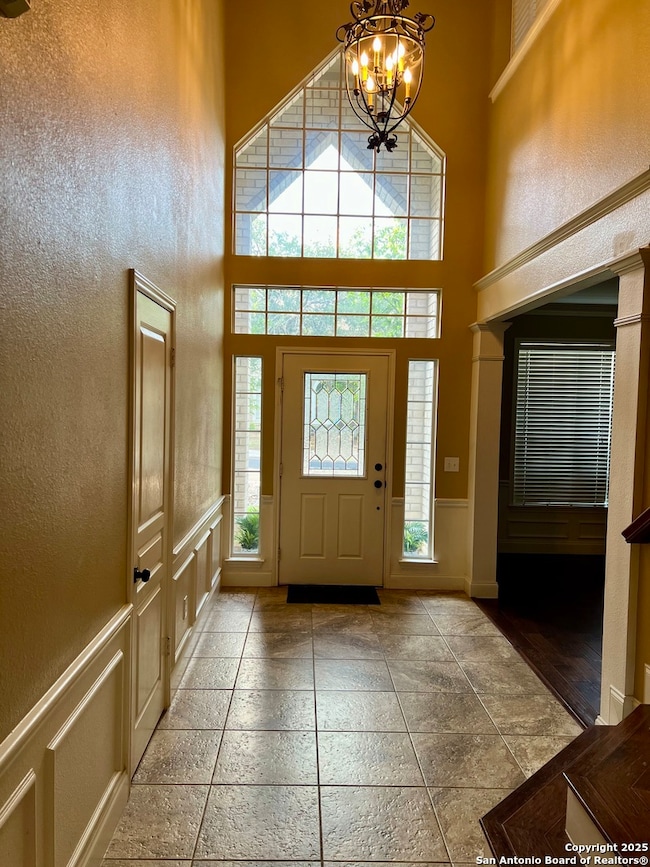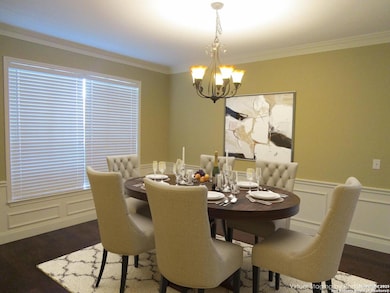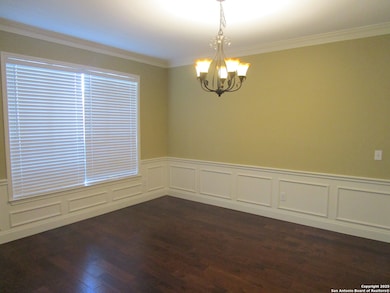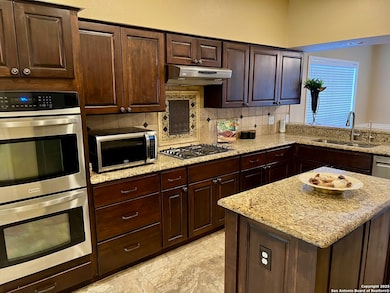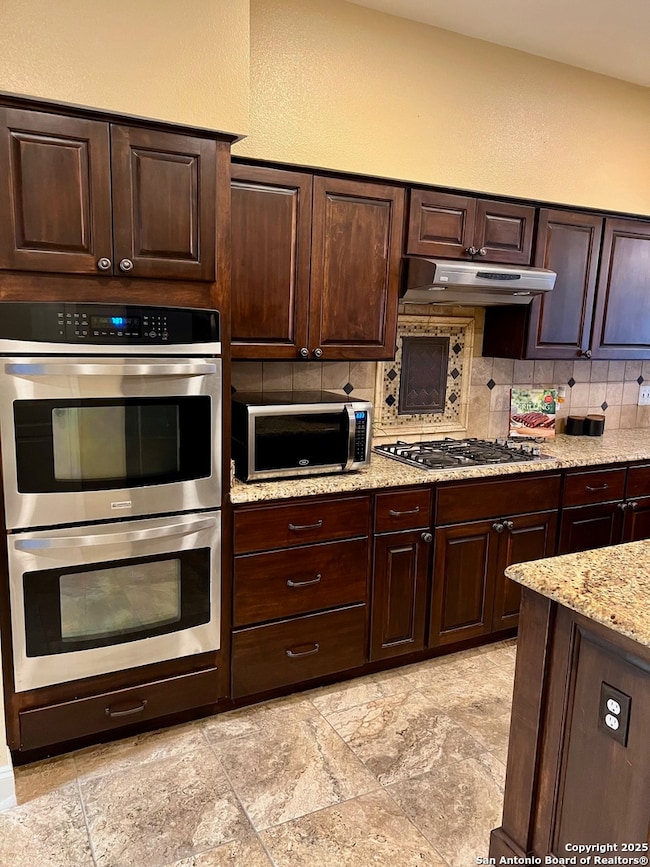
5014 Ashton Audrey San Antonio, TX 78249
Shavano NeighborhoodEstimated payment $4,117/month
Highlights
- Very Popular Property
- Custom Closet System
- Wood Flooring
- Clark High School Rated A
- Mature Trees
- Solid Surface Countertops
About This Home
Spectacular & updated home with gorgeous wood & ceramic flooring. The large 2-story entryway opens to beautiful wood stairs with iron baluster railing.Chef's kitchen has double ovens, island, granite counter space, new gas cook top, breakfast bar & S/S appliances. Custom cabinets with soft close and pull out shelves. Dual Primaries. Downstairs Primary bedroom features wood floors & bay windows and shower has been recently remodeled with onyx walls, bench, glass surround & fixtures and bath vanities have been redone with quartz counters and custom cabinets with soft close and new ceramic flooring. Upstairs Primary bath has a new walk-in shower. New water softener and new toilets. New AC duct work. New ceiling fans.Formal dining has hickory wood floors.Living room features fireplace with gas logs.Covered patio with backyard turf. Storage shed and large garage. Sprinkler system, tankless water heaters & gutters with leaf filters.Gated community minutes from major highways, shopping areas, Medical center, UTSA, and Fiesta Texas. Located in back of subdivision on cul-de-sac/dead-end street. Nicely landscaped. Move-in ready.Shows beautifully.4 hour notice required for showings.
Home Details
Home Type
- Single Family
Est. Annual Taxes
- $11,663
Year Built
- Built in 1995
Lot Details
- 7,797 Sq Ft Lot
- Lot Dimensions: 65
- Wrought Iron Fence
- Sprinkler System
- Mature Trees
HOA Fees
- $46 Monthly HOA Fees
Home Design
- Brick Exterior Construction
- Slab Foundation
- Composition Roof
Interior Spaces
- 3,513 Sq Ft Home
- Property has 2 Levels
- Ceiling Fan
- Chandelier
- Gas Log Fireplace
- Window Treatments
- Living Room with Fireplace
Kitchen
- Eat-In Kitchen
- Double Self-Cleaning Oven
- Gas Cooktop
- Microwave
- Ice Maker
- Dishwasher
- Solid Surface Countertops
- Disposal
Flooring
- Wood
- Carpet
- Ceramic Tile
Bedrooms and Bathrooms
- 4 Bedrooms
- Custom Closet System
- Walk-In Closet
Laundry
- Laundry Room
- Laundry on main level
- Dryer
- Washer
Home Security
- Prewired Security
- Fire and Smoke Detector
Parking
- 2 Car Detached Garage
- Garage Door Opener
Outdoor Features
- Covered patio or porch
- Outdoor Storage
- Rain Gutters
Schools
- Locke Hll Elementary School
- Rawlinson Middle School
- Clark High School
Utilities
- Central Heating and Cooling System
- Multiple Water Heaters
- Electric Water Heater
- Water Softener is Owned
- Cable TV Available
Listing and Financial Details
- Legal Lot and Block 17 / 1
- Assessor Parcel Number 191330010170
Community Details
Overview
- $575 HOA Transfer Fee
- Oakland Heights Owners Association Inc. Association
- Oakland Heights Subdivision
- Mandatory home owners association
Recreation
- Park
Security
- Controlled Access
Map
Home Values in the Area
Average Home Value in this Area
Tax History
| Year | Tax Paid | Tax Assessment Tax Assessment Total Assessment is a certain percentage of the fair market value that is determined by local assessors to be the total taxable value of land and additions on the property. | Land | Improvement |
|---|---|---|---|---|
| 2023 | $11,801 | $513,820 | $76,360 | $437,460 |
| 2022 | $10,721 | $433,103 | $69,420 | $380,580 |
| 2021 | $10,093 | $393,730 | $60,370 | $333,360 |
| 2020 | $9,944 | $381,183 | $61,230 | $323,500 |
| 2019 | $9,283 | $346,530 | $58,340 | $288,190 |
| 2018 | $9,183 | $342,590 | $58,340 | $284,250 |
| 2017 | $8,682 | $323,330 | $58,340 | $264,990 |
| 2016 | $8,399 | $312,760 | $58,340 | $254,420 |
| 2015 | $7,184 | $301,326 | $42,900 | $267,500 |
| 2014 | $7,184 | $273,933 | $0 | $0 |
Property History
| Date | Event | Price | Change | Sq Ft Price |
|---|---|---|---|---|
| 07/22/2025 07/22/25 | For Sale | $560,000 | 0.0% | $159 / Sq Ft |
| 07/21/2025 07/21/25 | Off Market | -- | -- | -- |
| 07/17/2025 07/17/25 | Price Changed | $560,000 | -2.6% | $159 / Sq Ft |
| 07/04/2025 07/04/25 | Price Changed | $575,000 | -1.7% | $164 / Sq Ft |
| 06/22/2025 06/22/25 | Price Changed | $585,000 | -2.3% | $167 / Sq Ft |
| 06/04/2025 06/04/25 | For Sale | $599,000 | +15.2% | $171 / Sq Ft |
| 10/13/2022 10/13/22 | Off Market | -- | -- | -- |
| 07/12/2022 07/12/22 | Sold | -- | -- | -- |
| 06/12/2022 06/12/22 | Pending | -- | -- | -- |
| 06/03/2022 06/03/22 | For Sale | $519,900 | -- | $152 / Sq Ft |
Purchase History
| Date | Type | Sale Price | Title Company |
|---|---|---|---|
| Deed | -- | None Listed On Document | |
| Vendors Lien | -- | None Available | |
| Warranty Deed | -- | Ticor Title Agency | |
| Vendors Lien | -- | -- | |
| Warranty Deed | -- | Sovereign Title Company |
Mortgage History
| Date | Status | Loan Amount | Loan Type |
|---|---|---|---|
| Open | $550,000 | VA | |
| Previous Owner | $25,000 | Unknown | |
| Previous Owner | $263,300 | New Conventional | |
| Previous Owner | $268,055 | FHA | |
| Previous Owner | $188,490 | VA | |
| Previous Owner | $120,000 | No Value Available | |
| Previous Owner | $132,300 | No Value Available |
About the Listing Agent
Rose's Other Listings
Source: San Antonio Board of REALTORS®
MLS Number: 1872689
APN: 19133-001-0170
- 5018 Ashton Audrey
- 4922 Rosemoss
- 4923 Furman St
- 4915 Rockhurst St
- 5111 Sagail Place
- 13522 Barsan Rd
- 5131 Ashton Audrey
- 4822 Bucknell St
- 4843 De Paul St
- 5226 Ashton Audrey
- 4847 Brandeis St
- 5219 Breeze Way
- 14111 Red Maple Wood
- 14023 Rocky Pine Woods St
- 14027 Rocky Pine Woods St
- 14239 Red Maple Wood
- 2218 Newoak Park
- 14402 Alameda Ridge
- 13915 Parksite Woods
- 14402 Cedar Glade Dr
- 5207 Sagail Place
- 13822 Oakview Cove
- 4847 Brandeis St Unit 4102
- 4847 Brandeis St Unit 3102
- 4839 Brandeis St Unit 413
- 4839 Brandeis St Unit 624
- 14111 Vance Jackson Rd
- 4601 de Zavala Rd
- 5202 Texana Dr
- 4710 Paradise Woods St
- 14200 Vance Jackson Rd
- 4622 Shavano Woods St
- 13805 Parksite Woods
- 12631 Vance Jackson Rd
- 14402 Cedar Glade Dr
- 4635 Shavano Birch
- 4503 Shavano Woods St
- 4739 Shavano Ct
- 14614 Vance Jackson Rd
- 13823 Shavano Glenn

