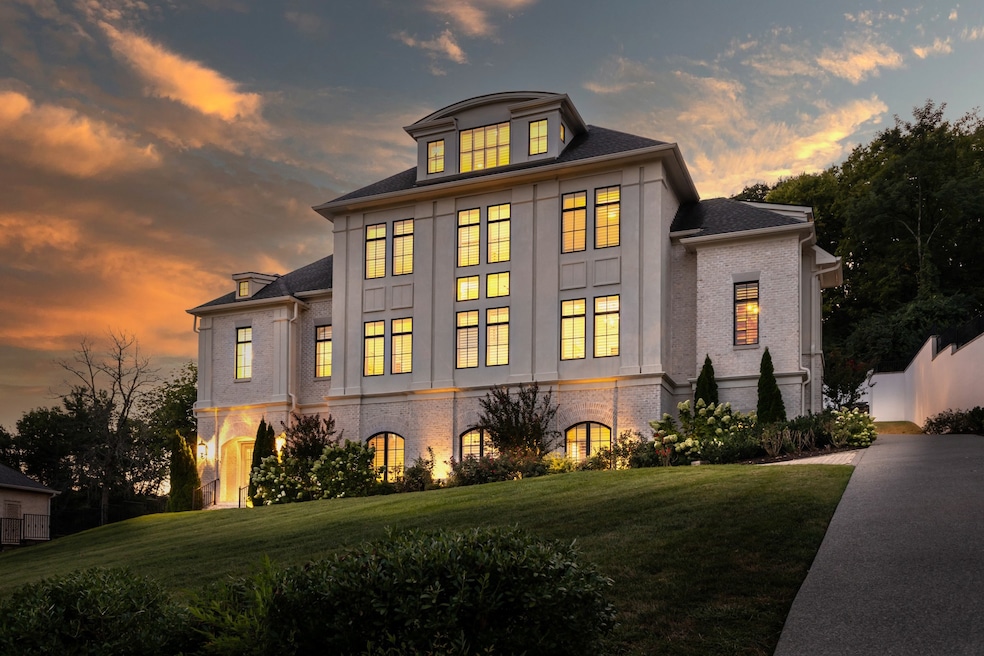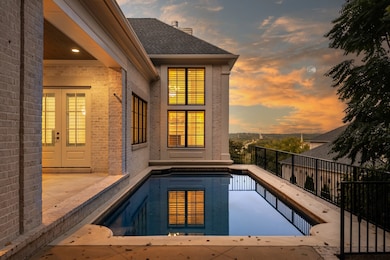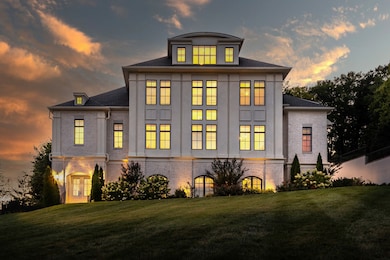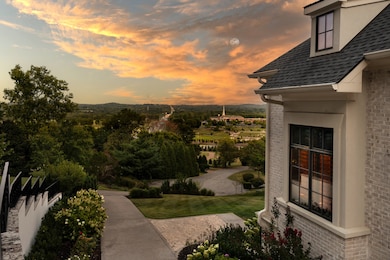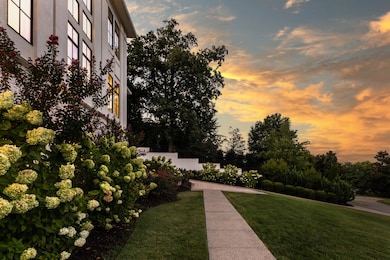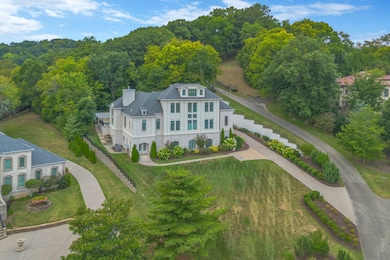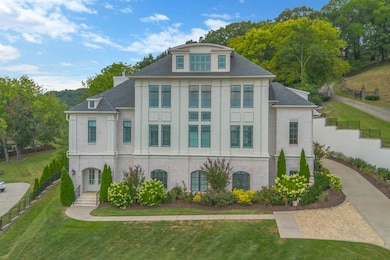5014 Mountview Place Brentwood, TN 37027
Estimated payment $22,660/month
Highlights
- 1.28 Acre Lot
- Wolf Appliances
- Separate Formal Living Room
- Scales Elementary School Rated A
- Wood Flooring
- Great Room with Fireplace
About This Home
Welcome to this sophisticated estate home in the elite Mockingbird Hill neighborhood known for its spectacular Brentwood hill views. Built in 2022, this custom home exudes refined elegance and meticulous craftsmanship across every inch of its thoughtfully designed layout. From the moment you arrive through grand double doors, you’re welcomed into a world of elevated living—where soaring ceilings, gleaming hardwoods, and handcrafted millwork define each space. The gourmet kitchen is a chef’s dream, featuring Wolf and Fisher & Paykel appliances, expansive counters, a walk-in pantry, and a full butler’s working pantry equipped for seamless entertaining. The adjoining breakfast nook is a sun-filled retreat, while the formal dining room sets the stage for unforgettable evenings. Every bedroom offers its own en-suite bath, including private upper-level suites and a lower-level guest quarters with exterior access—ideal for multi-generational in-law suite living or for extended stays. The richly appointed wood-paneled library and office create an atmosphere of refinement, perfect for work or quiet library.Outdoors, escape to your own resort-style sanctuary with a sparkling in-ground pool with fabulous view, covered patio, and outdoor kitchen area..all framed by lush landscaping and mature trees. Additional highlights include a three-car garage, elegant plantation shutters, a finished third-floor bonus suite with bar and bath, and a lower-level bar and lounge perfect for entertaining. Perfectly blending traditional architecture with modern luxury, this is more than just a home—it’s an experience. Discover comfort, style, and sophistication in every detail at 5014 Mountview Place....just 5 minutes from the city of Brentwood and Cool Springs!
Listing Agent
Zeitlin Sotheby's International Realty Brokerage Phone: 6153008155 License # 270937 Listed on: 09/11/2025

Home Details
Home Type
- Single Family
Est. Annual Taxes
- $8,840
Year Built
- Built in 2018
Lot Details
- 1.28 Acre Lot
- Lot Dimensions are 50 x 397
- Irrigation
HOA Fees
- $50 Monthly HOA Fees
Parking
- 3 Car Attached Garage
- 2 Open Parking Spaces
- Garage Door Opener
Home Design
- Brick Exterior Construction
- Shingle Roof
Interior Spaces
- Property has 3 Levels
- Wet Bar
- Central Vacuum
- Bookcases
- Ceiling Fan
- Plantation Shutters
- Entrance Foyer
- Great Room with Fireplace
- Separate Formal Living Room
- Interior Storage Closet
- Wood Flooring
- Finished Basement
Kitchen
- Breakfast Area or Nook
- Walk-In Pantry
- Double Oven
- Built-In Electric Oven
- Gas Range
- Microwave
- Dishwasher
- Wolf Appliances
- Stainless Steel Appliances
- Disposal
Bedrooms and Bathrooms
- 6 Bedrooms | 2 Main Level Bedrooms
- Walk-In Closet
- In-Law or Guest Suite
Laundry
- Dryer
- Washer
Schools
- Scales Elementary School
- Brentwood Middle School
- Brentwood High School
Utilities
- Central Heating and Cooling System
- High Speed Internet
- Cable TV Available
Additional Features
- Accessible Entrance
- Covered Patio or Porch
Community Details
- Mockingbird Hill Subdivision
Listing and Financial Details
- Assessor Parcel Number 094028M B 00900 00015028M
Map
Home Values in the Area
Average Home Value in this Area
Tax History
| Year | Tax Paid | Tax Assessment Tax Assessment Total Assessment is a certain percentage of the fair market value that is determined by local assessors to be the total taxable value of land and additions on the property. | Land | Improvement |
|---|---|---|---|---|
| 2025 | $8,839 | $618,250 | $155,400 | $462,850 |
| 2024 | $8,839 | $407,350 | $84,800 | $322,550 |
| 2023 | $8,839 | $407,350 | $84,800 | $322,550 |
| 2022 | $8,839 | $407,350 | $84,800 | $322,550 |
| 2021 | $8,839 | $407,350 | $84,800 | $322,550 |
| 2020 | $1,393 | $54,025 | $54,025 | $0 |
| 2019 | $1,393 | $54,025 | $54,025 | $0 |
| 2018 | $1,356 | $54,025 | $54,025 | $0 |
| 2017 | $1,345 | $54,025 | $54,025 | $0 |
| 2016 | $1,329 | $54,025 | $54,025 | $0 |
| 2015 | -- | $36,700 | $36,700 | $0 |
| 2014 | $231 | $36,700 | $36,700 | $0 |
Property History
| Date | Event | Price | List to Sale | Price per Sq Ft |
|---|---|---|---|---|
| 10/25/2025 10/25/25 | Price Changed | $4,150,000 | -1.2% | $560 / Sq Ft |
| 09/11/2025 09/11/25 | For Sale | $4,200,000 | -- | $566 / Sq Ft |
Purchase History
| Date | Type | Sale Price | Title Company |
|---|---|---|---|
| Warranty Deed | $219,000 | Solomon Parks Title & Escrow | |
| Warranty Deed | $203,000 | -- | |
| Warranty Deed | -- | Realty Title |
Mortgage History
| Date | Status | Loan Amount | Loan Type |
|---|---|---|---|
| Previous Owner | $115,000 | Purchase Money Mortgage |
Source: Realtracs
MLS Number: 2993327
APN: 028M-B-009.00
- 5113 W Concord Rd
- 1112 Franklin Rd
- 7091 Anna Dr
- 1215 Brentwood Ln
- 1204 Brentwood Ln
- 1101 Mccall Ct
- 5093 Heathrow Blvd
- 1213 Brentwood Ln
- 6006 Eastmans Way
- 6004 Eastmans Way
- 915 Calloway Dr
- 6032 Frazier Park Ln
- 6033 Frazier Park Ln
- 6034 Frazier Park Ln
- 6035 Frazier Park Ln
- 5013 Woodland Hills Dr
- 7002 Crews Ln
- 1305 Robert e Lee Ln
- 7100 Anna James Ct
- 850 Anna James Ct
- 1112 Franklin Rd
- 5097 Heathrow Blvd
- 5093 Heathrow Blvd
- 1400 Franklin Rd
- 5104 Victoria Cove
- 5172 Remington Dr
- 700 Princeton Hills Dr
- 717 Princeton Hills Dr
- 756 Rolling Fork Dr
- 8901 Palmer Way
- 316 Appomattox Dr
- 5108 Cornwall Dr
- 122 Brentwood Point Unit 34
- 309 Brentwood Point
- 314 Brentwood Point Unit 78
- 1025 Brentwood Point Unit 1025
- 1025 Brentwood Pointe
- 1116 Davenport Blvd
- 1325 Moher Blvd
- 1015 Brentwood Point
