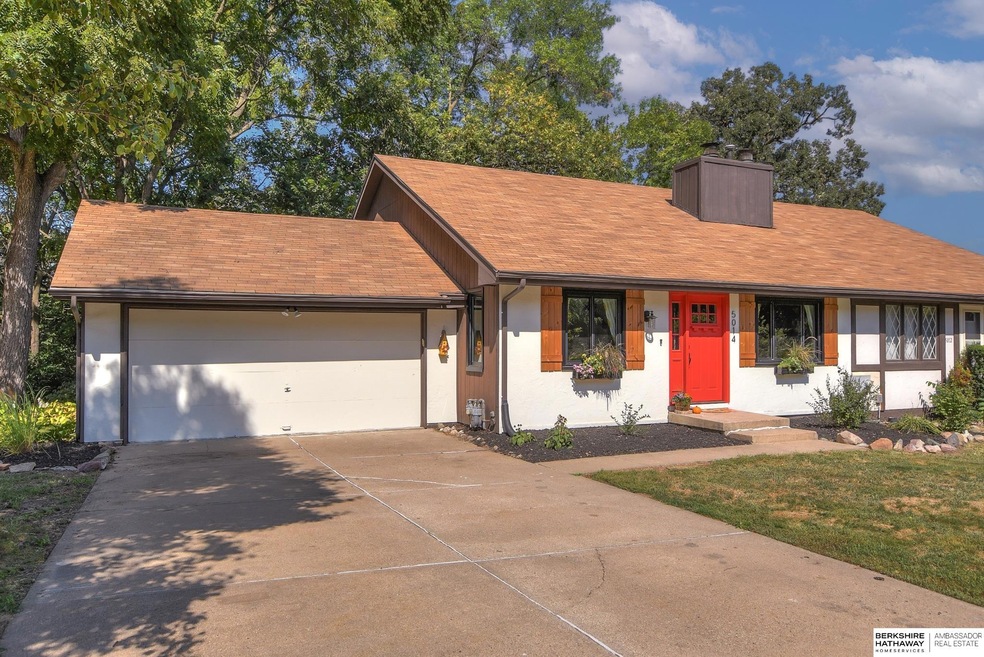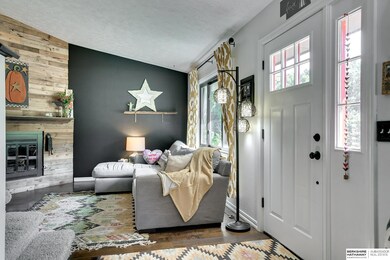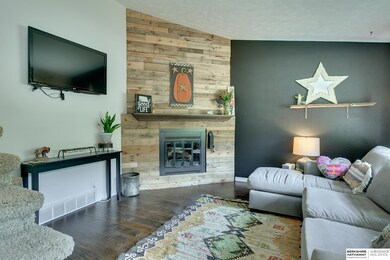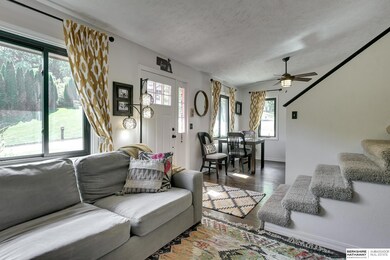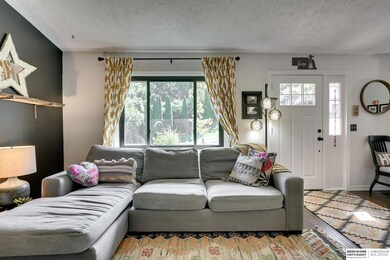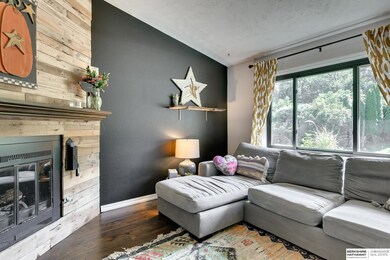
5014 Raven Oaks Dr Omaha, NE 68152
Raven Oaks NeighborhoodEstimated Value: $215,000 - $256,000
Highlights
- Deck
- Wood Flooring
- Forced Air Heating and Cooling System
- Cathedral Ceiling
- 2 Car Attached Garage
About This Home
As of September 2022Amazing wooded and private setting in hard to find Raven Oaks! Enjoy serene privacy on your large deck(with hot tub that stays) that faces the forest! Gorgeous hwd flrs on main flr, brand new high end LVP flooring in kitchen with stainless apps. Living room w/ vaulted ceiling & natural wood burning fireplace. 1 main flr br(could be used as an office), beautiful updated 3/4 bathroom kitchen with an abundance of cabinets and large pantry. Upstairs you'll find 2 additional br's with 2nd remodeled full bathroom. Lower level boasts rec room & a flex space for just about anything. Tons of lower level storage. High efficient hvac, updated breakers & new('17) mainline round out just some of the great features of this townhome where lawn and snow is included with the HOA. Too many other features to mention. MUST SEE!!
Last Agent to Sell the Property
BHHS Ambassador Real Estate License #20020042 Listed on: 09/07/2022

Townhouse Details
Home Type
- Townhome
Est. Annual Taxes
- $2,305
Year Built
- Built in 1979
Lot Details
- 8,272 Sq Ft Lot
- Lot Dimensions are 180 x 44
HOA Fees
- $108 Monthly HOA Fees
Parking
- 2 Car Attached Garage
Home Design
- Block Foundation
- Composition Roof
- Stucco
Interior Spaces
- 1.5-Story Property
- Cathedral Ceiling
- Living Room with Fireplace
- Oven
- Basement
Flooring
- Wood
- Wall to Wall Carpet
- Luxury Vinyl Plank Tile
Bedrooms and Bathrooms
- 3 Bedrooms
Outdoor Features
- Deck
Schools
- Springville Elementary School
- Hale Middle School
- Northwest High School
Utilities
- Forced Air Heating and Cooling System
- Heating System Uses Gas
Community Details
- Association fees include ground maintenance, snow removal, common area maintenance
- Raven Oaks Subdivision
Listing and Financial Details
- Assessor Parcel Number 2054720514
Ownership History
Purchase Details
Home Financials for this Owner
Home Financials are based on the most recent Mortgage that was taken out on this home.Purchase Details
Home Financials for this Owner
Home Financials are based on the most recent Mortgage that was taken out on this home.Purchase Details
Home Financials for this Owner
Home Financials are based on the most recent Mortgage that was taken out on this home.Purchase Details
Similar Homes in Omaha, NE
Home Values in the Area
Average Home Value in this Area
Purchase History
| Date | Buyer | Sale Price | Title Company |
|---|---|---|---|
| Rottman Beverley Ann | -- | Ambassador Title | |
| Eversoll Gregory A | $87,000 | Nebraska Title Company | |
| Ernst Shara | $68,000 | Spence Escrow Division Of Ti | |
| Gillespie Stephen L | -- | None Available |
Mortgage History
| Date | Status | Borrower | Loan Amount |
|---|---|---|---|
| Previous Owner | Eversoll Gregory A | $47,242 | |
| Previous Owner | Eversoll Gregory A | $82,080 |
Property History
| Date | Event | Price | Change | Sq Ft Price |
|---|---|---|---|---|
| 09/23/2022 09/23/22 | Sold | $205,000 | +17.1% | $153 / Sq Ft |
| 09/07/2022 09/07/22 | Pending | -- | -- | -- |
| 09/07/2022 09/07/22 | For Sale | $175,000 | +159.3% | $131 / Sq Ft |
| 01/20/2012 01/20/12 | Sold | $67,500 | -15.6% | $62 / Sq Ft |
| 01/03/2012 01/03/12 | Pending | -- | -- | -- |
| 01/07/2011 01/07/11 | For Sale | $80,000 | -- | $74 / Sq Ft |
Tax History Compared to Growth
Tax History
| Year | Tax Paid | Tax Assessment Tax Assessment Total Assessment is a certain percentage of the fair market value that is determined by local assessors to be the total taxable value of land and additions on the property. | Land | Improvement |
|---|---|---|---|---|
| 2023 | $3,475 | $164,700 | $26,400 | $138,300 |
| 2022 | $2,886 | $135,200 | $26,400 | $108,800 |
| 2021 | $2,305 | $108,900 | $26,400 | $82,500 |
| 2020 | $2,331 | $108,900 | $26,400 | $82,500 |
| 2019 | $1,935 | $90,100 | $26,400 | $63,700 |
| 2018 | $1,937 | $90,100 | $26,400 | $63,700 |
| 2017 | $1,721 | $90,100 | $26,400 | $63,700 |
| 2016 | $1,721 | $80,200 | $16,500 | $63,700 |
| 2015 | $1,698 | $80,200 | $16,500 | $63,700 |
| 2014 | $1,698 | $80,200 | $16,500 | $63,700 |
Agents Affiliated with this Home
-
Todd Bartusek

Seller's Agent in 2022
Todd Bartusek
BHHS Ambassador Real Estate
(402) 215-7383
1 in this area
427 Total Sales
-
Renae Vermaas

Buyer's Agent in 2022
Renae Vermaas
Better Homes and Gardens R.E.
(402) 504-2966
1 in this area
60 Total Sales
-
J
Seller's Agent in 2012
Jim Acuff
RE/MAX
-
V
Buyer's Agent in 2012
Valorie Johnson
RE/MAX
Map
Source: Great Plains Regional MLS
MLS Number: 22221514
APN: 5472-0514-20
- 5106 Raven Oaks Dr
- 9706 N 51st St
- 10303 N 47th Ave
- 7942 Raven Oaks Dr
- 3701 Mckinley St Unit 41B
- 4412 Young St
- 4128 State St
- 10102 Bennie Day Rd
- 6404 Howell St
- 6511 Garvin St
- 8604 N 36th St
- 6424 Howell St
- 6515 Garvin St
- 6026 Country Club Oaks Place
- 6519 Garvin St
- 6526 Howell St
- 6016 Country Club Oaks Place
- 11026 Calhoun Rd
- 10955 N 58th Plaza
- 5850 Country Squire Plaza
- 5014 Raven Oaks Dr
- 5012 Raven Oaks Dr
- 5018 Raven Oaks Dr
- 5006 Raven Oaks Dr
- 5015 Raven Oaks Dr
- 5024 Raven Oaks Dr
- 5025 Raven Oaks Dr
- 5030 Raven Oaks Dr
- 5035 Raven Oaks Dr
- 9306 N 50th St
- 5042 Raven Oaks Dr
- 5105 Raven Oaks Dr
- 5107 Raven Oaks Dr
- 5113 Raven Oaks Dr
- 5112 Raven Oaks Dr
- 5116 Raven Oaks Dr
- 5119 Raven Oaks Dr
- 5120 Raven Oaks Dr
- 5124 Raven Oaks Dr
- 5139 1/2 Raven Oaks Cir
