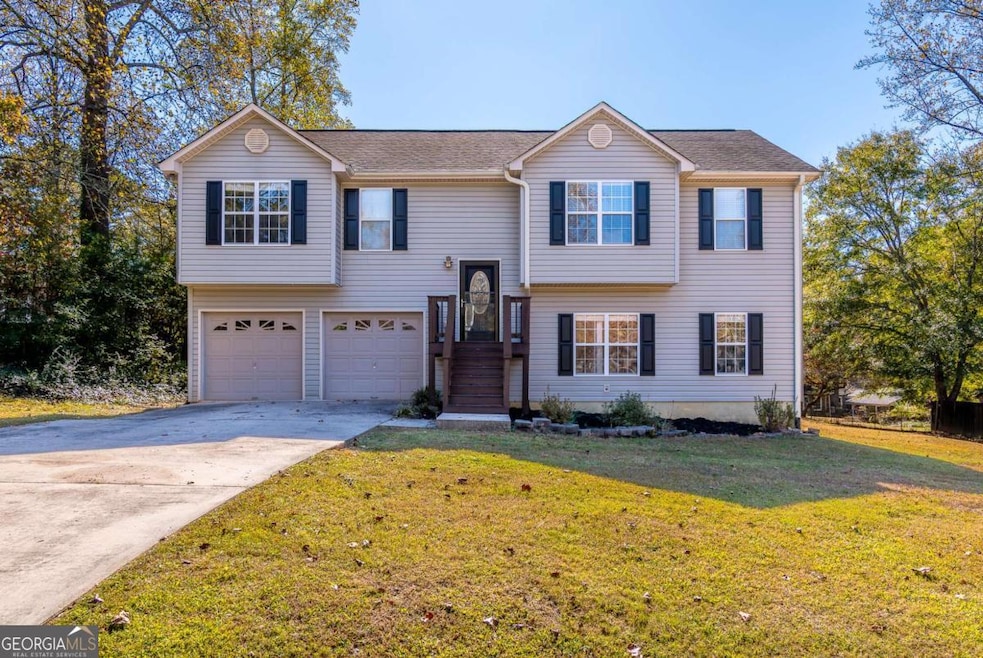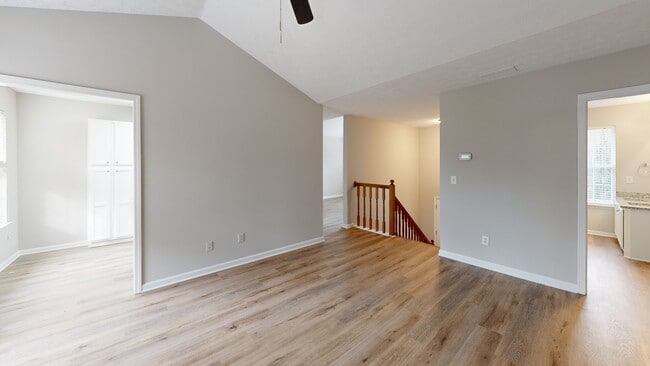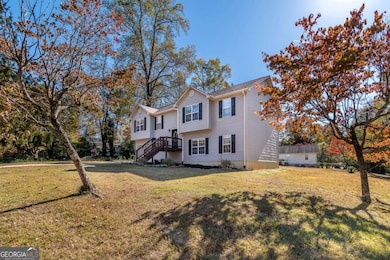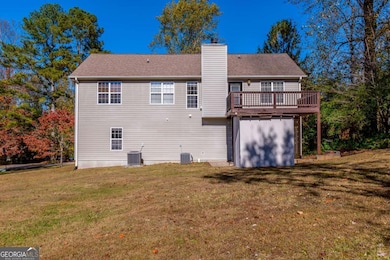
$650,000 New Construction
- 3 Beds
- 3.5 Baths
- 2,766 Sq Ft
- 6121 Timberidge Dr
- Gainesville, GA
New Construction in Timberidge Estates on Lake Lanier! Discover lakeside living in this brand-new home located in Gainesville’s gated Timberidge Estates community. Currently under construction, this thoughtfully designed 2-story residence with a full unfinished basement offers 3 spacious bedrooms, 3.5 baths, a dedicated office with a private bath (could be used as a 4th bed room or an En Suite on
Steven Adams Keller Williams Lanier Partners





