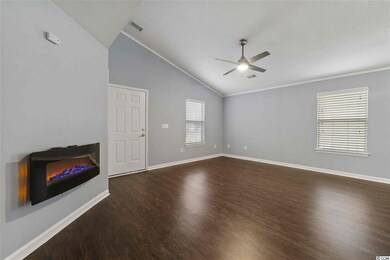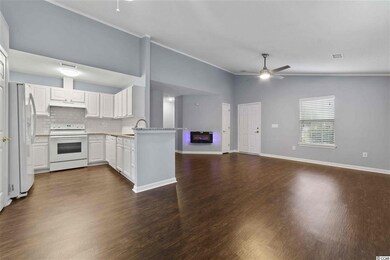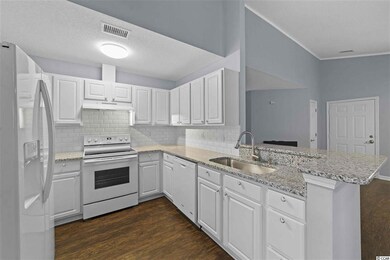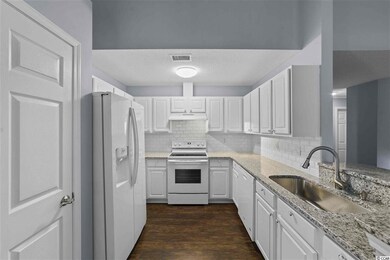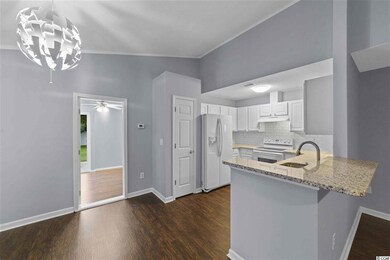
5014 Sandlake Ct Unit SOUTHGATE Myrtle Beach, SC 29579
Estimated Value: $284,000 - $310,000
Highlights
- Clubhouse
- Vaulted Ceiling
- Main Floor Primary Bedroom
- Carolina Forest Elementary School Rated A-
- Traditional Architecture
- Bonus Room
About This Home
As of August 2020A must see! Move in ready. Charming, spacious, bright,single level 3 bedroom 2 bath with a bonus room home situated on an incredible cul-de-suc lot in the beautiful South Gate of Carolina Forest community! This beautiful home features:built in custom closets , new roof(2018), LVT flooring in the living area,kitchen,master bedroom and wood flooring in the other bedrooms bedrooms,tankless water heater, granite countertops,pebbled tile backsplash,refinished garage floor,upgraded insulation in the attic and floors and much more . Delightful dining and living room space offers the perfect place for intimate family meals.Spacious,bright Master suite offers room for all your furniture and walk in closet. Bonus Just outside, your backyard oasis awaits! . Backyard offers the perfect place for entertaining friends and family, grilling out, for reading a good book,for making memories and if you would like to have a private pool there is platy of space to install it in your backyard ! Community amenities include swimming pool, large picnic gazebo and playground. Located close to Hwy 501, Hwy 31,Carolina Forest Post Office, in the award-winning schools and with in minutes of Tanger Outlet, shopping, dining, Beach, and entertainment galore, the location could not be better! Call to see this well priced home before it is too late!
Last Agent to Sell the Property
INNOVATE Real Estate License #96360 Listed on: 06/26/2020

Home Details
Home Type
- Single Family
Est. Annual Taxes
- $1,075
Year Built
- Built in 1999
Lot Details
- 7,405 Sq Ft Lot
- Cul-De-Sac
- Fenced
- Property is zoned PUD
HOA Fees
- $35 Monthly HOA Fees
Parking
- 1 Car Attached Garage
Home Design
- Traditional Architecture
- Slab Foundation
- Siding
Interior Spaces
- 1,483 Sq Ft Home
- Vaulted Ceiling
- Ceiling Fan
- Window Treatments
- Insulated Doors
- Family Room with Fireplace
- Living Room with Fireplace
- Combination Dining and Living Room
- Bonus Room
Kitchen
- Breakfast Bar
- Range with Range Hood
- Dishwasher
- Solid Surface Countertops
- Disposal
Flooring
- Laminate
- Vinyl
Bedrooms and Bathrooms
- 3 Bedrooms
- Primary Bedroom on Main
- Walk-In Closet
- Bathroom on Main Level
- 2 Full Bathrooms
- Single Vanity
- Bathtub and Shower Combination in Primary Bathroom
Laundry
- Laundry Room
- Washer and Dryer Hookup
Attic
- Attic Fan
- Pull Down Stairs to Attic
Home Security
- Storm Windows
- Storm Doors
Outdoor Features
- Wood patio
- Front Porch
Schools
- Carolina Forest Elementary School
- Ten Oaks Middle School
- Carolina Forest High School
Utilities
- Central Air
- Underground Utilities
- Tankless Water Heater
- Phone Available
- Cable TV Available
Community Details
Overview
- Association fees include electric common, legal and accounting, common maint/repair, pool service
- The community has rules related to fencing
Amenities
- Clubhouse
Recreation
- Community Pool
Ownership History
Purchase Details
Home Financials for this Owner
Home Financials are based on the most recent Mortgage that was taken out on this home.Purchase Details
Home Financials for this Owner
Home Financials are based on the most recent Mortgage that was taken out on this home.Purchase Details
Purchase Details
Purchase Details
Purchase Details
Home Financials for this Owner
Home Financials are based on the most recent Mortgage that was taken out on this home.Purchase Details
Home Financials for this Owner
Home Financials are based on the most recent Mortgage that was taken out on this home.Similar Homes in Myrtle Beach, SC
Home Values in the Area
Average Home Value in this Area
Purchase History
| Date | Buyer | Sale Price | Title Company |
|---|---|---|---|
| Antivo Philip | $267,000 | -- | |
| Sigerson Stanley | $205,000 | -- | |
| Batkhan Vyacheslav | $115,000 | -- | |
| Federal National Mortgage Association | $137,000 | -- | |
| Federal National Mortgage Association | $137,000 | -- | |
| Rudolf Jill S | -- | -- | |
| Rudolf Jill S | $103,985 | -- | |
| Beazer Homes Corp | $259,700 | -- |
Mortgage History
| Date | Status | Borrower | Loan Amount |
|---|---|---|---|
| Open | Antivo Philip | $253,650 | |
| Previous Owner | Rudolf Jill | $39,657 | |
| Previous Owner | Rudolf William | $19,150 | |
| Previous Owner | Rudolp Jill S | $103,750 | |
| Previous Owner | Rudolf Jill S | $103,134 |
Property History
| Date | Event | Price | Change | Sq Ft Price |
|---|---|---|---|---|
| 08/25/2020 08/25/20 | Sold | $205,000 | -4.7% | $138 / Sq Ft |
| 06/26/2020 06/26/20 | For Sale | $215,000 | -- | $145 / Sq Ft |
Tax History Compared to Growth
Tax History
| Year | Tax Paid | Tax Assessment Tax Assessment Total Assessment is a certain percentage of the fair market value that is determined by local assessors to be the total taxable value of land and additions on the property. | Land | Improvement |
|---|---|---|---|---|
| 2024 | $1,075 | $8,218 | $1,638 | $6,580 |
| 2023 | $1,075 | $8,218 | $1,638 | $6,580 |
| 2021 | $1,100 | $12,327 | $2,457 | $9,870 |
| 2020 | $488 | $8,841 | $2,187 | $6,654 |
| 2019 | $488 | $5,894 | $1,458 | $4,436 |
| 2018 | $441 | $4,431 | $1,003 | $3,428 |
| 2017 | $426 | $4,431 | $1,003 | $3,428 |
| 2016 | -- | $4,431 | $1,003 | $3,428 |
| 2015 | $426 | $4,432 | $1,004 | $3,428 |
| 2014 | -- | $4,432 | $1,004 | $3,428 |
Agents Affiliated with this Home
-
Larisa Esmat

Seller's Agent in 2020
Larisa Esmat
INNOVATE Real Estate
(757) 508-0778
209 Total Sales
-
Joseph Sulich

Buyer's Agent in 2020
Joseph Sulich
ICE Mortgage Technology INC
(843) 685-8419
76 Total Sales
Map
Source: Coastal Carolinas Association of REALTORS®
MLS Number: 2013017
APN: 39815010016
- 826 Sand Binder Dr
- 4821 Southgate Pkwy
- 4916 Darby Ln
- 4783 Southgate Pkwy
- 4591 Hidden Creek Ln
- 6006 Quinn Rd
- 5027 Billy K Trail
- 5036 Billy K Trail Unit MB
- 4664 Southgate Pkwy
- 4949 Southgate Pkwy
- 1367 Bermuda Grass Dr
- 980 Desert Wheatgrass Dr
- 801 Celene Ct
- 744 Chisholm Rd
- 250 Deep Blue Dr
- 646 Uniola Dr
- 349 N Bar Ct
- 931 Henry James Dr
- 546 Stonemason Dr
- 2004 Potomac Ct
- 5014 Sandlake Ct Unit SOUTHGATE
- 5014 Sandlake Ct
- 5012 Sandlake Ct
- 5016 Sandlake Ct
- 5010 Sandlake Ct Unit SOUTHGATE
- 5010 Sandlake Ct
- 4838 Southgate Pkwy
- 4834 Southgate Pkwy
- 5018 Sandlake Ct
- 4842 Southgate Pkwy
- 4830 Southgate Pkwy Unit Southgate
- 4830 Southgate Pkwy
- 5008 Sandlake Ct
- 5013 Sandlake Ct Unit MB
- 4846 Southgate Pkwy
- 5011 Sandlake Ct Unit Southgate
- 5011 Sandlake Ct
- 5020 Sandlake Ct
- 5009 Sandlake Ct
- 5015 Sandlake Ct


