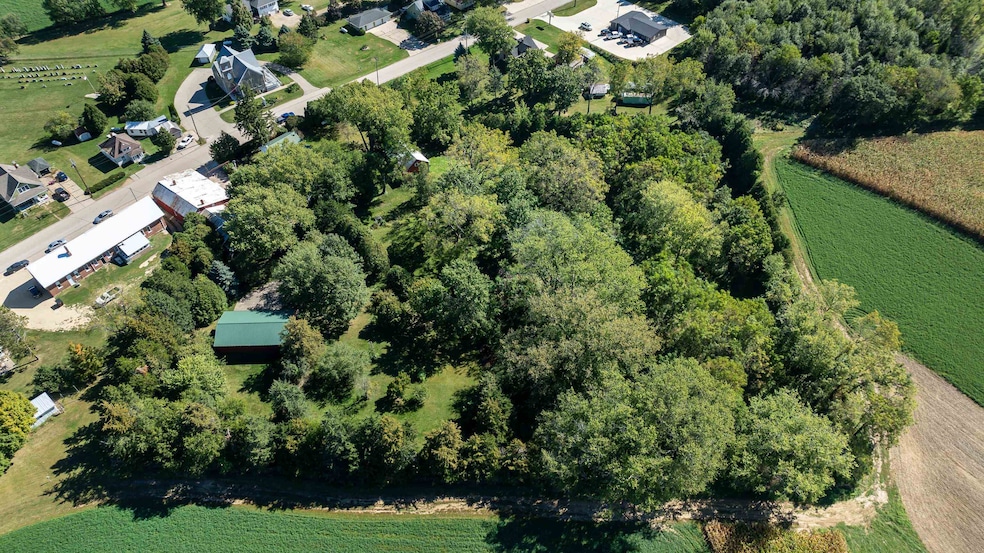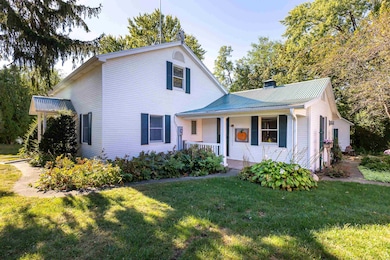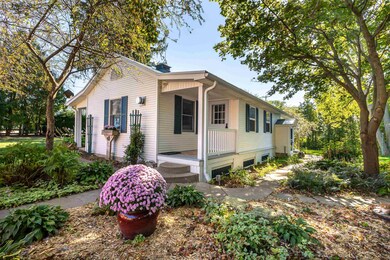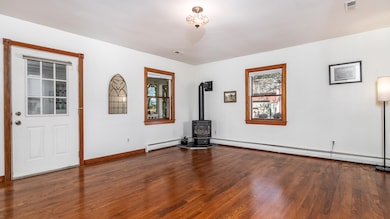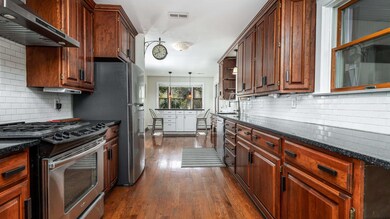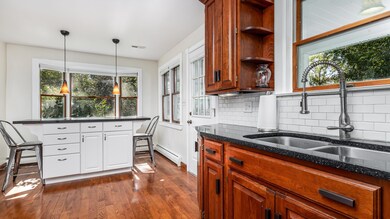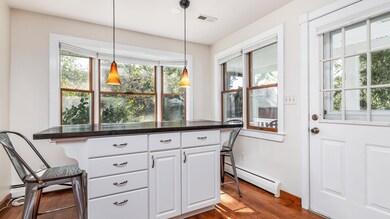
5014 Sherrill Rd Sherrill, IA 52073
Highlights
- Deck
- Porch
- Shed
- Multiple Fireplaces
- Patio
- Central Air
About This Home
As of November 2024Must See One of a Kind 4 acre Property! This beautiful property in Sherrill features a 2 story home with 4BR, 2+BA, a detached studio/office behind the house, 4 car detached garage, large 30x50 Morton Building. Master suite has a brand new subway tile walk in shower that you will love, plus a large walk in closet. The lot includes a mature orchard of pear, peach, (heirloom) apple, plum and apricot trees, along with blueberry bushes. The grassy part of the lawn leads into a forested area where there are trails for a small hike, ATV's, cross country skiing, and snowshoeing. Close access to County snowmobile trail. The home boasts original hardwood flooring, quartz countertops, subway tile backsplash, island for gathering and stainless steel appliances in the kitchen. Zoned heating for efficiency. There is a deck right off of the kitchen that leads to the former historic summer kitchen that has been transformed into a studio apartment, home office, or guest house. Walk out to a 12x 16 maintenance free double level deck with room for a hot tub. Sit out back and enjoy the relaxing view of a glorious sunset. A view in the Fall you will love with the changing of the leaves and the beautiful perennials such as the lily and hosta gardens starting in the Spring. A historic barn, corn crib/now potting shed, and limestone smokehouse remains. The 30x50 Morton building with 30amp & 220 service can house a boat, cars, work shop, and so much more. Make this home your own Getaway in the country with small town living only located 15-20 minutes from town!
Home Details
Home Type
- Single Family
Est. Annual Taxes
- $2,601
Year Built
- Built in 1900
Lot Details
- 4.15 Acre Lot
- Fenced
Home Design
- Stone Foundation
- Poured Concrete
- Metal Roof
- Vinyl Siding
Interior Spaces
- 1.5-Story Property
- Multiple Fireplaces
- Window Treatments
- Partial Basement
Kitchen
- Oven or Range
- Microwave
- Dishwasher
Bedrooms and Bathrooms
- 2 Full Bathrooms
Laundry
- Laundry on lower level
- Dryer
- Washer
Parking
- 4 Car Garage
- Garage Drain
- Garage Door Opener
Outdoor Features
- Deck
- Patio
- Basketball Hoop
- Shed
- Outbuilding
- Porch
Utilities
- Central Air
- Radiant Heating System
- Propane
- Water Filtration System
- Private Water Source
- Well
- Water Softener
Listing and Financial Details
- Assessor Parcel Number 0524227017
Ownership History
Purchase Details
Home Financials for this Owner
Home Financials are based on the most recent Mortgage that was taken out on this home.Purchase Details
Home Financials for this Owner
Home Financials are based on the most recent Mortgage that was taken out on this home.Similar Homes in Sherrill, IA
Home Values in the Area
Average Home Value in this Area
Purchase History
| Date | Type | Sale Price | Title Company |
|---|---|---|---|
| Warranty Deed | $425,000 | None Listed On Document | |
| Warranty Deed | $160,000 | None Available |
Mortgage History
| Date | Status | Loan Amount | Loan Type |
|---|---|---|---|
| Open | $318,760 | New Conventional | |
| Previous Owner | $158,000 | New Conventional | |
| Previous Owner | $52,000 | New Conventional | |
| Previous Owner | $148,000 | New Conventional | |
| Previous Owner | $128,000 | New Conventional | |
| Previous Owner | $24,000 | Future Advance Clause Open End Mortgage | |
| Previous Owner | $52,000 | Future Advance Clause Open End Mortgage |
Property History
| Date | Event | Price | Change | Sq Ft Price |
|---|---|---|---|---|
| 11/08/2024 11/08/24 | Sold | $425,000 | 0.0% | $248 / Sq Ft |
| 10/02/2024 10/02/24 | Pending | -- | -- | -- |
| 09/24/2024 09/24/24 | For Sale | $425,000 | -- | $248 / Sq Ft |
Tax History Compared to Growth
Tax History
| Year | Tax Paid | Tax Assessment Tax Assessment Total Assessment is a certain percentage of the fair market value that is determined by local assessors to be the total taxable value of land and additions on the property. | Land | Improvement |
|---|---|---|---|---|
| 2024 | $2,490 | $245,300 | $86,100 | $159,200 |
| 2023 | $2,490 | $245,300 | $86,100 | $159,200 |
| 2022 | $2,180 | $182,540 | $66,250 | $116,290 |
| 2021 | $2,180 | $182,540 | $66,250 | $116,290 |
| 2020 | $2,246 | $177,200 | $60,600 | $116,600 |
| 2019 | $2,342 | $177,200 | $60,600 | $116,600 |
| 2018 | $2,282 | $179,120 | $65,600 | $113,520 |
| 2017 | $2,186 | $179,120 | $65,600 | $113,520 |
| 2016 | $2,124 | $163,230 | $60,500 | $102,730 |
| 2015 | $2,124 | $163,490 | $60,500 | $102,990 |
| 2014 | $1,926 | $154,070 | $56,100 | $97,970 |
Agents Affiliated with this Home
-
Anna Francois

Seller's Agent in 2024
Anna Francois
Realty ONE Group Key City
(563) 564-6684
18 Total Sales
-
Andrea Koppes

Buyer's Agent in 2024
Andrea Koppes
Keller Williams 1Advantage
(563) 451-4647
39 Total Sales
Map
Source: East Central Iowa Association of REALTORS®
MLS Number: 150499
APN: 05-24-227-017
- LOT 26 Gretchen Ct
- LOT 25 Gretchen Ct
- 16348 Panoramic View
- Lot 3 Twin Cedar Dr
- Lot 2 Twin Cedar Dr
- Lot 1 Twin Cedar Dr
- Lot 2-1 Creek Valley Acres
- 18910 Teddy Bear Ct
- Lot 1 Koltes Ln
- 21679 Kings Row
- 24722 Finleys Landing Rd
- Lot 21 Country Squire Ln
- Lots 20 & 21 Country Squire Ln
- Lot 20 Country Squire Ln
- Lot 19 Emerald Dr
- Lot 21 Heritage Ridge Estates
- Lot 7 Heritage Ridge Estates
- Lot 3 Heritage Ridge Estates
- Lot 6 Heritage Ridge Estates Unit San Sebastian Drive
- 0 Kane Unit 151271
