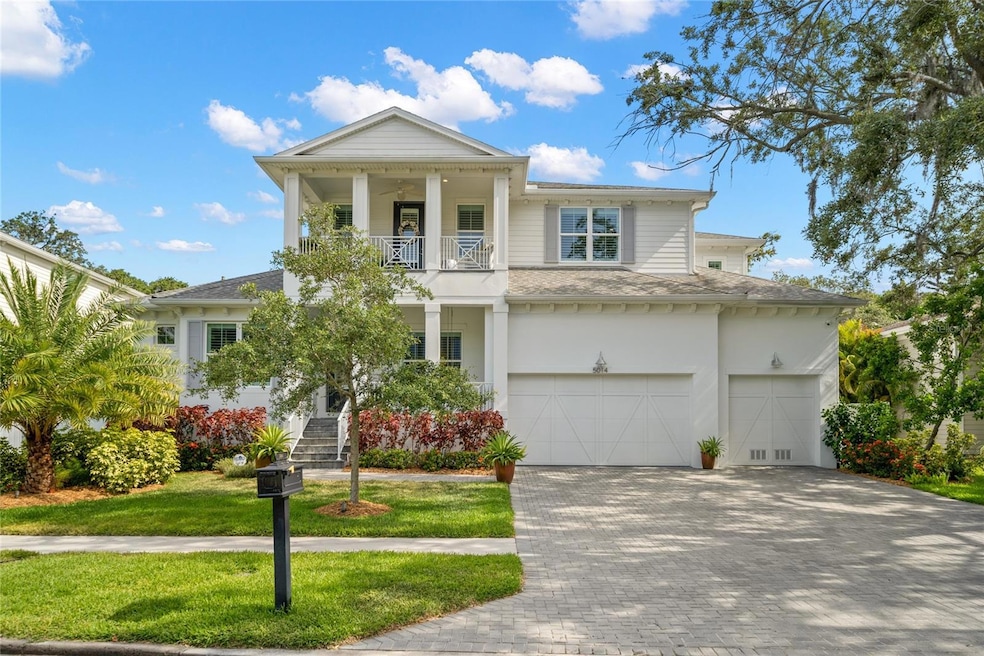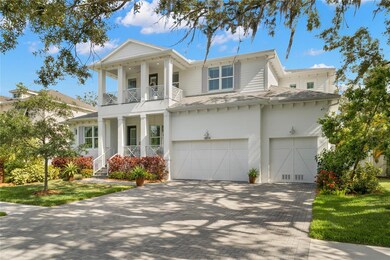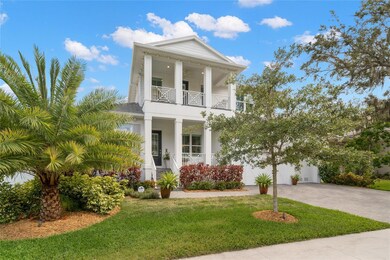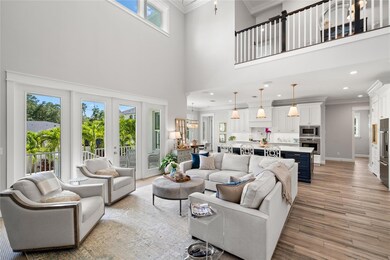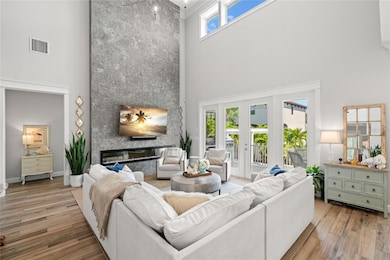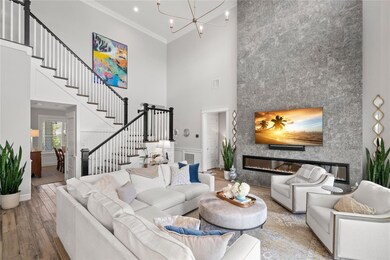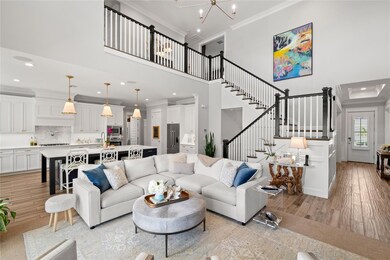
5014 W Evelyn Dr Tampa, FL 33609
Beach Park NeighborhoodHighlights
- Oak Trees
- Home Theater
- Coastal Architecture
- Grady Elementary School Rated A
- Heated Spa
- Family Room with Fireplace
About This Home
As of August 2023Built in 2019, this New Legacy home exudes timeless elegance with a warm and inviting feel throughout. The first floor includes a spacious master suite overlooking the very private backyard and pool area with plenty of room to lounge in the sun. The family room w/ 21'ceilings and custom designed fireplace is the perfect place to entertain family and friends. There are French doors leading out to the covered lanai and pool area. The chef's kitchen overlooks the family room and informal dining area and boasts an expansive center island, quartz countertops, Fisher & Paykel gas appliances along w/ a double drawer dishwasher, soft close custom cabinets w/ LED under counter lighting and a pot filler. The formal dining room is perfect for intimate or large gatherings. There is also a private office off the entry and a guest bedroom w/ a pool bath. The downstairs also features a half bath and a laundry room with a dog wash station and mudroom that leads out to the 3 car garage. On the second floor you will find an incredible media room w/ theatre seating and a bar plus a door that leads out to a balcony. Additionally, there are 3 bedrooms w/ walk in closets and 2 full bathrooms. Other features include: plantation shutters, wood plank tile, custom moldings, Elan Home Automation system, remote video doorbell, 8' interior doors, Impact windows, custom cabinetry, in wall pest tubes, Icynene spray foam insulation, 18 Seer HVAC w/multi zones, low voltage exterior lighting. The backyard is a tropical paradise w/ a heated pool and spa, green space, a built-in gas grill under the covered lanai and access to the pool bath. Enjoy Florida living at its best!
Last Agent to Sell the Property
SMITH & ASSOCIATES REAL ESTATE License #386275 Listed on: 06/15/2023

Home Details
Home Type
- Single Family
Est. Annual Taxes
- $29,003
Year Built
- Built in 2019
Lot Details
- 7,881 Sq Ft Lot
- Lot Dimensions are 71x111
- North Facing Home
- Vinyl Fence
- Mature Landscaping
- Irrigation
- Oak Trees
- Property is zoned PD
Parking
- 3 Car Attached Garage
Home Design
- Coastal Architecture
- Bi-Level Home
- Slab Foundation
- Wood Frame Construction
- Shingle Roof
- Concrete Siding
- Block Exterior
- Stucco
Interior Spaces
- 4,041 Sq Ft Home
- Built-In Features
- Bar Fridge
- Crown Molding
- High Ceiling
- Ceiling Fan
- Electric Fireplace
- Shutters
- French Doors
- Family Room with Fireplace
- Great Room
- Family Room Off Kitchen
- Breakfast Room
- Formal Dining Room
- Home Theater
- Home Office
- Bonus Room
- Inside Utility
- Laundry Room
- Attic
Kitchen
- Built-In Convection Oven
- Cooktop with Range Hood
- Recirculated Exhaust Fan
- Microwave
- Dishwasher
- Solid Surface Countertops
- Solid Wood Cabinet
- Disposal
Flooring
- Carpet
- Tile
Bedrooms and Bathrooms
- 5 Bedrooms
- Primary Bedroom on Main
- Closet Cabinetry
- Walk-In Closet
Home Security
- Home Security System
- Security Gate
- High Impact Windows
- Fire and Smoke Detector
- In Wall Pest System
Pool
- Heated Spa
- Gunite Pool
- Saltwater Pool
- Fiber Optic Pool Lighting
- Pool Lighting
Outdoor Features
- Balcony
- Patio
- Outdoor Kitchen
- Exterior Lighting
- Outdoor Grill
- Front Porch
Utilities
- Forced Air Zoned Heating and Cooling System
- Natural Gas Connected
- Cable TV Available
Community Details
- No Home Owners Association
- Built by New Legacy Homes
- West Shore Crest Subdivision
Listing and Financial Details
- Visit Down Payment Resource Website
- Legal Lot and Block 6 / 2
- Assessor Parcel Number A-20-29-18-3L2-000002-00006.1
Ownership History
Purchase Details
Purchase Details
Home Financials for this Owner
Home Financials are based on the most recent Mortgage that was taken out on this home.Purchase Details
Home Financials for this Owner
Home Financials are based on the most recent Mortgage that was taken out on this home.Purchase Details
Home Financials for this Owner
Home Financials are based on the most recent Mortgage that was taken out on this home.Purchase Details
Purchase Details
Similar Homes in Tampa, FL
Home Values in the Area
Average Home Value in this Area
Purchase History
| Date | Type | Sale Price | Title Company |
|---|---|---|---|
| Special Warranty Deed | -- | Hines Norman Hines Pl | |
| Warranty Deed | $1,900,000 | Luxe Title Services | |
| Warranty Deed | $1,425,000 | Majesty Title Services | |
| Warranty Deed | $410,000 | Majesty Title Services | |
| Warranty Deed | $8,000,000 | Sunset Title Ag Inc | |
| Deed | $800,000 | -- |
Mortgage History
| Date | Status | Loan Amount | Loan Type |
|---|---|---|---|
| Previous Owner | $1,300,000 | New Conventional | |
| Previous Owner | $1,140,000 | Purchase Money Mortgage | |
| Previous Owner | $653,970 | Small Business Administration | |
| Previous Owner | $100,000 | Credit Line Revolving |
Property History
| Date | Event | Price | Change | Sq Ft Price |
|---|---|---|---|---|
| 08/18/2023 08/18/23 | Sold | $2,251,500 | -6.0% | $557 / Sq Ft |
| 06/15/2023 06/15/23 | Pending | -- | -- | -- |
| 06/15/2023 06/15/23 | For Sale | $2,395,000 | +26.1% | $593 / Sq Ft |
| 07/06/2021 07/06/21 | Sold | $1,900,000 | -2.6% | $470 / Sq Ft |
| 05/28/2021 05/28/21 | Pending | -- | -- | -- |
| 05/28/2021 05/28/21 | For Sale | $1,950,000 | +36.8% | $483 / Sq Ft |
| 03/28/2019 03/28/19 | Sold | $1,425,000 | +1.9% | $360 / Sq Ft |
| 02/18/2019 02/18/19 | Pending | -- | -- | -- |
| 02/12/2019 02/12/19 | For Sale | $1,399,000 | -- | $353 / Sq Ft |
Tax History Compared to Growth
Tax History
| Year | Tax Paid | Tax Assessment Tax Assessment Total Assessment is a certain percentage of the fair market value that is determined by local assessors to be the total taxable value of land and additions on the property. | Land | Improvement |
|---|---|---|---|---|
| 2024 | $28,928 | $1,547,024 | -- | -- |
| 2023 | $29,711 | $1,575,772 | $0 | $0 |
| 2022 | $29,003 | $1,529,876 | $241,159 | $1,288,717 |
| 2021 | $20,058 | $1,003,100 | $209,004 | $794,096 |
| 2020 | $20,300 | $1,008,927 | $209,004 | $799,923 |
| 2019 | $3,945 | $196,946 | $196,946 | $0 |
| 2018 | $3,761 | $184,888 | $0 | $0 |
| 2017 | $11,326 | $548,888 | $0 | $0 |
| 2016 | $10,197 | $493,036 | $0 | $0 |
| 2015 | $9,862 | $449,373 | $0 | $0 |
| 2014 | $4,498 | $430,518 | $0 | $0 |
| 2013 | -- | $250,681 | $0 | $0 |
Agents Affiliated with this Home
-
Mary Pond

Seller's Agent in 2023
Mary Pond
SMITH & ASSOCIATES REAL ESTATE
(813) 294-8867
19 in this area
211 Total Sales
-
Travis Bell
T
Buyer's Agent in 2023
Travis Bell
KELLER WILLIAMS SOUTH TAMPA
(813) 786-7787
11 in this area
205 Total Sales
-
Krista Maddox

Seller's Agent in 2021
Krista Maddox
SMITH & ASSOCIATES REAL ESTATE
(813) 839-3800
3 in this area
113 Total Sales
-
Frances Collier
F
Seller Co-Listing Agent in 2021
Frances Collier
SMITH & ASSOCIATES REAL ESTATE
(813) 728-3759
3 in this area
38 Total Sales
-
Nicole Alonso

Seller's Agent in 2019
Nicole Alonso
CENTURY 21 LIST WITH BEGGINS
(813) 334-5703
3 in this area
67 Total Sales
Map
Source: Stellar MLS
MLS Number: T3452475
APN: A-20-29-18-3L2-000002-00006.1
- 5101 W Neptune Way
- 5104 W Evelyn Dr
- 5004 S the Riviera St
- 5110 W Evelyn Dr
- 405 S Shore Crest Dr
- 5107 W Azeele St
- 5018 S the Riviera St
- 409 S Barbara Ln
- 4906 W Cleveland St
- 5107 W Platt St
- 419 S Shore Crest Dr
- 205 S Shore Crest Dr
- 407 S West Shore Blvd
- 5123 W Neptune Way
- 5011 S Shore Crest Cir
- 16 S Treasure Dr
- 2 S Treasure Dr
- 5105 W Cleveland St
- 5002 S Shore Crest Cir
- 5131 W Neptune Way
