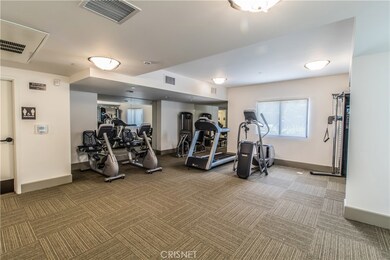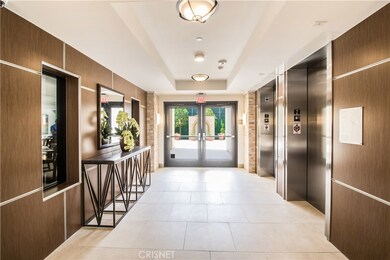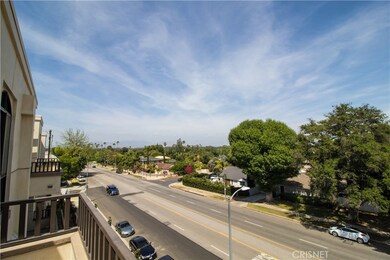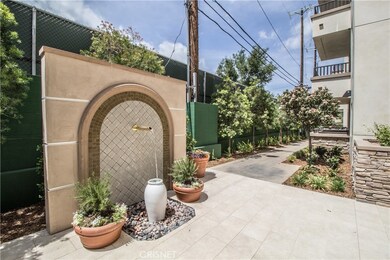
5015 Balboa Blvd Unit 403 Encino, CA 91316
3
Beds
2.5
Baths
2,603
Sq Ft
$680/mo
HOA Fee
Highlights
- Concierge
- Fitness Center
- Primary Bedroom Suite
- Gaspar De Portola Middle School Rated A-
- Newly Remodeled
- 4-minute walk to Encino Park
About This Home
As of August 2024SOLD BEFORE PROCESSING!!
Property Details
Home Type
- Condominium
Est. Annual Taxes
- $22,569
Year Built
- Built in 2017 | Newly Remodeled
Lot Details
- Two or More Common Walls
- Wrought Iron Fence
- Block Wall Fence
- Front and Back Yard Sprinklers
HOA Fees
- $680 Monthly HOA Fees
Parking
- Subterranean Parking
- Parking Available
- Side Facing Garage
- Side by Side Parking
- Guest Parking
- Community Parking Structure
Property Views
- City Lights
- Woods
- Mountain
- Hills
Home Design
- Contemporary Architecture
- Traditional Architecture
- Slab Foundation
- Fire Rated Drywall
- Composition Roof
- Copper Plumbing
- Stucco
Interior Spaces
- 2,603 Sq Ft Home
- Wet Bar
- Wired For Sound
- Wired For Data
- Gas Fireplace
- Double Pane Windows
- Window Screens
- Sliding Doors
- Entryway
- Great Room
- Family Room Off Kitchen
- Living Room with Fireplace
- Living Room Balcony
- Dining Room
- Den
- Laundry Room
Kitchen
- Open to Family Room
- Breakfast Bar
- Walk-In Pantry
- Butlers Pantry
- Self-Cleaning Oven
- Gas Cooktop
- Range Hood
- Recirculated Exhaust Fan
- Microwave
- Dishwasher
- ENERGY STAR Qualified Appliances
- Quartz Countertops
- Pots and Pans Drawers
- Self-Closing Drawers and Cabinet Doors
- Disposal
Bedrooms and Bathrooms
- 3 Main Level Bedrooms
- Primary Bedroom Suite
- Walk-In Closet
- Dressing Area
- Dual Vanity Sinks in Primary Bathroom
- Low Flow Toliet
- Bathtub with Shower
- Separate Shower
- Low Flow Shower
Home Security
- Alarm System
- Security Lights
- Intercom
Eco-Friendly Details
- ENERGY STAR Qualified Equipment for Heating
Outdoor Features
- Slab Porch or Patio
- Exterior Lighting
- Rain Gutters
Utilities
- High Efficiency Air Conditioning
- Forced Air Heating and Cooling System
- High Efficiency Heating System
- High-Efficiency Water Heater
- Sewer Paid
- Phone Connected
- Cable TV Available
Listing and Financial Details
- Earthquake Insurance Required
- Tax Lot 1
- Tax Tract Number 4625
Community Details
Amenities
- Concierge
- Outdoor Cooking Area
- Community Fire Pit
- Community Barbecue Grill
- Card Room
- Recreation Room
Recreation
- Fitness Center
Pet Policy
- Pet Restriction
- Pet Size Limit
- Breed Restrictions
Security
- Card or Code Access
- Gated Community
- Carbon Monoxide Detectors
- Fire and Smoke Detector
- Fire Sprinkler System
Ownership History
Date
Name
Owned For
Owner Type
Purchase Details
Listed on
Jul 24, 2024
Closed on
Aug 6, 2024
Sold by
Nate Walker 2008 Irrevocable Trust and Linda Goodrich 2008 Irrevocable Trust
Bought by
Kramer Living Trust and Kramer
Seller's Agent
Peter Miller
Equity Union
Buyer's Agent
Jo Ann Oster
Rodeo Realty
List Price
$1,779,000
Sold Price
$1,725,000
Premium/Discount to List
-$54,000
-3.04%
Total Days on Market
0
Views
5
Current Estimated Value
Home Financials for this Owner
Home Financials are based on the most recent Mortgage that was taken out on this home.
Estimated Appreciation
-$19,177
Avg. Annual Appreciation
-1.46%
Similar Home in Encino, CA
Create a Home Valuation Report for This Property
The Home Valuation Report is an in-depth analysis detailing your home's value as well as a comparison with similar homes in the area
Home Values in the Area
Average Home Value in this Area
Purchase History
| Date | Type | Sale Price | Title Company |
|---|---|---|---|
| Grant Deed | $1,725,000 | Fidelity National Title |
Source: Public Records
Property History
| Date | Event | Price | Change | Sq Ft Price |
|---|---|---|---|---|
| 08/27/2024 08/27/24 | Sold | $1,725,000 | -3.0% | $663 / Sq Ft |
| 08/01/2024 08/01/24 | Pending | -- | -- | -- |
| 07/24/2024 07/24/24 | For Sale | $1,779,000 | +7.0% | $683 / Sq Ft |
| 09/28/2017 09/28/17 | Sold | $1,662,500 | 0.0% | $639 / Sq Ft |
| 04/27/2017 04/27/17 | Pending | -- | -- | -- |
| 04/27/2017 04/27/17 | For Sale | $1,662,500 | -- | $639 / Sq Ft |
Source: California Regional Multiple Listing Service (CRMLS)
Tax History Compared to Growth
Tax History
| Year | Tax Paid | Tax Assessment Tax Assessment Total Assessment is a certain percentage of the fair market value that is determined by local assessors to be the total taxable value of land and additions on the property. | Land | Improvement |
|---|---|---|---|---|
| 2024 | $22,569 | $1,854,546 | $739,029 | $1,115,517 |
| 2023 | $22,126 | $1,818,184 | $724,539 | $1,093,645 |
| 2022 | $21,084 | $1,782,534 | $710,333 | $1,072,201 |
| 2021 | $20,825 | $1,747,583 | $696,405 | $1,051,178 |
| 2019 | $20,194 | $1,695,750 | $675,750 | $1,020,000 |
| 2018 | $20,149 | $1,662,500 | $662,500 | $1,000,000 |
Source: Public Records
Agents Affiliated with this Home
-
Peter Miller

Seller's Agent in 2024
Peter Miller
Equity Union
(818) 489-1902
4 in this area
53 Total Sales
-
Jo Ann Oster

Buyer's Agent in 2024
Jo Ann Oster
Rodeo Realty
(818) 285-3717
3 in this area
8 Total Sales
Map
Source: California Regional Multiple Listing Service (CRMLS)
MLS Number: SR17090770
APN: 2258-016-040
Nearby Homes
- 5015 Balboa Blvd Unit 103
- 16828 Otsego St
- 16846 Addison St
- 16805 Otsego St
- 5139 Balboa Blvd Unit 9
- 5139 Balboa Blvd Unit 11
- 5109 Genesta Ave
- 16770 Morrison St
- 4949 Genesta Ave Unit 212A
- 4949 Genesta Ave Unit 208
- 4949 Genesta Ave Unit 412A
- 17009 Magnolia Blvd
- 5229 Balboa Blvd Unit 30
- 5229 Balboa Blvd Unit 19
- 16706 Magnolia Blvd
- 4819 Genesta Ave
- 4808 Genesta Ave
- 16839 Halper St
- 4949 Petit Ave
- 5301 Balboa Blvd Unit D1





