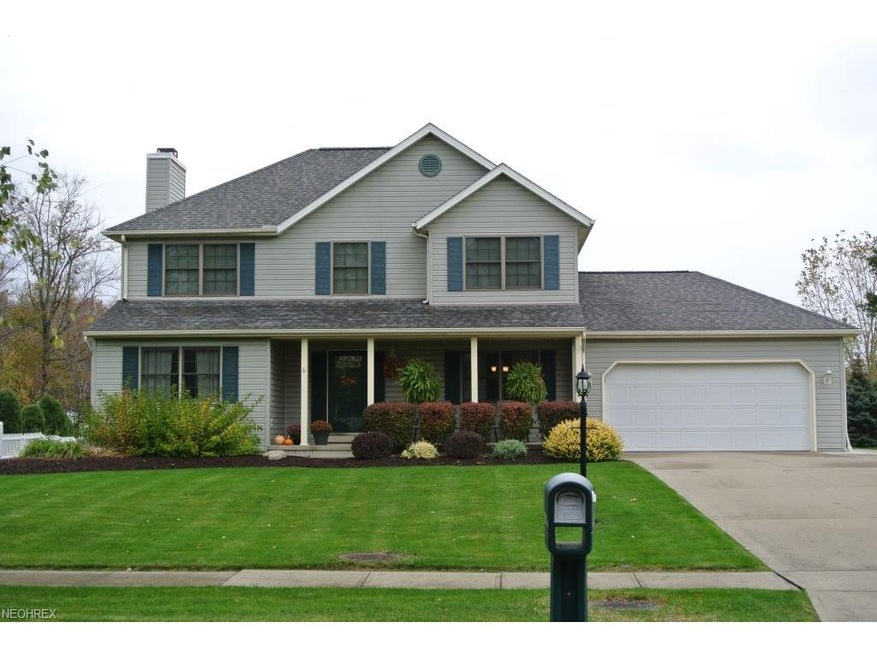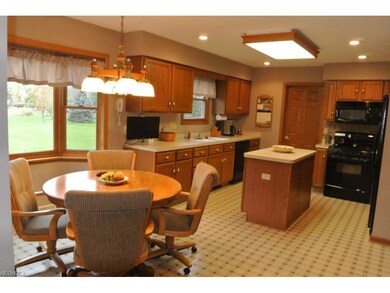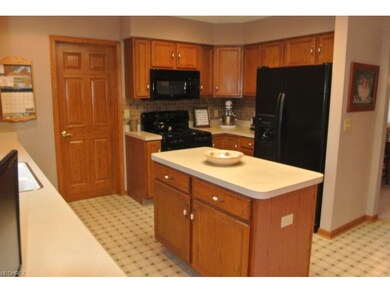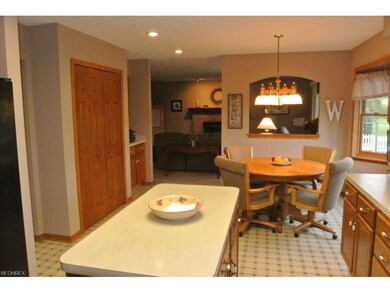
5015 Cabernet Dr Brunswick, OH 44212
Highlights
- Colonial Architecture
- Cul-De-Sac
- Patio
- 1 Fireplace
- 2 Car Attached Garage
- Forced Air Heating and Cooling System
About This Home
As of June 2025Pristine and move-in ready - don't miss this one! This meticulously kept four bedroom colonial in Brunswick Hills Township has three FULL bathrooms and a finished basement which adds over 900 SF of living space. Enjoy the spacious backyard and patio, and the great views from the family room or the bay window in the eat-in kitchen! All appliances stay, including new dishwasher, gas stove, built in microwave, refrigerator, washer and dryer. Cozy living room has wood-burning fireplace and french doors leading into the living room. Living room and dining room both feature beautiful tray ceilings. The spacious upstairs master bedroom has a cathedral ceiling and the master bath includes dual sinks, garden tub and a spacious walk-in closet. The finished rec room in the basement has built in shelving and an adjoining FULL bath. Additional finished areas in the basement can be used for an office area, fitness room and plenty of storage. New paint and neutral colors throughout. Newer carpeting, newer patio door and newer windows. New roof in 2015. Call for a showing today!!
Last Agent to Sell the Property
Janet Weidig
Deleted Agent License #2016001232 Listed on: 10/29/2017
Home Details
Home Type
- Single Family
Est. Annual Taxes
- $4,687
Year Built
- Built in 1996
Lot Details
- 0.47 Acre Lot
- Lot Dimensions are 79 x 200
- Cul-De-Sac
- South Facing Home
Home Design
- Colonial Architecture
- Asphalt Roof
- Vinyl Construction Material
Interior Spaces
- 2-Story Property
- 1 Fireplace
Kitchen
- Built-In Oven
- Range
- Microwave
- Dishwasher
- Disposal
Bedrooms and Bathrooms
- 4 Bedrooms
Laundry
- Dryer
- Washer
Partially Finished Basement
- Basement Fills Entire Space Under The House
- Sump Pump
Home Security
- Carbon Monoxide Detectors
- Fire and Smoke Detector
Parking
- 2 Car Attached Garage
- Garage Drain
Outdoor Features
- Patio
Utilities
- Forced Air Heating and Cooling System
- Heating System Uses Gas
Community Details
- Vineyard Community
Listing and Financial Details
- Assessor Parcel Number 001-02A-19-084
Ownership History
Purchase Details
Home Financials for this Owner
Home Financials are based on the most recent Mortgage that was taken out on this home.Purchase Details
Home Financials for this Owner
Home Financials are based on the most recent Mortgage that was taken out on this home.Purchase Details
Home Financials for this Owner
Home Financials are based on the most recent Mortgage that was taken out on this home.Similar Homes in Brunswick, OH
Home Values in the Area
Average Home Value in this Area
Purchase History
| Date | Type | Sale Price | Title Company |
|---|---|---|---|
| Deed | $432,000 | American Title | |
| Warranty Deed | $2,450,000 | None Available | |
| Deed | $40,000 | -- |
Mortgage History
| Date | Status | Loan Amount | Loan Type |
|---|---|---|---|
| Open | $351,648 | FHA | |
| Previous Owner | $225,000 | New Conventional | |
| Previous Owner | $232,750 | New Conventional | |
| Previous Owner | $60,000 | New Conventional |
Property History
| Date | Event | Price | Change | Sq Ft Price |
|---|---|---|---|---|
| 06/16/2025 06/16/25 | Sold | $432,000 | -1.8% | $157 / Sq Ft |
| 05/10/2025 05/10/25 | Pending | -- | -- | -- |
| 05/01/2025 05/01/25 | For Sale | $440,000 | +79.6% | $160 / Sq Ft |
| 01/31/2018 01/31/18 | Sold | $245,000 | -3.5% | $78 / Sq Ft |
| 12/11/2017 12/11/17 | Pending | -- | -- | -- |
| 11/15/2017 11/15/17 | Price Changed | $254,000 | -4.1% | $81 / Sq Ft |
| 10/29/2017 10/29/17 | For Sale | $264,900 | -- | $84 / Sq Ft |
Tax History Compared to Growth
Tax History
| Year | Tax Paid | Tax Assessment Tax Assessment Total Assessment is a certain percentage of the fair market value that is determined by local assessors to be the total taxable value of land and additions on the property. | Land | Improvement |
|---|---|---|---|---|
| 2024 | $6,099 | $108,100 | $28,670 | $79,430 |
| 2023 | $6,099 | $108,100 | $28,670 | $79,430 |
| 2022 | $5,792 | $108,100 | $28,670 | $79,430 |
| 2021 | $5,144 | $84,460 | $22,400 | $62,060 |
| 2020 | $4,672 | $84,460 | $22,400 | $62,060 |
| 2019 | $4,674 | $84,460 | $22,400 | $62,060 |
| 2018 | $4,684 | $81,460 | $21,920 | $59,540 |
| 2017 | $4,690 | $81,460 | $21,920 | $59,540 |
| 2016 | $4,687 | $81,460 | $21,920 | $59,540 |
| 2015 | $4,323 | $75,430 | $20,300 | $55,130 |
| 2014 | $4,313 | $75,430 | $20,300 | $55,130 |
| 2013 | $4,320 | $75,430 | $20,300 | $55,130 |
Agents Affiliated with this Home
-

Seller's Agent in 2025
Melissa Sanford
Keller Williams Legacy Group Realty
(330) 466-4856
5 in this area
558 Total Sales
-

Buyer's Agent in 2025
Christine Revay
Real of Ohio
(440) 376-4181
1 in this area
53 Total Sales
-

Buyer Co-Listing Agent in 2025
Thomas Garuccio
Real of Ohio
(440) 754-7449
8 in this area
299 Total Sales
-
J
Seller's Agent in 2018
Janet Weidig
Deleted Agent
-

Buyer's Agent in 2018
Daniela Maragos
Keller Williams Elevate
(440) 292-5656
67 in this area
1,292 Total Sales
Map
Source: MLS Now
MLS Number: 3952549
APN: 001-02A-19-084
- 4963 Cabernet Dr
- 4949 Orchard Dr
- 673 Northfork Way
- 4928 Treeline Dr
- 923 Seasons Pass Dr
- 5279 Creekside Blvd Unit R21
- 5236 Creekside Blvd
- 4723 Baywood Dr
- 929 Slate Dr
- 970 Lonetree Ct
- 1005 Lonetree Ct
- 656 Topaz Ln
- 1028 Woodfield Ln
- 453 Bridge Pointe Ln
- 1064 Molland Dr
- 497 Rockledge Ln
- 1098 Molland Dr
- 4828 Stag Thicket Ln
- 4580 Grafton Rd
- 4630 Brookstone Ct






