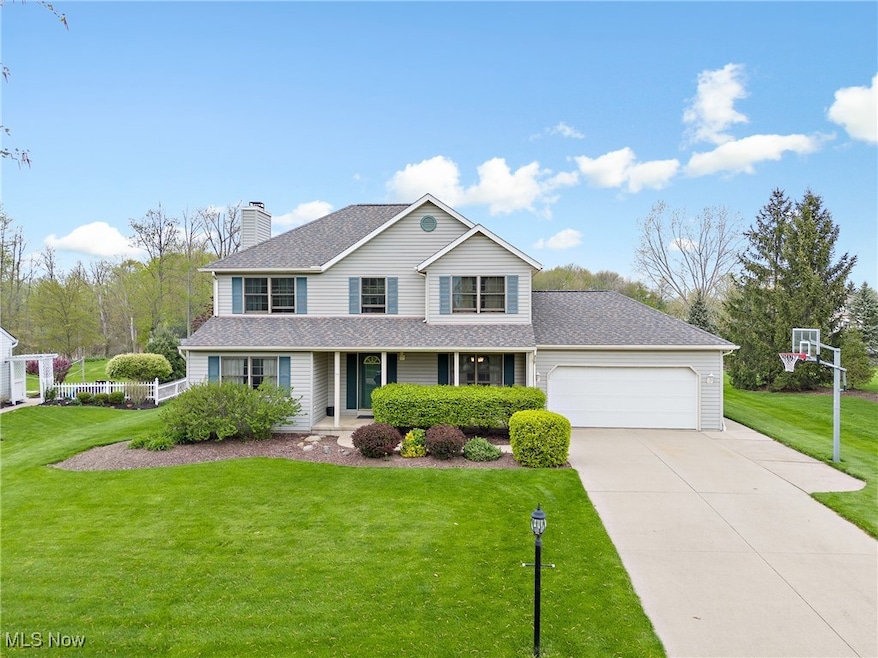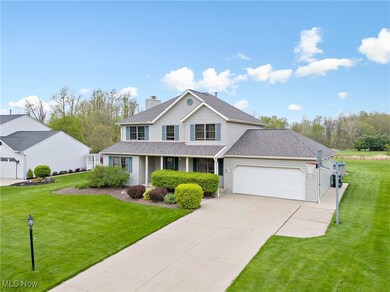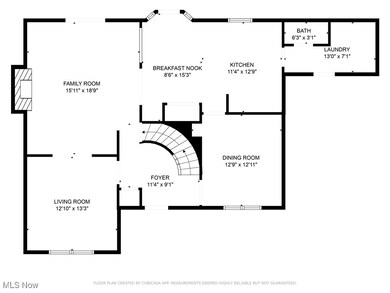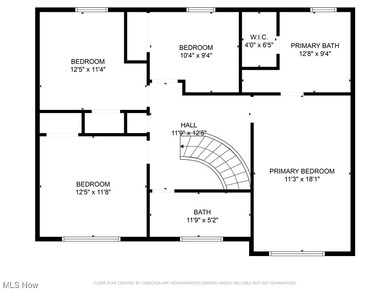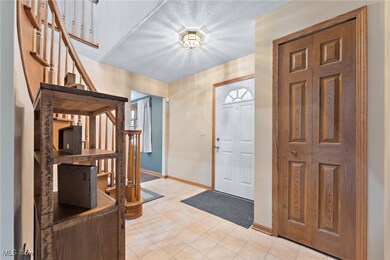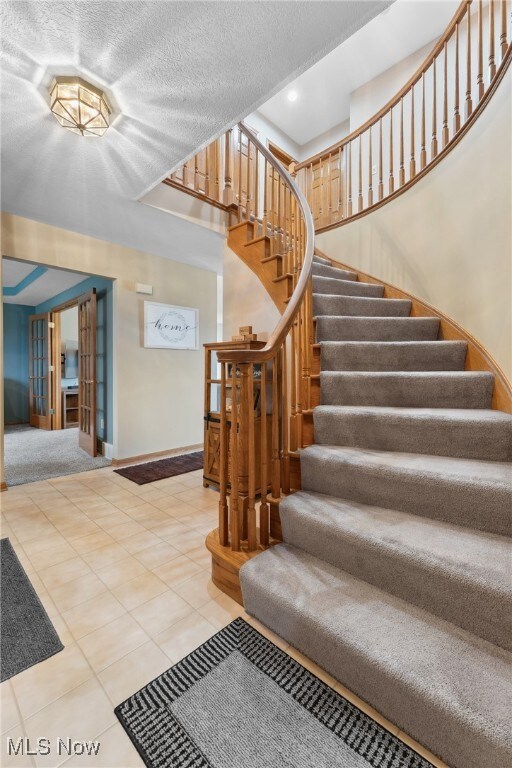
5015 Cabernet Dr Brunswick, OH 44212
Highlights
- Private Pool
- 1 Fireplace
- 2 Car Attached Garage
- Modern Architecture
- No HOA
- Forced Air Heating and Cooling System
About This Home
As of June 2025This beautifully designed home blends modern style with smart functionality. An open, efficient floor plan features refined finishes throughout. Step into a bright foyer with an inviting curved staircase highlighting the wood's natural beauty, leading to four upstairs bedrooms and two full baths. Just off the entry, a spacious den offers flexible use for work or relaxation, seamlessly connecting to the main living area. At the heart of the home, the stylish kitchen boasts a central island, contemporary cabinetry, and modern fixtures, flowing into a formal dining room ideal for intimate gatherings. A main-level half bath, laundry room, and direct garage access add everyday ease. Upstairs, the serene primary suite features a walk-in closet and a private bath with an oversized soaking tub. Three additional bedrooms share a well-appointed bathroom, offering space and comfort for all. The finished basement expands your living space with a versatile rec room, a full bath, and abundant storage or future potential. Out back, enjoy a large, well-kept yard with a spacious concrete patio and an above-ground pool—perfect for entertaining or unwinding outdoors. This home truly offers style, space, and comfort for modern living.
Last Agent to Sell the Property
Keller Williams Legacy Group Realty Brokerage Email: Brant Besancon via text @330-317-8220 or email brantb@kw.com License #2013004051 Listed on: 05/01/2025

Home Details
Home Type
- Single Family
Est. Annual Taxes
- $6,099
Year Built
- Built in 1996
Parking
- 2 Car Attached Garage
Home Design
- Modern Architecture
- Fiberglass Roof
- Asphalt Roof
- Vinyl Siding
Interior Spaces
- 2-Story Property
- 1 Fireplace
- Finished Basement
Kitchen
- Range
- Microwave
- Dishwasher
Bedrooms and Bathrooms
- 4 Bedrooms
- 3.5 Bathrooms
Additional Features
- Private Pool
- 0.47 Acre Lot
- Forced Air Heating and Cooling System
Community Details
- No Home Owners Association
Listing and Financial Details
- Assessor Parcel Number 001-02A-19-084
Ownership History
Purchase Details
Home Financials for this Owner
Home Financials are based on the most recent Mortgage that was taken out on this home.Purchase Details
Home Financials for this Owner
Home Financials are based on the most recent Mortgage that was taken out on this home.Purchase Details
Home Financials for this Owner
Home Financials are based on the most recent Mortgage that was taken out on this home.Similar Homes in Brunswick, OH
Home Values in the Area
Average Home Value in this Area
Purchase History
| Date | Type | Sale Price | Title Company |
|---|---|---|---|
| Deed | $432,000 | American Title | |
| Warranty Deed | $2,450,000 | None Available | |
| Deed | $40,000 | -- |
Mortgage History
| Date | Status | Loan Amount | Loan Type |
|---|---|---|---|
| Open | $351,648 | FHA | |
| Previous Owner | $225,000 | New Conventional | |
| Previous Owner | $232,750 | New Conventional | |
| Previous Owner | $60,000 | New Conventional |
Property History
| Date | Event | Price | Change | Sq Ft Price |
|---|---|---|---|---|
| 06/16/2025 06/16/25 | Sold | $432,000 | -1.8% | $157 / Sq Ft |
| 05/10/2025 05/10/25 | Pending | -- | -- | -- |
| 05/01/2025 05/01/25 | For Sale | $440,000 | +79.6% | $160 / Sq Ft |
| 01/31/2018 01/31/18 | Sold | $245,000 | -3.5% | $78 / Sq Ft |
| 12/11/2017 12/11/17 | Pending | -- | -- | -- |
| 11/15/2017 11/15/17 | Price Changed | $254,000 | -4.1% | $81 / Sq Ft |
| 10/29/2017 10/29/17 | For Sale | $264,900 | -- | $84 / Sq Ft |
Tax History Compared to Growth
Tax History
| Year | Tax Paid | Tax Assessment Tax Assessment Total Assessment is a certain percentage of the fair market value that is determined by local assessors to be the total taxable value of land and additions on the property. | Land | Improvement |
|---|---|---|---|---|
| 2024 | $6,099 | $108,100 | $28,670 | $79,430 |
| 2023 | $6,099 | $108,100 | $28,670 | $79,430 |
| 2022 | $5,792 | $108,100 | $28,670 | $79,430 |
| 2021 | $5,144 | $84,460 | $22,400 | $62,060 |
| 2020 | $4,672 | $84,460 | $22,400 | $62,060 |
| 2019 | $4,674 | $84,460 | $22,400 | $62,060 |
| 2018 | $4,684 | $81,460 | $21,920 | $59,540 |
| 2017 | $4,690 | $81,460 | $21,920 | $59,540 |
| 2016 | $4,687 | $81,460 | $21,920 | $59,540 |
| 2015 | $4,323 | $75,430 | $20,300 | $55,130 |
| 2014 | $4,313 | $75,430 | $20,300 | $55,130 |
| 2013 | $4,320 | $75,430 | $20,300 | $55,130 |
Agents Affiliated with this Home
-

Seller's Agent in 2025
Melissa Sanford
Keller Williams Legacy Group Realty
(330) 466-4856
5 in this area
557 Total Sales
-

Buyer's Agent in 2025
Christine Revay
Real of Ohio
(440) 376-4181
1 in this area
53 Total Sales
-

Buyer Co-Listing Agent in 2025
Thomas Garuccio
Real of Ohio
(440) 754-7449
8 in this area
299 Total Sales
-
J
Seller's Agent in 2018
Janet Weidig
Deleted Agent
-

Buyer's Agent in 2018
Daniela Maragos
Keller Williams Elevate
(440) 292-5656
67 in this area
1,293 Total Sales
Map
Source: MLS Now
MLS Number: 5118118
APN: 001-02A-19-084
- 4963 Cabernet Dr
- 4949 Orchard Dr
- 673 Northfork Way
- 4928 Treeline Dr
- 923 Seasons Pass Dr
- 5279 Creekside Blvd Unit R21
- 5236 Creekside Blvd
- 4723 Baywood Dr
- 929 Slate Dr
- 970 Lonetree Ct
- 1005 Lonetree Ct
- 656 Topaz Ln
- 1028 Woodfield Ln
- 453 Bridge Pointe Ln
- 1064 Molland Dr
- 497 Rockledge Ln
- 1098 Molland Dr
- 4828 Stag Thicket Ln
- 4580 Grafton Rd
- 4630 Brookstone Ct
