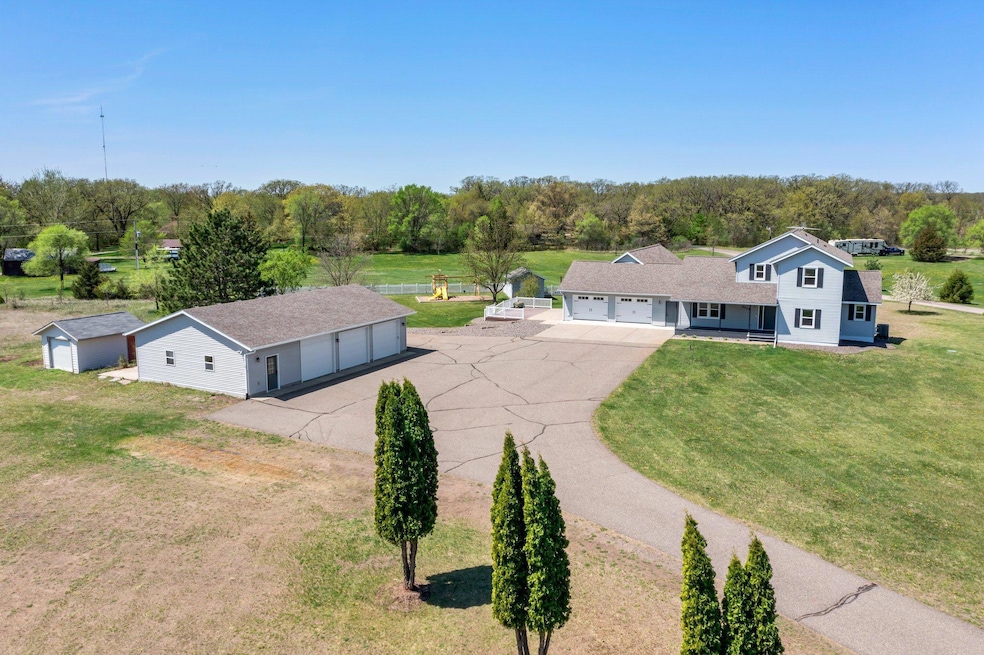
5015 Hidden Acres Cir Saint Cloud, MN 56301
Highlights
- Home Theater
- Recreation Room
- No HOA
- Multiple Garages
- Main Floor Primary Bedroom
- Stainless Steel Appliances
About This Home
As of August 2025This immaculate custom-built home offers the perfect blend of luxury, space, and functionality—all nestled on 5 private acres. With almost 4,000 square feet, this 5-bedroom, 5-bathroom property is designed to impress, featuring high-end finishes and thoughtful upgrades throughout.
Enjoy a spacious open-concept layout, a chef’s kitchen with stainless steel appliances (including a brand-new fridge), and a generous main-floor primary suite complete with a private ensuite and walk-in closet. Main floor laundry adds convenience, while solid core and 6-panel doors and a maintenance-free deck elevate the overall quality.
Ideal for car enthusiasts or hobbyists, this property includes an attached 23x27 heated, insulated garage and a detached 30x50 garage with in-floor heat ready and fully insulated. Two additional storage sheds provide even more space. The garage is fully finished and includes a media room for entertaining.
Outdoor living is easy with a lawn irrigation system and ample room to roam. Recent mechanical updates include a newer water treatment system with softener, iron filter, well pump, and pressure tank, plus a furnace, A/C, and heat pump—all new in 2021. A rare combination of space, comfort, and top-tier amenities—this is the one you've been waiting for!
Home Details
Home Type
- Single Family
Est. Annual Taxes
- $4,858
Year Built
- Built in 1995
Lot Details
- 5 Acre Lot
- Lot Dimensions are 363x565
- Partially Fenced Property
- Irregular Lot
Parking
- 5 Car Attached Garage
- Multiple Garages
- Parking Storage or Cabinetry
- Heated Garage
- Insulated Garage
- Garage Door Opener
Home Design
- Wood Composite
Interior Spaces
- 2-Story Property
- Entrance Foyer
- Living Room
- Home Theater
- Recreation Room
- Loft
- Storage Room
- Utility Room
Kitchen
- Range
- Microwave
- Dishwasher
- Stainless Steel Appliances
- The kitchen features windows
Bedrooms and Bathrooms
- 5 Bedrooms
- Primary Bedroom on Main
Laundry
- Dryer
- Washer
Finished Basement
- Basement Fills Entire Space Under The House
- Drainage System
- Drain
- Shared Basement
- Basement Storage
- Basement Window Egress
Utilities
- Forced Air Heating and Cooling System
- Boiler Heating System
- Iron Water Filter
- Private Water Source
- Well
- Septic System
Community Details
- No Home Owners Association
- Hidden Acres Two Subdivision
Listing and Financial Details
- Assessor Parcel Number 82473050272
Ownership History
Purchase Details
Purchase Details
Home Financials for this Owner
Home Financials are based on the most recent Mortgage that was taken out on this home.Similar Homes in the area
Home Values in the Area
Average Home Value in this Area
Purchase History
| Date | Type | Sale Price | Title Company |
|---|---|---|---|
| Warranty Deed | $396,970 | Ancona Title | |
| Deed | $344,700 | -- |
Mortgage History
| Date | Status | Loan Amount | Loan Type |
|---|---|---|---|
| Previous Owner | $324,580 | No Value Available |
Property History
| Date | Event | Price | Change | Sq Ft Price |
|---|---|---|---|---|
| 08/07/2025 08/07/25 | Sold | $580,000 | -1.7% | $148 / Sq Ft |
| 07/17/2025 07/17/25 | Pending | -- | -- | -- |
| 06/25/2025 06/25/25 | Price Changed | $589,900 | -1.7% | $151 / Sq Ft |
| 05/27/2025 05/27/25 | Price Changed | $599,900 | -2.5% | $153 / Sq Ft |
| 05/12/2025 05/12/25 | For Sale | $615,000 | -- | $157 / Sq Ft |
Tax History Compared to Growth
Tax History
| Year | Tax Paid | Tax Assessment Tax Assessment Total Assessment is a certain percentage of the fair market value that is determined by local assessors to be the total taxable value of land and additions on the property. | Land | Improvement |
|---|---|---|---|---|
| 2025 | $4,854 | $424,500 | $80,000 | $344,500 |
| 2024 | $4,854 | $424,500 | $80,000 | $344,500 |
| 2023 | $4,808 | $424,500 | $60,000 | $364,500 |
| 2022 | $4,552 | $361,800 | $60,000 | $301,800 |
| 2021 | $4,562 | $361,800 | $60,000 | $301,800 |
| 2020 | $4,560 | $361,800 | $60,000 | $301,800 |
| 2019 | $4,480 | $350,200 | $60,000 | $290,200 |
| 2018 | $4,220 | $315,700 | $60,000 | $255,700 |
| 2017 | $4,066 | $289,000 | $60,000 | $229,000 |
| 2016 | $3,736 | $0 | $0 | $0 |
| 2015 | $3,708 | $0 | $0 | $0 |
| 2014 | -- | $0 | $0 | $0 |
Agents Affiliated with this Home
-

Seller's Agent in 2025
Joseph Clemence
Keller Williams Integrity NW
(320) 310-6045
297 Total Sales
-

Seller Co-Listing Agent in 2025
Jill Erlandson
Keller Williams Integrity NW
(612) 250-6671
225 Total Sales
-
A
Buyer's Agent in 2025
Abby Erickson
Central MN Realty LLC
(320) 224-5192
13 Total Sales
Map
Source: NorthstarMLS
MLS Number: 6714121
APN: 82.47305.0272
- 3758 County Road 74
- 3414 Granite Way S
- 4235 32nd St S
- 3210 32nd St S
- 4387 31st St S
- 4375 31st St S
- 4119 & 4059 33rd St S
- 3686 36th St S
- 3922 County Road 136
- 3674 36th St S
- 3673 36th St S
- 3661 36th St S
- 3649 36th St S
- 3637 36th St S
- 3625 36th St S
- 3574 36th St S
- 3554 36th St S
- 2520 34th St S
- 3534 36th St S
- 3360 26th Ave S





