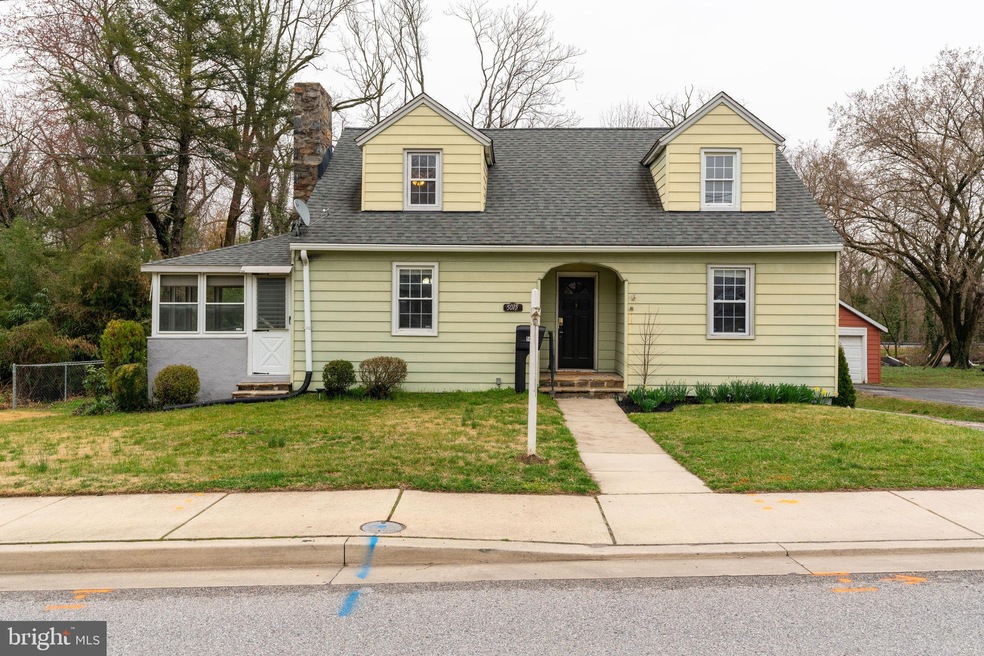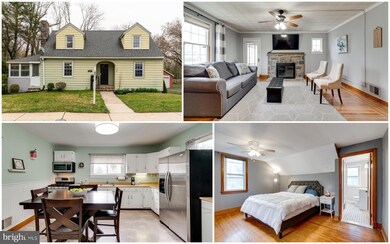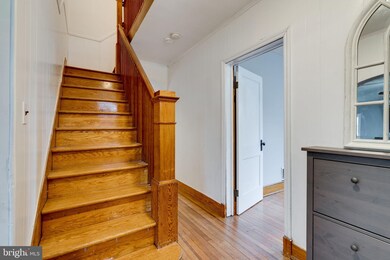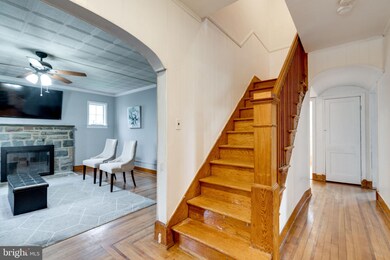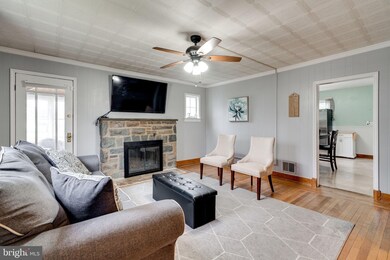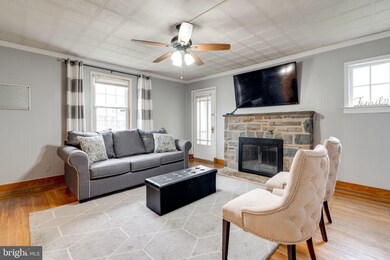
5015 Leeds Ave Halethorpe, MD 21227
Highlights
- View of Trees or Woods
- Deck
- Backs to Trees or Woods
- Cape Cod Architecture
- Traditional Floor Plan
- Wood Flooring
About This Home
As of December 2022Well maintained Cape Cod offers some recent updates and is ready to welcome its new owner! Main level features 2 bedrooms and a full bath along with the kitchen and living room. The sun room provides the ideal place to enjoy your morning coffee or tea! The upper level hosts 3 additional bedrooms and the recently remodeled second full bath. Ample storage space and possibilities await in the unfinished basement. Exterior highlights include the detached 2 car garage and a deck. Includes a brand new water heater and washer/dryer. Also the roof and heating/cooling system was replaced only 6 years ago and the interior of the home boasts fresh paint throughout. Full of charm, don't miss out on this great home!
Home Details
Home Type
- Single Family
Est. Annual Taxes
- $3,698
Year Built
- Built in 1940
Lot Details
- 10,185 Sq Ft Lot
- Infill Lot
- Partially Fenced Property
- Chain Link Fence
- Level Lot
- Backs to Trees or Woods
- Front and Side Yard
- Property is in good condition
Parking
- 2 Car Detached Garage
- 3 Driveway Spaces
- Garage Door Opener
Property Views
- Woods
- Garden
Home Design
- Cape Cod Architecture
- Shingle Roof
- Asphalt Roof
- Metal Siding
Interior Spaces
- 1,909 Sq Ft Home
- Property has 3 Levels
- Traditional Floor Plan
- Chair Railings
- Crown Molding
- Paneling
- Ceiling Fan
- Wood Burning Fireplace
- Stone Fireplace
- Fireplace Mantel
- Double Pane Windows
- Vinyl Clad Windows
- Window Screens
- Living Room
- Sun or Florida Room
Kitchen
- Eat-In Kitchen
- Gas Oven or Range
- Built-In Microwave
- Ice Maker
- Dishwasher
- Stainless Steel Appliances
Flooring
- Wood
- Carpet
Bedrooms and Bathrooms
- Walk-In Closet
- Bathtub with Shower
Laundry
- Laundry on lower level
- Dryer
- Washer
Unfinished Basement
- Walk-Up Access
- Interior and Exterior Basement Entry
- Sump Pump
- Basement Windows
Home Security
- Storm Doors
- Carbon Monoxide Detectors
- Fire and Smoke Detector
Outdoor Features
- Deck
- Exterior Lighting
Schools
- Arbutus Elementary And Middle School
- Landsdowne High School
Utilities
- Forced Air Heating and Cooling System
- Programmable Thermostat
- 150 Amp Service
- Water Dispenser
- Natural Gas Water Heater
Community Details
- No Home Owners Association
Listing and Financial Details
- Assessor Parcel Number 04131319070490
Ownership History
Purchase Details
Home Financials for this Owner
Home Financials are based on the most recent Mortgage that was taken out on this home.Purchase Details
Home Financials for this Owner
Home Financials are based on the most recent Mortgage that was taken out on this home.Purchase Details
Home Financials for this Owner
Home Financials are based on the most recent Mortgage that was taken out on this home.Purchase Details
Purchase Details
Similar Homes in the area
Home Values in the Area
Average Home Value in this Area
Purchase History
| Date | Type | Sale Price | Title Company |
|---|---|---|---|
| Special Warranty Deed | $400,000 | Title Forward | |
| Deed | $330,000 | Mid Atlantic Stlmt Svcs Llc | |
| Deed | $190,000 | None Available | |
| Deed | -- | -- | |
| Deed | -- | -- | |
| Deed | $24,000 | -- |
Mortgage History
| Date | Status | Loan Amount | Loan Type |
|---|---|---|---|
| Open | $315,850 | New Conventional | |
| Closed | $320,000 | New Conventional | |
| Previous Owner | $324,022 | FHA | |
| Previous Owner | $161,500 | Purchase Money Mortgage |
Property History
| Date | Event | Price | Change | Sq Ft Price |
|---|---|---|---|---|
| 12/12/2022 12/12/22 | Sold | $400,000 | -3.6% | $210 / Sq Ft |
| 10/15/2022 10/15/22 | For Sale | $415,000 | +25.8% | $217 / Sq Ft |
| 05/07/2021 05/07/21 | Sold | $330,000 | 0.0% | $173 / Sq Ft |
| 04/05/2021 04/05/21 | Price Changed | $330,000 | +3.1% | $173 / Sq Ft |
| 03/26/2021 03/26/21 | For Sale | $320,000 | -- | $168 / Sq Ft |
Tax History Compared to Growth
Tax History
| Year | Tax Paid | Tax Assessment Tax Assessment Total Assessment is a certain percentage of the fair market value that is determined by local assessors to be the total taxable value of land and additions on the property. | Land | Improvement |
|---|---|---|---|---|
| 2024 | $4,777 | $306,300 | $72,700 | $233,600 |
| 2023 | $2,289 | $281,233 | $0 | $0 |
| 2022 | $4,343 | $256,167 | $0 | $0 |
| 2021 | $3,490 | $231,100 | $55,200 | $175,900 |
| 2020 | $2,693 | $222,233 | $0 | $0 |
| 2019 | $2,586 | $213,367 | $0 | $0 |
| 2018 | $3,161 | $204,500 | $55,200 | $149,300 |
| 2017 | $2,800 | $194,700 | $0 | $0 |
| 2016 | $1,699 | $184,900 | $0 | $0 |
| 2015 | $1,699 | $175,100 | $0 | $0 |
| 2014 | $1,699 | $175,100 | $0 | $0 |
Agents Affiliated with this Home
-
Jan Hayden

Seller's Agent in 2022
Jan Hayden
Coldwell Banker (NRT-Southeast-MidAtlantic)
(410) 935-9225
5 in this area
48 Total Sales
-
B
Buyer's Agent in 2022
Brandon Raspberry
Redfin Corp
(301) 254-8128
-
Jay Day

Seller's Agent in 2021
Jay Day
LPT Realty, LLC
(866) 702-9038
1 in this area
1,300 Total Sales
-
Christina Day

Seller Co-Listing Agent in 2021
Christina Day
LPT Realty, LLC
(240) 405-4883
1 in this area
241 Total Sales
Map
Source: Bright MLS
MLS Number: MDBC521786
APN: 13-1319070490
- 5208 Arbutus Ave
- 5204 Talbot Place
- 1229 Seven Oaks Rd
- 5218 Arbutus Ave
- 1326 Stevens Ave
- 1243 Ten Oaks Rd
- 1336 Birch Ave
- 1317 Birch Ave
- 1209 Maiden Choice Ln
- 5509 Willys Ave
- 1117 Regina Dr
- 1211 Birch Ave
- 1103 Vernon Ave
- 1013 Regina Dr
- 5536 Ashbourne Rd
- 4406 Hooper Ave
- 915 Maiden Choice Ln
- 5507 Heatherwood Rd
- 1022 S Beechfield Ave
- 1007 Saint Charles Ave
