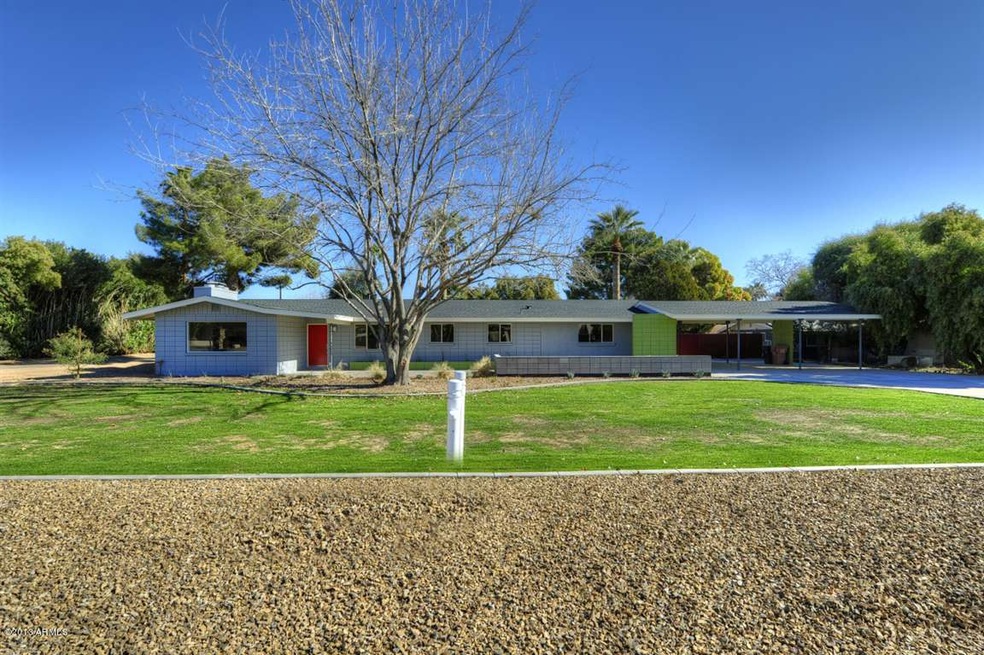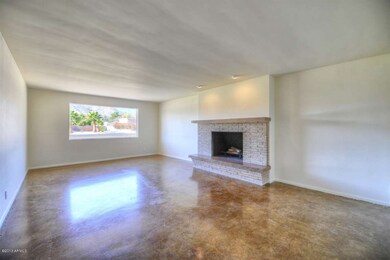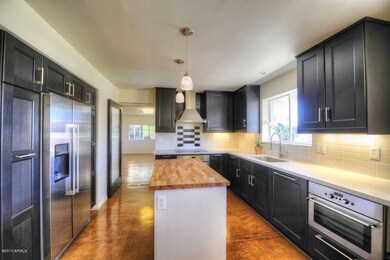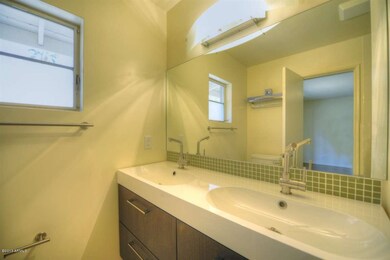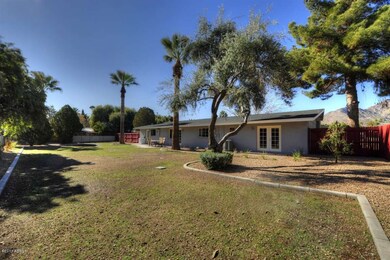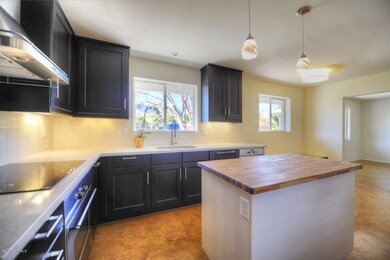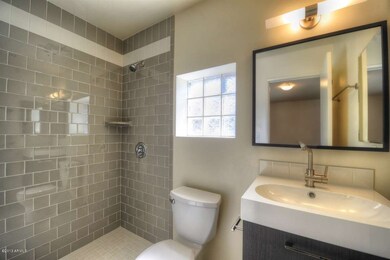
5015 N Chiquita Ln Paradise Valley, AZ 85253
Indian Bend NeighborhoodEstimated Value: $1,452,000 - $2,264,000
Highlights
- 0.44 Acre Lot
- Contemporary Architecture
- No HOA
- Kiva Elementary School Rated A
- 1 Fireplace
- Eat-In Kitchen
About This Home
As of February 2013Fabulous mid-century modern remodel in Paradise Valley-great kitchen with all the bells and whistles, stinless steel apliances, subway title, carrera marble, butcherblock island, cabinets galore, formal dining, living room with wood burning fireplace, 4 bedrooms, 3 baths; hugh family room with wet bar - you must see to appreciate every aspect of this fine property. Location is prime, can walk to Fashion Square/restaurants, etc. Questions, please call lister.
Last Agent to Sell the Property
Studio 73, LLC License #BR014587000 Listed on: 01/22/2013
Home Details
Home Type
- Single Family
Est. Annual Taxes
- $1,447
Year Built
- Built in 1958
Lot Details
- 0.44 Acre Lot
- Wood Fence
- Block Wall Fence
- Sprinklers on Timer
- Grass Covered Lot
Parking
- 3 Carport Spaces
Home Design
- Contemporary Architecture
- Composition Roof
- Block Exterior
- Stucco
Interior Spaces
- 2,630 Sq Ft Home
- 1-Story Property
- Wet Bar
- 1 Fireplace
- Concrete Flooring
- Laundry in unit
Kitchen
- Eat-In Kitchen
- Built-In Microwave
- Dishwasher
- Kitchen Island
Bedrooms and Bathrooms
- 4 Bedrooms
- Walk-In Closet
- Remodeled Bathroom
- Primary Bathroom is a Full Bathroom
- 3 Bathrooms
- Dual Vanity Sinks in Primary Bathroom
Accessible Home Design
- No Interior Steps
Outdoor Features
- Patio
- Outdoor Storage
Schools
- Kiva Elementary School
- Mohave Middle School
- Sahuaro High School
Utilities
- Refrigerated Cooling System
- Zoned Heating
- Heating System Uses Natural Gas
- Septic Tank
- High Speed Internet
- Cable TV Available
Community Details
- No Home Owners Association
- Arcadia Vista 2 Subdivision
Listing and Financial Details
- Tax Lot 8
- Assessor Parcel Number 173-21-009-S
Ownership History
Purchase Details
Home Financials for this Owner
Home Financials are based on the most recent Mortgage that was taken out on this home.Purchase Details
Purchase Details
Purchase Details
Purchase Details
Purchase Details
Home Financials for this Owner
Home Financials are based on the most recent Mortgage that was taken out on this home.Purchase Details
Purchase Details
Home Financials for this Owner
Home Financials are based on the most recent Mortgage that was taken out on this home.Purchase Details
Home Financials for this Owner
Home Financials are based on the most recent Mortgage that was taken out on this home.Similar Homes in the area
Home Values in the Area
Average Home Value in this Area
Purchase History
| Date | Buyer | Sale Price | Title Company |
|---|---|---|---|
| Bianchi Rocco | $550,000 | Fidelity National Title Agen | |
| Coulson Thomas W | $180,000 | Great American Title Agency | |
| Flagstar Bank Fsb | $391,000 | Great American Title Agency | |
| Klebacha George Vincent | -- | None Available | |
| Vincezla Llc | -- | None Available | |
| Klebacha George Vincent | -- | None Available | |
| Vincezla Llc | -- | None Available | |
| Vincezla Llc | -- | -- | |
| Klebacha George Vincent | $473,000 | Camelback Title Agency Llc | |
| Michunovich Marko | $180,000 | First American Title |
Mortgage History
| Date | Status | Borrower | Loan Amount |
|---|---|---|---|
| Open | Bianchi Rocco | $582,276 | |
| Closed | Bianchi Rocco | $206,000 | |
| Closed | Bianchi Rocco | $417,000 | |
| Closed | Bianchi Rocco | $417,000 | |
| Previous Owner | Klebacha George Vincent | $250,000 | |
| Previous Owner | Klebacha George Vincent | $378,400 | |
| Previous Owner | Michunovich Marko | $162,000 | |
| Closed | Klebacha George Vincent | $94,600 |
Property History
| Date | Event | Price | Change | Sq Ft Price |
|---|---|---|---|---|
| 02/28/2013 02/28/13 | Sold | $550,000 | -7.6% | $209 / Sq Ft |
| 01/28/2013 01/28/13 | For Sale | $595,000 | 0.0% | $226 / Sq Ft |
| 01/23/2013 01/23/13 | Pending | -- | -- | -- |
| 01/22/2013 01/22/13 | For Sale | $595,000 | -- | $226 / Sq Ft |
Tax History Compared to Growth
Tax History
| Year | Tax Paid | Tax Assessment Tax Assessment Total Assessment is a certain percentage of the fair market value that is determined by local assessors to be the total taxable value of land and additions on the property. | Land | Improvement |
|---|---|---|---|---|
| 2025 | $3,736 | $64,079 | -- | -- |
| 2024 | $3,686 | $61,028 | -- | -- |
| 2023 | $3,686 | $111,010 | $22,200 | $88,810 |
| 2022 | $3,466 | $78,100 | $15,620 | $62,480 |
| 2021 | $3,720 | $74,810 | $14,960 | $59,850 |
| 2020 | $3,682 | $69,310 | $13,860 | $55,450 |
| 2019 | $3,548 | $63,170 | $12,630 | $50,540 |
| 2018 | $3,466 | $61,710 | $12,340 | $49,370 |
| 2017 | $3,832 | $55,460 | $11,090 | $44,370 |
| 2016 | $3,758 | $54,350 | $10,870 | $43,480 |
| 2015 | $1,511 | $39,920 | $7,980 | $31,940 |
Agents Affiliated with this Home
-
Judith Wolfswinkel

Seller's Agent in 2013
Judith Wolfswinkel
Studio 73, LLC
(602) 228-3200
Map
Source: Arizona Regional Multiple Listing Service (ARMLS)
MLS Number: 4878580
APN: 173-21-009S
- 6908 E Mariposa Dr
- 6929 E Chaparral Rd
- 7009 E Pasadena Ave
- 7026 E Pasadena Ave
- 4800 N 68th St Unit 207
- 4800 N 68th St Unit 373
- 4800 N 68th St Unit 357
- 4800 N 68th St Unit 247
- 4800 N 68th St Unit 295
- 4800 N 68th St Unit 270
- 4800 N 68th St Unit 314
- 4800 N 68th St Unit 168
- 4800 N 68th St Unit 385
- 4800 N 68th St Unit 285
- 4800 N 68th St Unit 102
- 4701 N 68th St Unit 214
- 4701 N 68th St Unit 248
- 4701 N 68th St Unit 144
- 4701 N 68th St Unit 236
- 7121 E Rancho Vista Dr Unit 6001
- 5015 N Chiquita Ln
- 5021 N Chiquita Ln
- 5001 N Chiquita Ln
- 6833 E Pasadena Ave
- 5020 N Chiquita Ln
- 6848 E Chaparral Rd
- 6849 E Pasadena Ave
- 6812 E Chaparral Rd
- 5024 N Chiquita Ln
- 6901 E Pasadena Ave
- 6902 E Pasadena Ave
- 6902 E Coronado Rd
- 6902 E Chaparral Rd
- 5021 N Monte Vista Dr
- 6834 E Pasadena Ave
- 6901 E Chaparral Rd
- 5025 N Monte Vista Dr
- 6802 E Chaparral Rd
- 6850 E Pasadena Ave Unit 2
- 5038 N Chiquita Ln
