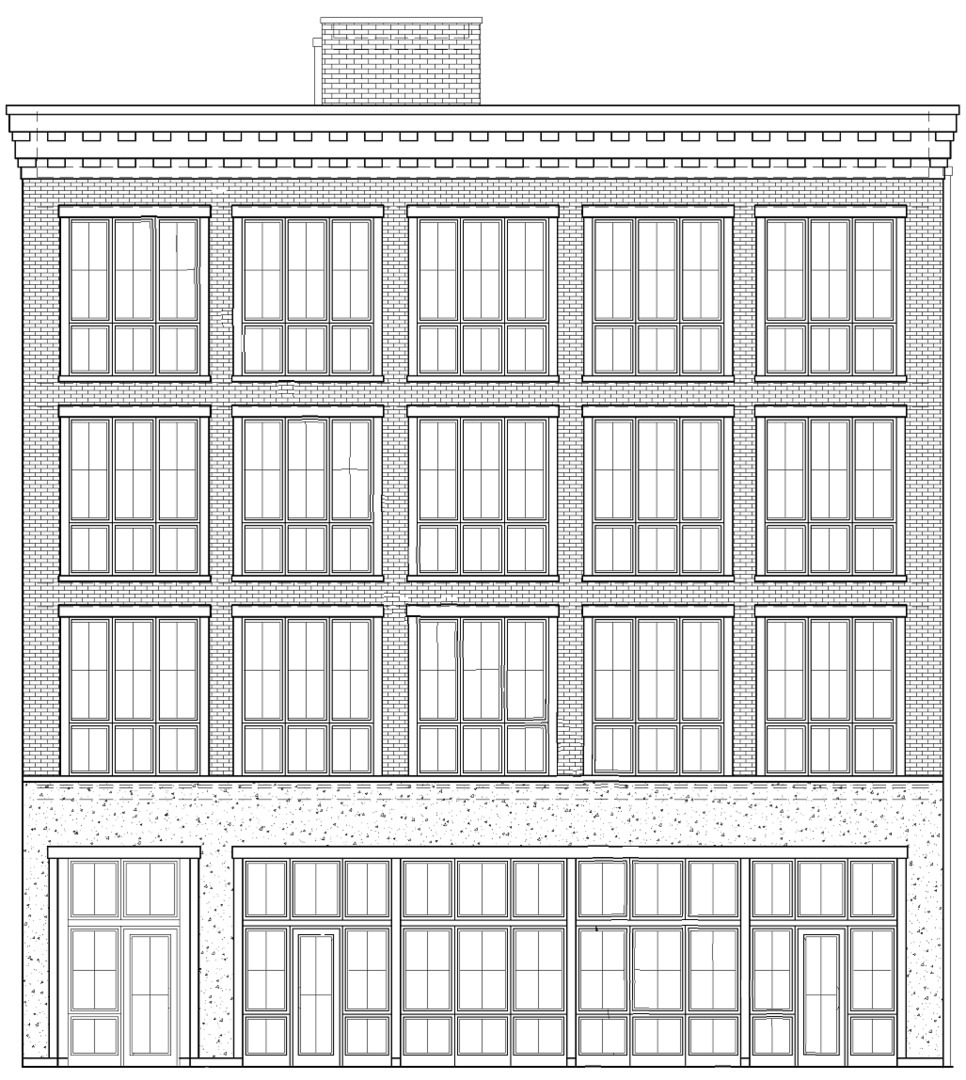
5015 N Clark St Unit 405 Chicago, IL 60640
Sheridan Park NeighborhoodEstimated Value: $861,000 - $1,422,532
Highlights
- Living Room with Fireplace
- Attached Garage
- Accessibility Features
- Steam Shower
- Soaking Tub
About This Home
As of November 2021COMBINATION OF TWO UNITS - 404/405. ADDITIONAL UPGRADES ABOVE AND BEYOND THE CLOSED SALE PRICE. SOLD BEFORE PRINT.
Last Agent to Sell the Property
Quest Realty Group LLC License #471007493 Listed on: 07/03/2020
Last Buyer's Agent
@properties Christie's International Real Estate License #475125542

Property Details
Home Type
- Condominium
Est. Annual Taxes
- $31,188
Year Built
- 2021
Lot Details
- 0.31
HOA Fees
- $500 per month
Parking
- Attached Garage
- Parking Included in Price
Home Design
- Brick Exterior Construction
Bedrooms and Bathrooms
- Dual Sinks
- Soaking Tub
- Steam Shower
- Shower Body Spray
- Separate Shower
Additional Features
- Living Room with Fireplace
- Accessibility Features
Community Details
Overview
- 15 Units
- Association Phone (312) 999-9999
Pet Policy
- Pets Allowed
Similar Homes in Chicago, IL
Home Values in the Area
Average Home Value in this Area
Property History
| Date | Event | Price | Change | Sq Ft Price |
|---|---|---|---|---|
| 11/10/2021 11/10/21 | Pending | -- | -- | -- |
| 11/10/2021 11/10/21 | For Sale | $1,500,000 | 0.0% | -- |
| 11/08/2021 11/08/21 | Sold | $1,500,000 | -- | -- |
Tax History Compared to Growth
Tax History
| Year | Tax Paid | Tax Assessment Tax Assessment Total Assessment is a certain percentage of the fair market value that is determined by local assessors to be the total taxable value of land and additions on the property. | Land | Improvement |
|---|---|---|---|---|
| 2024 | $31,188 | $140,585 | $17,602 | $122,983 |
| 2023 | -- | $140,584 | $14,152 | $126,432 |
Agents Affiliated with this Home
-
Jason Vondrachek

Seller's Agent in 2021
Jason Vondrachek
Quest Realty Group LLC
(312) 850-2620
14 in this area
30 Total Sales
-
Thomas Klahn
T
Seller Co-Listing Agent in 2021
Thomas Klahn
Quest Realty Group LLC
(312) 620-5859
14 in this area
39 Total Sales
-
Stefanie Lavelle

Buyer's Agent in 2021
Stefanie Lavelle
@ Properties
(312) 909-9840
2 in this area
234 Total Sales
Map
Source: Midwest Real Estate Data (MRED)
MLS Number: 11267378
APN: 14-08-310-046-1015
- 1458 W Argyle St Unit 1N
- 5051 N Clark St Unit 2S
- 5103 N Clark St Unit 2
- 5010 N Glenwood Ave Unit 1
- 1443 W Winona St
- 5124 N Ashland Ave
- 1716 W Winnemac Ave
- 4842 N Ashland Ave Unit 1N
- 4870 N Paulina St
- 1629 W Foster Ave
- 1260 W Winnemac Ave
- 4876 N Hermitage Ave Unit 104
- 1307 W Foster Ave Unit 1G
- 4752 N Beacon St
- 1715 W Foster Ave
- 4727 N Clark St Unit 3S
- 4870 N Magnolia Ave
- 4755 N Beacon St Unit 3
- 4722 N Beacon St Unit 1E
- 5251 N Paulina St
- 5015 N Clark St
- 5015 N Clark St Unit 301
- 5015 N Clark St Unit 202
- 5015 N Clark St Unit 303
- 5015 N Clark St Unit 402
- 5015 N Clark St Unit 203
- 5015 N Clark St Unit 302
- 5015 N Clark St Unit 304
- 5015 N Clark St Unit 205
- 5015 N Clark St Unit 404
- 5015 N Clark St Unit 1
- 5015 N Clark St Unit 405
- 5015 N Clark St Unit 401
- 5015 N Clark St Unit 201
- 5015 N Clark St Unit 204
- 5017 N Clark St
- 5009 N Clark St
- 5019 N Clark St
- 5019 N Clark St Unit 2S
- 5019 N Clark St Unit 2N
