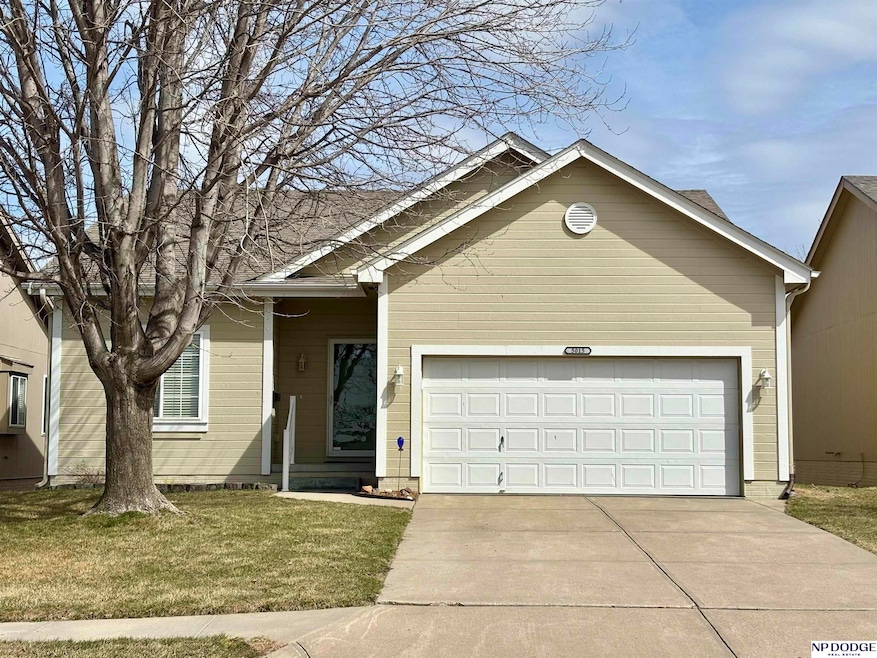
Highlights
- Deck
- Ranch Style House
- Balcony
- Reagan Elementary School Rated A-
- Cathedral Ceiling
- 3-minute walk to Coyote Run Park
About This Home
As of April 2025Cattail Creek Walkout Villa offers breathtaking views of the city! The spacious kitchen features oak cabinetry, a dining area, and an oversized serving counter. The Great Room boasts soaring vaulted ceilings, a gas fireplace, and ample space for entertaining guests. The roomy primary bedroom includes a walk-in closet, double sinks, and a separate water closet with a walk-in shower. An additional bedroom and bathroom on the main floor can serve as a guest room or a home office. The main floor laundry leads to a two-car garage with plenty of storage space. Downstairs, the finished basement features a fantastic recreation room, a finished bedroom that can be used as a craft or exercise room, and a three-quarter bathroom. There is also plenty of storage available in the unfinished portion of the basement. The HOA monthly fee is $135, which covers snow removal, lawn care, and private trash collection. Additionally, the HOA takes care of exterior painting every few years.
Last Agent to Sell the Property
NP Dodge RE Sales Inc 148Dodge Brokerage Phone: 402-670-3471 License #0970009 Listed on: 03/26/2025

Co-Listed By
NP Dodge RE Sales Inc 148Dodge Brokerage Phone: 402-670-3471 License #900704
Home Details
Home Type
- Single Family
Year Built
- Built in 2002
Lot Details
- 6,157 Sq Ft Lot
- Lot Dimensions are 50 x 122.52 x 50.01 x 123.5
- Level Lot
- Sprinkler System
HOA Fees
- $135 Monthly HOA Fees
Parking
- 2 Car Attached Garage
- Garage Door Opener
Home Design
- Ranch Style House
- Traditional Architecture
- Villa
- Composition Roof
- Concrete Perimeter Foundation
- Hardboard
Interior Spaces
- Cathedral Ceiling
- Ceiling Fan
- Window Treatments
- Living Room with Fireplace
- Walk-Out Basement
Kitchen
- Oven or Range
- Microwave
- Dishwasher
- Disposal
Flooring
- Wall to Wall Carpet
- Ceramic Tile
- Vinyl
Bedrooms and Bathrooms
- 3 Bedrooms
- Walk-In Closet
Laundry
- Dryer
- Washer
Outdoor Features
- Balcony
- Deck
Schools
- Ronald Reagan Elementary School
- Beadle Middle School
- Millard West High School
Utilities
- Forced Air Heating and Cooling System
- Heating System Uses Gas
- Phone Available
- Cable TV Available
Community Details
- Association fees include ground maintenance, snow removal, common area maintenance, trash
- Cattail Creek Association
- Cattail Creek Subdivision
Listing and Financial Details
- Assessor Parcel Number 0755171136
Ownership History
Purchase Details
Home Financials for this Owner
Home Financials are based on the most recent Mortgage that was taken out on this home.Purchase Details
Purchase Details
Similar Homes in the area
Home Values in the Area
Average Home Value in this Area
Purchase History
| Date | Type | Sale Price | Title Company |
|---|---|---|---|
| Warranty Deed | $305,000 | None Listed On Document | |
| Warranty Deed | -- | None Listed On Document | |
| Warranty Deed | $140,000 | -- |
Mortgage History
| Date | Status | Loan Amount | Loan Type |
|---|---|---|---|
| Open | $258,825 | New Conventional | |
| Previous Owner | $111,000 | Unknown |
Property History
| Date | Event | Price | Change | Sq Ft Price |
|---|---|---|---|---|
| 04/29/2025 04/29/25 | Sold | $304,500 | -1.6% | $141 / Sq Ft |
| 03/27/2025 03/27/25 | Pending | -- | -- | -- |
| 03/26/2025 03/26/25 | For Sale | $309,500 | -- | $143 / Sq Ft |
Tax History Compared to Growth
Tax History
| Year | Tax Paid | Tax Assessment Tax Assessment Total Assessment is a certain percentage of the fair market value that is determined by local assessors to be the total taxable value of land and additions on the property. | Land | Improvement |
|---|---|---|---|---|
| 2023 | -- | $250,000 | $30,200 | $219,800 |
| 2022 | $0 | $213,000 | $30,200 | $182,800 |
| 2021 | $0 | $213,000 | $30,200 | $182,800 |
| 2020 | $0 | $180,700 | $30,200 | $150,500 |
| 2019 | $0 | $180,700 | $30,200 | $150,500 |
| 2018 | $0 | $152,600 | $30,200 | $122,400 |
| 2017 | $0 | $152,600 | $30,200 | $122,400 |
| 2016 | $0 | $141,700 | $17,000 | $124,700 |
| 2015 | -- | $141,700 | $17,000 | $124,700 |
| 2014 | -- | $141,700 | $17,000 | $124,700 |
Agents Affiliated with this Home
-
Debbie Hays Jensen

Seller's Agent in 2025
Debbie Hays Jensen
NP Dodge Real Estate Sales, Inc.
(402) 670-3471
53 Total Sales
-
Robert Jensen
R
Seller Co-Listing Agent in 2025
Robert Jensen
NP Dodge Real Estate Sales, Inc.
(402) 689-5008
41 Total Sales
-
Paul Roth

Buyer's Agent in 2025
Paul Roth
NP Dodge Real Estate Sales, Inc.
(402) 651-3333
70 Total Sales
Map
Source: Great Plains Regional MLS
MLS Number: 22507288
APN: 5517-1136-07






