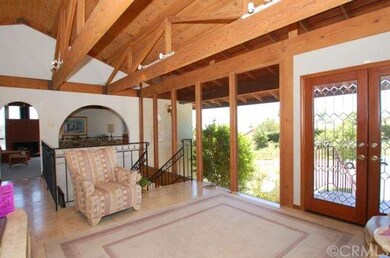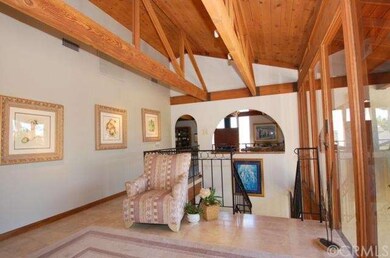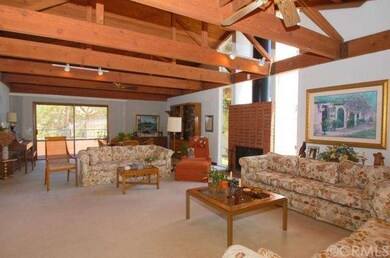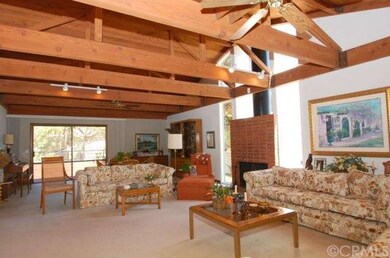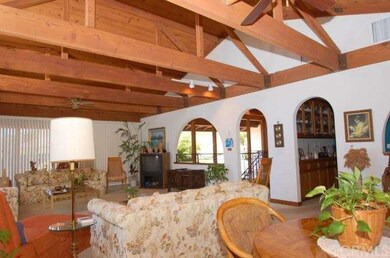
5015 Via Paraiso St Rancho Cucamonga, CA 91701
Estimated Value: $1,472,000 - $1,630,000
Highlights
- Tennis Courts
- In Ground Pool
- Open Floorplan
- Floyd M. Stork Elementary Rated A
- Primary Bedroom Suite
- Mountain View
About This Home
As of November 2014REDUCED!!!! Custom Home, Gorgeous, Valley Views, Mountain Views, Pool, Tennis Court with Lights. Main floor features Living Room with Fireplace, Formal Dining Room, Balconies to Mountain & Valley Views. Lots of glass, 4 Bedrooms, 4 Baths - 2 of which are complete Master Suites. Wide Open Staircase to lower level features a Family Room/Game Room, an Office and Bath (which could be a 5th Bedroom) open to Pool & Tennis Court. A True Entertainment Home featuring Front Balcony for Views of the Valley, Rear Balcony for Views of the Mountains and the Best Seats Available for watching Tennis Matches!!! A Must See.
Last Agent to Sell the Property
Century 21 Masters License #00587812 Listed on: 05/16/2014

Home Details
Home Type
- Single Family
Est. Annual Taxes
- $10,287
Year Built
- Built in 1979
Lot Details
- 0.46 Acre Lot
- Landscaped
- Front and Back Yard Sprinklers
Parking
- 2 Car Direct Access Garage
- Parking Available
- Front Facing Garage
- Single Garage Door
- Garage Door Opener
Property Views
- Mountain
- Valley
Home Design
- Frame Construction
- Tile Roof
- Concrete Roof
- Stucco
Interior Spaces
- 4,145 Sq Ft Home
- Open Floorplan
- Built-In Features
- Beamed Ceilings
- Cathedral Ceiling
- Ceiling Fan
- Recessed Lighting
- Blinds
- Double Door Entry
- Sliding Doors
- Family Room Off Kitchen
- Living Room with Fireplace
- Formal Dining Room
- Home Office
- Laundry Room
Kitchen
- Double Oven
- Built-In Range
- Dishwasher
- Disposal
Flooring
- Carpet
- Tile
Bedrooms and Bathrooms
- 5 Bedrooms
- Main Floor Bedroom
- Fireplace in Primary Bedroom
- Primary Bedroom Suite
- Double Master Bedroom
- Mirrored Closets Doors
Home Security
- Home Security System
- Carbon Monoxide Detectors
- Fire and Smoke Detector
Pool
- In Ground Pool
- Gunite Pool
Outdoor Features
- Tennis Courts
- Deck
- Covered patio or porch
Utilities
- Central Heating and Cooling System
- Conventional Septic
Community Details
- No Home Owners Association
Listing and Financial Details
- Tax Lot 23
- Tax Tract Number 7596
- Assessor Parcel Number 1061201180000
Ownership History
Purchase Details
Home Financials for this Owner
Home Financials are based on the most recent Mortgage that was taken out on this home.Purchase Details
Similar Homes in Rancho Cucamonga, CA
Home Values in the Area
Average Home Value in this Area
Purchase History
| Date | Buyer | Sale Price | Title Company |
|---|---|---|---|
| Ciemny David J | $800,000 | Stewart Title Company | |
| Hamic Lonny T | -- | None Available |
Mortgage History
| Date | Status | Borrower | Loan Amount |
|---|---|---|---|
| Open | Ciemny David J | $548,000 | |
| Closed | Ciemny David J | $640,000 | |
| Previous Owner | Hamic Lonny T | $700,000 | |
| Previous Owner | Hamic Lonny T | $413,500 | |
| Previous Owner | Hamic Lonny T | $186,100 | |
| Previous Owner | Hamic Lonny T | $227,000 |
Property History
| Date | Event | Price | Change | Sq Ft Price |
|---|---|---|---|---|
| 11/17/2014 11/17/14 | Sold | $800,000 | -10.0% | $193 / Sq Ft |
| 10/30/2014 10/30/14 | Pending | -- | -- | -- |
| 08/25/2014 08/25/14 | Price Changed | $889,000 | -10.7% | $214 / Sq Ft |
| 05/16/2014 05/16/14 | For Sale | $995,000 | -- | $240 / Sq Ft |
Tax History Compared to Growth
Tax History
| Year | Tax Paid | Tax Assessment Tax Assessment Total Assessment is a certain percentage of the fair market value that is determined by local assessors to be the total taxable value of land and additions on the property. | Land | Improvement |
|---|---|---|---|---|
| 2024 | $10,287 | $942,627 | $329,919 | $612,708 |
| 2023 | $10,054 | $924,144 | $323,450 | $600,694 |
| 2022 | $10,027 | $906,024 | $317,108 | $588,916 |
| 2021 | $10,023 | $888,259 | $310,890 | $577,369 |
| 2020 | $9,607 | $879,151 | $307,702 | $571,449 |
| 2019 | $9,717 | $861,913 | $301,669 | $560,244 |
| 2018 | $9,497 | $845,013 | $295,754 | $549,259 |
| 2017 | $9,137 | $828,444 | $289,955 | $538,489 |
| 2016 | $8,887 | $812,200 | $284,270 | $527,930 |
| 2015 | $8,831 | $800,000 | $280,000 | $520,000 |
| 2014 | $2,828 | $262,359 | $26,391 | $235,968 |
Agents Affiliated with this Home
-
Sharon Kobold

Seller's Agent in 2014
Sharon Kobold
Century 21 Masters
(909) 228-3336
9 in this area
96 Total Sales
-
Danelle Stroble

Buyer's Agent in 2014
Danelle Stroble
First Team Real Estate
(909) 260-5534
1 in this area
53 Total Sales
Map
Source: California Regional Multiple Listing Service (CRMLS)
MLS Number: CV14101808
APN: 1061-201-18
- 0 Bella Vista Dr Unit CV25069957
- 8321 La Senda Rd
- 5081 Gateway Rd
- 8798 Justify Dr
- 8826 Justify Dr
- 5475 Via Serena
- 8628 Hillside Rd
- 5234 Della Ave
- 8309 Hillside Rd
- 8729 Hillside Rd
- 9077 Reales St
- 5338 Falling Tree Ln
- 9179 Hidden Farm Rd
- 9406 Almond St
- 5912 Via Serena
- 5877 Sacramento Ave
- 5799 Buckthorn Ave
- 5848 Burlwood Ct
- 7950 Gardenia Ave
- 8010 Rosebud St
- 5015 Via Paraiso St
- 5029 Via Paraiso St
- 5003 Via Paraiso St
- 5008 Via Verde St
- 5018 Via Verde St
- 5045 Via Paraiso St
- 8494 La Colina Dr
- 8371 La Colina Dr
- 5004 Via Verde St
- 5034 Via Verde St
- 5038 Via Paraiso St
- 5050 Via Verde St
- 8386 La Colina Dr
- 5061 Via Paraiso St
- 5002 Via Verde St
- 5054 Via Paraiso St
- 5064 Via Verde St
- 8360 La Colina Dr
- 5013 Via Verde St
- 5070 Via Paraiso St

