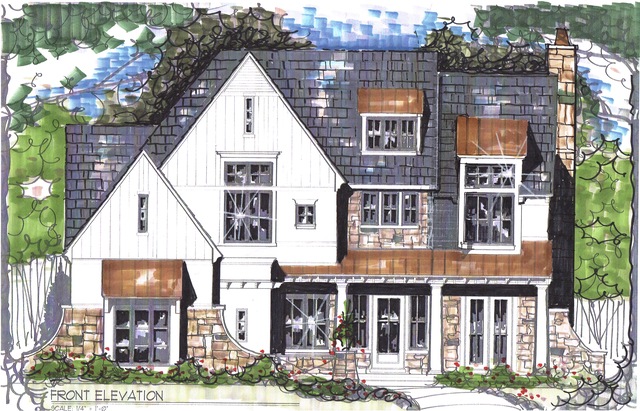
5015 Woodland Ave Western Springs, IL 60558
Forest Hills NeighborhoodHighlights
- Recreation Room
- Mud Room
- Home Gym
- Forest Hills Elementary School Rated A
- Home Office
- 3-minute walk to Forest Hill Park
About This Home
As of August 2022Exceptional new construction on a hard to find, 70' x 187' lot in beautiful Forest Hills. This one of a kind modern farmhouse delivers the ultimate living and entertaining experience. Over 7,500 sq.ft of living space featuring 6 bedrooms and 6.1 baths. Step inside the beautiful foyer to appreciate the spacious open floor plan with exquisite interior details throughout. This elegant home delivers all of the conveniences of today's living; magnificent gourmet kitchen with custom cabinetry, sunny breakfast room overlooking the serene backyard private 3rd floor bedroom with bath and a terrific lower level that includes a large recreation room with beautiful custom fire place, wine cellar, exercise room and full bath. Spring 2019 completion.
Last Agent to Sell the Property
RE/MAX Action License #475131402 Listed on: 08/29/2016

Home Details
Home Type
- Single Family
Est. Annual Taxes
- $38,897
Year Built
- 2016
Parking
- Attached Garage
- Parking Included in Price
- Garage Is Owned
Home Design
- Stone Siding
- Cedar
Interior Spaces
- Primary Bathroom is a Full Bathroom
- Mud Room
- Breakfast Room
- Home Office
- Recreation Room
- Play Room
- Home Gym
Kitchen
- Walk-In Pantry
- Kitchen Island
Finished Basement
- Basement Fills Entire Space Under The House
- Finished Basement Bathroom
Utilities
- Forced Air Zoned Cooling and Heating System
- Heating System Uses Gas
- Community Well
Ownership History
Purchase Details
Home Financials for this Owner
Home Financials are based on the most recent Mortgage that was taken out on this home.Purchase Details
Home Financials for this Owner
Home Financials are based on the most recent Mortgage that was taken out on this home.Purchase Details
Similar Homes in the area
Home Values in the Area
Average Home Value in this Area
Purchase History
| Date | Type | Sale Price | Title Company |
|---|---|---|---|
| Warranty Deed | $2,450,000 | None Listed On Document | |
| Warranty Deed | $1,975,000 | Chicago Title | |
| Executors Deed | $575,000 | Cti |
Mortgage History
| Date | Status | Loan Amount | Loan Type |
|---|---|---|---|
| Open | $940,000 | New Conventional | |
| Previous Owner | $1,549,000 | New Conventional | |
| Previous Owner | $1,567,500 | New Conventional | |
| Previous Owner | $1,580,000 | New Conventional |
Property History
| Date | Event | Price | Change | Sq Ft Price |
|---|---|---|---|---|
| 08/01/2022 08/01/22 | Sold | $2,450,000 | -1.0% | $381 / Sq Ft |
| 06/15/2022 06/15/22 | Pending | -- | -- | -- |
| 06/13/2022 06/13/22 | For Sale | $2,475,000 | +25.3% | $385 / Sq Ft |
| 06/27/2019 06/27/19 | Sold | $1,975,000 | -5.9% | $263 / Sq Ft |
| 03/18/2019 03/18/19 | Pending | -- | -- | -- |
| 08/09/2018 08/09/18 | Price Changed | $2,099,000 | +10.5% | $280 / Sq Ft |
| 08/29/2016 08/29/16 | For Sale | $1,899,000 | -- | $253 / Sq Ft |
Tax History Compared to Growth
Tax History
| Year | Tax Paid | Tax Assessment Tax Assessment Total Assessment is a certain percentage of the fair market value that is determined by local assessors to be the total taxable value of land and additions on the property. | Land | Improvement |
|---|---|---|---|---|
| 2024 | $38,897 | $175,000 | $8,415 | $166,585 |
| 2023 | $44,984 | $175,000 | $8,415 | $166,585 |
| 2022 | $44,984 | $179,581 | $7,246 | $172,335 |
| 2021 | $42,195 | $179,581 | $7,246 | $172,335 |
| 2020 | $42,025 | $179,581 | $7,246 | $172,335 |
| 2019 | $14,325 | $62,183 | $6,545 | $55,638 |
| 2018 | $12,921 | $57,507 | $6,545 | $50,962 |
| 2017 | $12,536 | $57,507 | $6,545 | $50,962 |
| 2016 | $7,326 | $30,591 | $5,610 | $24,981 |
| 2015 | $7,200 | $30,591 | $5,610 | $24,981 |
| 2014 | $6,070 | $30,591 | $5,610 | $24,981 |
| 2013 | $6,422 | $30,639 | $5,610 | $25,029 |
Agents Affiliated with this Home
-
Megan Tirpak

Seller's Agent in 2022
Megan Tirpak
@ Properties
(773) 415-2911
1 in this area
121 Total Sales
-
Patti Cella

Buyer's Agent in 2022
Patti Cella
@ Properties
(708) 288-4135
11 in this area
79 Total Sales
-
Eileen Fielding

Seller's Agent in 2019
Eileen Fielding
RE/MAX
(708) 567-0179
3 in this area
22 Total Sales
Map
Source: Midwest Real Estate Data (MRED)
MLS Number: MRD09328173
APN: 18-07-221-006-0000
- 5101 Central Ave
- 4940 Wolf Rd
- 4817 Central Ave
- 5220 Central Ave
- 4830 Wolf Rd
- 4731 Woodland Ave
- 1410 49th Ct S
- 4837 Johnson Ave
- 5303 Commonwealth Ave Unit 530
- 4800 Johnson Ave
- 4717 Fair Elms Ave
- 5214 Howard Ave
- 5417 Lawn Ave
- 4633 Wolf Rd
- 5205 Ellington Ave
- 4627 Wolf Rd
- 4634 Franklin Ave
- 210 51st Place
- 4300 Howard Ave
- 4612 Franklin Ave
