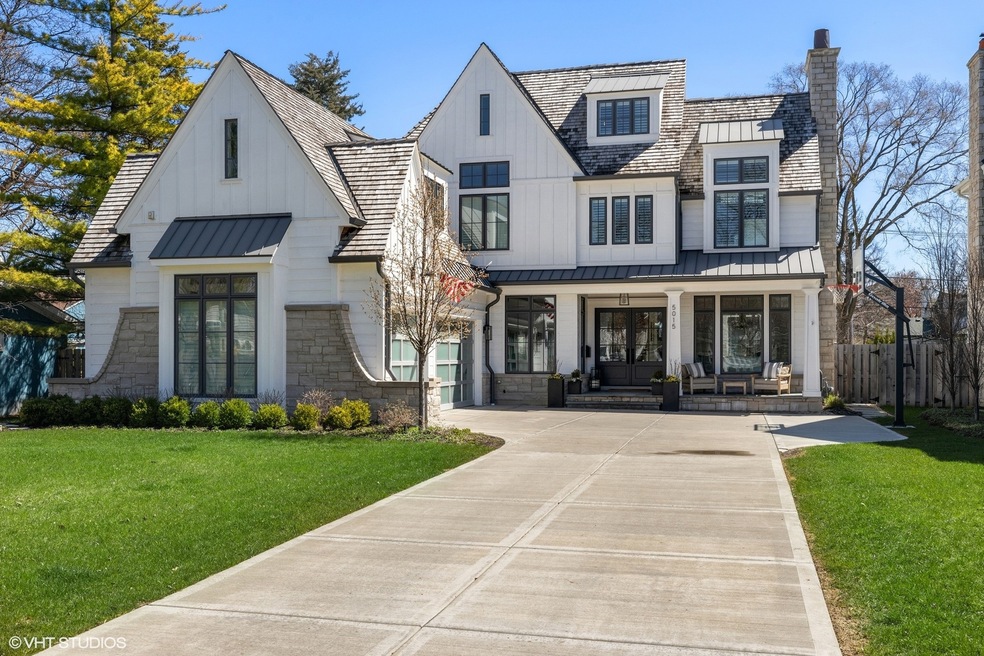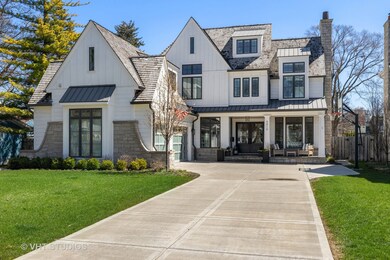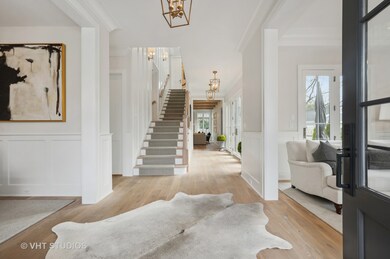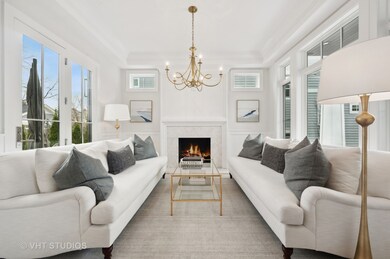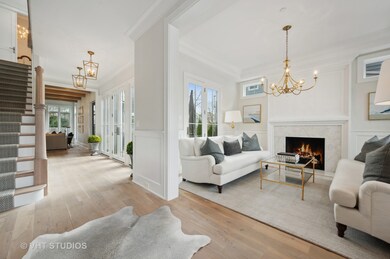
5015 Woodland Ave Western Springs, IL 60558
Forest Hills NeighborhoodHighlights
- Open Floorplan
- Family Room with Fireplace
- Wood Flooring
- Forest Hills Elementary School Rated A
- Recreation Room
- 3-minute walk to Forest Hill Park
About This Home
As of August 2022Spectacular, custom-built home in the sought-after Forest Hills neighborhood of Western Springs on picturesque Woodland Ave. Built in 2019, this gorgeous 6 bedroom, 5.1 bath home boasts approximately 6,500 square feet of impressive living and entertaining space over four levels. Lovely entry foyer offers the first glimpse of the gorgeous 6" white oak, beechwood floors, detailed millwork and high-end lighting seen throughout this impeccably decorated home. Chic front living room with statement fireplace and views on either side into the courtyard and front porch. The unique ceiling and breathtaking chandelier accent the stylish dining room that has an adjacent butler's pantry with wet bar, beverage refrigerator and icemaker. The stunning gourmet kitchen features custom wood cabinetry, designer lighting, RH gold hardware, top-of-the-line stainless steel appliances (including a 54" Wolf Double oven with 6-burner cooktop and griddle/SubZero refrigerator) and a walk-in pantry with kitchen desk. The centerpiece of the dreamy kitchen is the large island with 2.5" quartz countertops offering a plethora of seating overlooking the casual dining space and oversized family room - the perfect flow for everyday living and entertaining. The light and bright family room is showcased with beamed ceilings and a beautiful gas fireplace with custom wood mantel and stone surround. Oversized French doors open to the professionally landscaped back yard that features a large blue stone patio with custom built-in grill/cooler, outdoor dining area, gas fire-pit, lush green space and irrigation system. The home office on the main level boasts custom built-in bookshelves and large picture window overlooking the back yard and an entrance to side courtyard. The attached and heated 3-car garage (with newly installed epoxy flooring) enters into an unparalleled mudroom with several beautiful custom wood built-ins offering an abundance of organized space. The 2nd level is perfection with 4 generous sized bedrooms, 3 full baths, impressive laundry room plus a bonus den or office. Relax in the luxurious primary suite complete with vaulted ceilings, custom chandelier, wet bar, private balcony, extra-large professionally organized walk-in closet. The spa-like primary bath offers marble floors, separate his/her vanities, steam shower with rain shower/bench and separate soaking tub. Expansive finished third level offers a 5th bedroom with sitting area, ensuite bath and large walk-in closet. The truly remarkable lower-level with 9' ceilings is an entertainer's dream! Large recreation space with stone fireplace and custom designed bar with striking detail, glass upper cabinets, SubZero wine refrigerator, beverage drawers, ice maker, dishwasher and more. Exceptional, state of the art home gym, full bathroom and two storage rooms complete this perfect basement. Additional home features include: three gas fireplaces with marble surround and remote starter, plantation shutters throughout, custom/upgraded Visual Comfort lighting, 8' solid core doors, and a whole house Savant smart home system integrating Sonos speakers and surround sound, TV's, lighting and more. There has been no detail overlooked or expense spared on this truly special home. Prime Forest Hills location just a short walk to both public and private schools. Welcome home!
Last Agent to Sell the Property
@properties Christie's International Real Estate License #475131737 Listed on: 06/13/2022

Home Details
Home Type
- Single Family
Est. Annual Taxes
- $42,025
Year Built
- Built in 2019
Lot Details
- 9,348 Sq Ft Lot
- Lot Dimensions are 70x187
Parking
- 3 Car Attached Garage
- Garage ceiling height seven feet or more
- Heated Garage
- Garage Door Opener
- Parking Included in Price
Interior Spaces
- 6,436 Sq Ft Home
- 3-Story Property
- Open Floorplan
- Wet Bar
- Built-In Features
- Bar
- Beamed Ceilings
- Gas Log Fireplace
- Mud Room
- Family Room with Fireplace
- 3 Fireplaces
- Living Room with Fireplace
- Sitting Room
- Breakfast Room
- Formal Dining Room
- Home Office
- Recreation Room
- Sun or Florida Room
- Wood Flooring
Bedrooms and Bathrooms
- 6 Bedrooms
- 6 Potential Bedrooms
- Walk-In Closet
Laundry
- Laundry Room
- Laundry in multiple locations
- Sink Near Laundry
Finished Basement
- English Basement
- Fireplace in Basement
- Recreation or Family Area in Basement
- Finished Basement Bathroom
Schools
- Forest Hills Elementary School
- Mcclure Junior High School
- Lyons Twp High School
Utilities
- Forced Air Zoned Cooling and Heating System
- Heating System Uses Natural Gas
- Community Well
Community Details
- Forest Hills Subdivision
Ownership History
Purchase Details
Home Financials for this Owner
Home Financials are based on the most recent Mortgage that was taken out on this home.Purchase Details
Home Financials for this Owner
Home Financials are based on the most recent Mortgage that was taken out on this home.Purchase Details
Similar Home in Western Springs, IL
Home Values in the Area
Average Home Value in this Area
Purchase History
| Date | Type | Sale Price | Title Company |
|---|---|---|---|
| Warranty Deed | $2,450,000 | None Listed On Document | |
| Warranty Deed | $1,975,000 | Chicago Title | |
| Executors Deed | $575,000 | Cti |
Mortgage History
| Date | Status | Loan Amount | Loan Type |
|---|---|---|---|
| Open | $940,000 | New Conventional | |
| Previous Owner | $1,549,000 | New Conventional | |
| Previous Owner | $1,567,500 | New Conventional | |
| Previous Owner | $1,580,000 | New Conventional |
Property History
| Date | Event | Price | Change | Sq Ft Price |
|---|---|---|---|---|
| 08/01/2022 08/01/22 | Sold | $2,450,000 | -1.0% | $381 / Sq Ft |
| 06/15/2022 06/15/22 | Pending | -- | -- | -- |
| 06/13/2022 06/13/22 | For Sale | $2,475,000 | +25.3% | $385 / Sq Ft |
| 06/27/2019 06/27/19 | Sold | $1,975,000 | -5.9% | $263 / Sq Ft |
| 03/18/2019 03/18/19 | Pending | -- | -- | -- |
| 08/09/2018 08/09/18 | Price Changed | $2,099,000 | +10.5% | $280 / Sq Ft |
| 08/29/2016 08/29/16 | For Sale | $1,899,000 | -- | $253 / Sq Ft |
Tax History Compared to Growth
Tax History
| Year | Tax Paid | Tax Assessment Tax Assessment Total Assessment is a certain percentage of the fair market value that is determined by local assessors to be the total taxable value of land and additions on the property. | Land | Improvement |
|---|---|---|---|---|
| 2024 | $38,897 | $175,000 | $8,415 | $166,585 |
| 2023 | $44,984 | $175,000 | $8,415 | $166,585 |
| 2022 | $44,984 | $179,581 | $7,246 | $172,335 |
| 2021 | $42,195 | $179,581 | $7,246 | $172,335 |
| 2020 | $42,025 | $179,581 | $7,246 | $172,335 |
| 2019 | $14,325 | $62,183 | $6,545 | $55,638 |
| 2018 | $12,921 | $57,507 | $6,545 | $50,962 |
| 2017 | $12,536 | $57,507 | $6,545 | $50,962 |
| 2016 | $7,326 | $30,591 | $5,610 | $24,981 |
| 2015 | $7,200 | $30,591 | $5,610 | $24,981 |
| 2014 | $6,070 | $30,591 | $5,610 | $24,981 |
| 2013 | $6,422 | $30,639 | $5,610 | $25,029 |
Agents Affiliated with this Home
-
Megan Tirpak

Seller's Agent in 2022
Megan Tirpak
@ Properties
(773) 415-2911
1 in this area
121 Total Sales
-
Patti Cella

Buyer's Agent in 2022
Patti Cella
@ Properties
(708) 288-4135
11 in this area
79 Total Sales
-
Eileen Fielding

Seller's Agent in 2019
Eileen Fielding
RE/MAX
(708) 567-0179
3 in this area
22 Total Sales
Map
Source: Midwest Real Estate Data (MRED)
MLS Number: 11433532
APN: 18-07-221-006-0000
- 5101 Central Ave
- 4940 Wolf Rd
- 4817 Central Ave
- 5220 Central Ave
- 4830 Wolf Rd
- 4731 Woodland Ave
- 1410 49th Ct S
- 4837 Johnson Ave
- 5303 Commonwealth Ave Unit 530
- 4800 Johnson Ave
- 4717 Fair Elms Ave
- 5214 Howard Ave
- 5417 Lawn Ave
- 4633 Wolf Rd
- 5205 Ellington Ave
- 4627 Wolf Rd
- 4634 Franklin Ave
- 210 51st Place
- 4300 Howard Ave
- 4612 Franklin Ave
