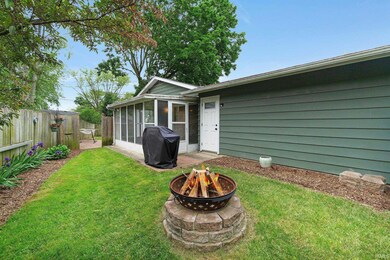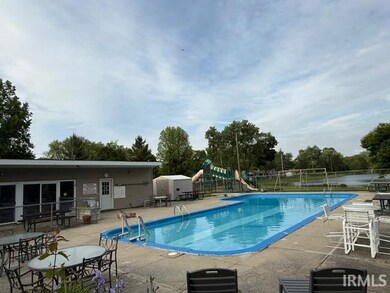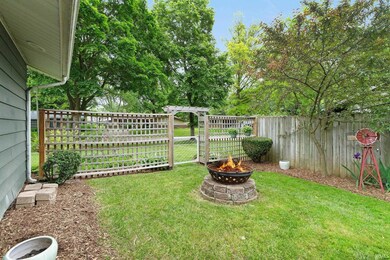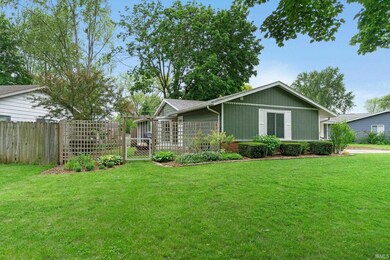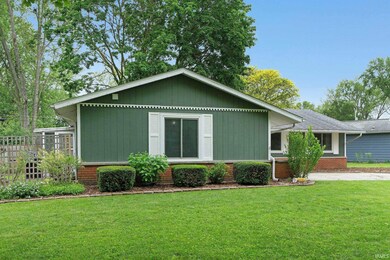
5016 Bahama Ln Fort Wayne, IN 46815
North Anthony NeighborhoodEstimated payment $1,452/month
Highlights
- Clubhouse
- Community Pool
- Community Playground
- Ranch Style House
- 2 Car Attached Garage
- Tile Flooring
About This Home
Welcome To This METICULOUSLY WELL-MAINTIANED, EXTENSIVELY UPDATED and VERY COMFORTABLE HOME in a QUIET FRIENDLY NEIGHBORHOOD with ATTRACTIVE PROFESSIONAL LANDSCAPING! This 1,334 sf Home Features 3 BR, 2.5 BA, ALL NEW Windows, NEW Exterior Doors, NEW Laminate Plank Flooring, ALL NEW Trim, NEW Recessed Lighting, NEW Ceiling Fans In ALL BRs and NEW PAINT Throughout With A Large 15x8 NEW Ceramic-Tiled 3-Seasons Porch That Opens Out to TWO OUTDOOR LIVING/ENTERTAINING AREAS... Both Onto your 15x14 NEW LARGE BRICK PATIO in your NEWLY PRIVACY-FENCED BACK YARD... AND... Into Your Own Private Oasis Side COURT YARD With A Cozy FIREPIT, Hanging Flower Baskets, Bird Feeders, And A Grilling Patio/Gas Grill Which Is Perfect For Entertaining Family And Friends AND is also Fenced-In. The Kitchen Features NEWER Appliances, FRESHLY Painted Cabinets With A Convenient Pass Through Window To Your Formal Dining Room Offering An ABUNDANCE of Additional Cabinet Storage And A NEW 10' Butcher Block Countertop PERFECT FOR HOSTING Get-Togethers. The Oversized LR Centers Around A NEWER Farm House Floor-To-Ceiling Shiplap Wall With An Electric Fireplace And Stained Mantel with Wall-Mounted Big Screen TV. The MBR Features A BRAND NEW FULLY Remodeled Ceramic-Tiled Master Bath w/HEATED FLOOR, Rain Head Shower and MARBLE Vanity Top. The Front Yard and Court Yard Have A NEWLY Installed Underground Irrigation System To Simplify Keeping A Lush Green Lawn, Beautiful Flower Beds and Landscaping. Need EVEN MORE ROOM... You'll Really Enjoy The HEATED Oversized 2-Car Garage Year-Round with a BRAND NEW PROFESSIONALLY INSTALLED PUMICE STONE SERIES GARAGE FLOOR by Garage Force (Scheduled and Pre-Paid For)! The Caribe Colony Neighborhood Offers A Private Pool/Clubhouse, Playground and a Tranquil, Well-Stocked Fishing Pond. Conveniently Located Near Georgetown and Glenbrook Mall Shopping Centers, The Memorial Coliseum, The Purdue, Ivy Tech and Indiana Tech Campuses, The River Greenway Trails, Kreager Park and Splash Pad, Lakeside Rose Gardens, Tennis Courts and Pavilion, Several Terrific Golf Courses, a Wide Range of Friendly Neighborhood Diners and Fine Dining Restaurants, Coffee Shops, The World Famous New Haven Bakery... and Just Minutes From Downtown FW, The Tin Caps Stadium, Science Central, Promenade Park, Headwaters Park, Franke Park Children's Zoo, Easy I-69/469 Access... and SO MUCH MORE. Opportunity Knocks.....But ONLY Ever-So-Briefly!
Last Listed By
Uptown Realty Group Brokerage Phone: 260-466-8666 Listed on: 05/30/2025
Home Details
Home Type
- Single Family
Est. Annual Taxes
- $1,919
Year Built
- Built in 1965
Lot Details
- 10,320 Sq Ft Lot
- Lot Dimensions are 86x120
- Privacy Fence
- Level Lot
HOA Fees
- $18 Monthly HOA Fees
Parking
- 2 Car Attached Garage
- Driveway
Home Design
- Ranch Style House
- Brick Exterior Construction
- Slab Foundation
- Shingle Roof
Interior Spaces
- 1,334 Sq Ft Home
- Ceiling Fan
- Self Contained Fireplace Unit Or Insert
- Insulated Windows
- Pull Down Stairs to Attic
Flooring
- Laminate
- Tile
Bedrooms and Bathrooms
- 3 Bedrooms
Eco-Friendly Details
- Energy-Efficient Windows
- Energy-Efficient Doors
Schools
- New Haven Elementary And Middle School
- New Haven High School
Utilities
- Central Air
- Heating System Uses Gas
Listing and Financial Details
- Assessor Parcel Number 02-13-04-108-010.000-070
- Seller Concessions Not Offered
Community Details
Overview
- Carbide Colony Subdivision
Amenities
- Clubhouse
Recreation
- Community Playground
- Community Pool
Map
Home Values in the Area
Average Home Value in this Area
Tax History
| Year | Tax Paid | Tax Assessment Tax Assessment Total Assessment is a certain percentage of the fair market value that is determined by local assessors to be the total taxable value of land and additions on the property. | Land | Improvement |
|---|---|---|---|---|
| 2024 | $1,432 | $191,900 | $16,900 | $175,000 |
| 2023 | $1,432 | $149,700 | $16,900 | $132,800 |
| 2022 | $1,478 | $147,800 | $16,900 | $130,900 |
| 2021 | $1,298 | $129,800 | $16,900 | $112,900 |
| 2020 | $1,143 | $115,500 | $16,900 | $98,600 |
| 2019 | $1,130 | $113,000 | $16,900 | $96,100 |
| 2018 | $830 | $94,300 | $16,900 | $77,400 |
| 2017 | $812 | $87,100 | $16,900 | $70,200 |
| 2016 | $563 | $79,400 | $16,900 | $62,500 |
| 2014 | $541 | $79,300 | $16,900 | $62,400 |
| 2013 | $531 | $84,000 | $16,900 | $67,100 |
Purchase History
| Date | Type | Sale Price | Title Company |
|---|---|---|---|
| Interfamily Deed Transfer | $84,500 | Trademark Title | |
| Interfamily Deed Transfer | -- | Trademark Title |
Mortgage History
| Date | Status | Loan Amount | Loan Type |
|---|---|---|---|
| Closed | $80,993 | FHA | |
| Closed | $0 | Seller Take Back |
Similar Homes in the area
Source: Indiana Regional MLS
MLS Number: 202520282
APN: 02-13-04-108-010.000-070
- 5126 Martinique Rd
- 5025 Vermont Ln
- 1336 Inwood Dr
- 5712 Lake Ave
- 1816 Montgomery Ct
- 1604 Inwood Dr
- 1701 N Coliseum Blvd
- 1502 Lofton Way
- 1806 Duprey Dr
- 5912 Monarch Dr
- 5702 Bell Tower Ln
- 5728 Bell Tower Ln
- 2519 Knightsbridge Dr
- 6120 Cordava Ct
- 1304 Ardsley Ct
- 2410 Inwood Dr
- 2620 Knightsbridge Dr
- 4827 Charlotte Ave
- 2521 Kingston Point
- 2522 Kingston Point

