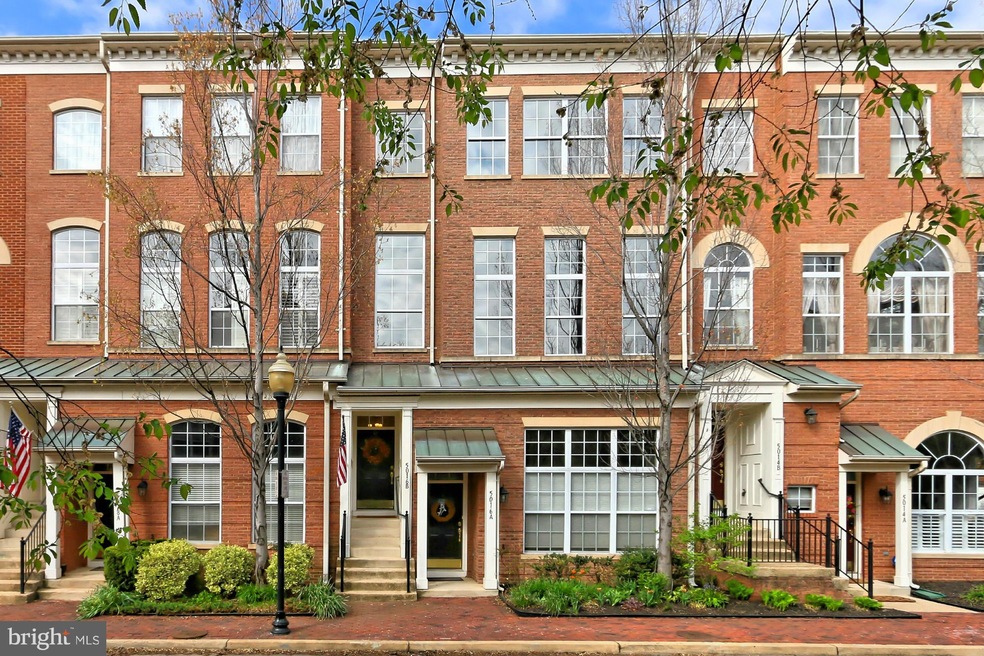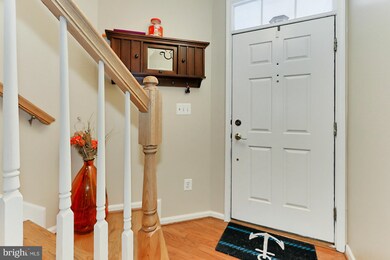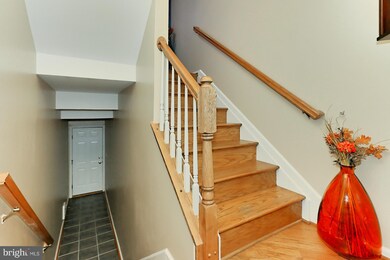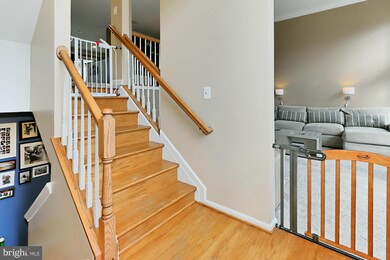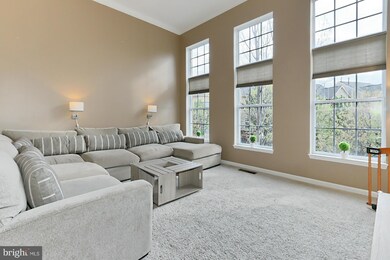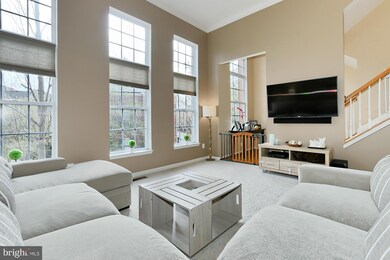
5016 Barbour Dr Alexandria, VA 22304
Cameron Station NeighborhoodEstimated Value: $563,000 - $735,000
Highlights
- Fitness Center
- Open Floorplan
- Clubhouse
- Transportation Service
- Colonial Architecture
- 3-minute walk to Ben Brenman Park
About This Home
As of June 2017Popular Arlington model with split level living/dining room. Sun filled, beautifully upgraded unit features renovated master bath, cherry kitchen with granite countertops, hardwoods and plush carpets, custom paints, new Duradek balcony gas fireplace. Open and spacious floor plan with 3 bedrooms, 2 full/1 half baths, one car garage and reserved parking space. Great location in community!
Last Agent to Sell the Property
Samson Properties License #0225092385 Listed on: 05/04/2017

Townhouse Details
Home Type
- Townhome
Est. Annual Taxes
- $5,702
Year Built
- Built in 1999
Lot Details
- Two or More Common Walls
- Property is in very good condition
HOA Fees
- $310 Monthly HOA Fees
Parking
- 1 Car Attached Garage
- 1 Assigned Parking Space
Home Design
- Colonial Architecture
- Brick Exterior Construction
- Slab Foundation
- Asphalt Roof
Interior Spaces
- 1,784 Sq Ft Home
- Property has 3 Levels
- Open Floorplan
- Vaulted Ceiling
- Gas Fireplace
- Double Pane Windows
- Sliding Doors
- Family Room Off Kitchen
- Living Room
- Dining Room
- Wood Flooring
Kitchen
- Breakfast Area or Nook
- Eat-In Kitchen
- Stove
- Microwave
- Dishwasher
- Upgraded Countertops
- Disposal
Bedrooms and Bathrooms
- 3 Bedrooms
- En-Suite Primary Bedroom
- En-Suite Bathroom
- 2.5 Bathrooms
Laundry
- Laundry Room
- Dryer
- Washer
Home Security
Outdoor Features
- Balcony
Schools
- Samuel W. Tucker Elementary School
- Francis C. Hammond Middle School
- Alexandria City High School
Utilities
- Forced Air Heating and Cooling System
- Electric Water Heater
Listing and Financial Details
- Assessor Parcel Number 50673320
Community Details
Overview
- Association fees include common area maintenance, management, insurance, pool(s), recreation facility, snow removal, trash
- Built by RYLAND
- Cameron Station Subdivision, Arlington Floorplan
- Cameron Station/Oakland Hall Community
- The community has rules related to alterations or architectural changes
Amenities
- Transportation Service
- Picnic Area
- Common Area
- Clubhouse
- Community Center
- Meeting Room
- Party Room
- Recreation Room
Recreation
- Tennis Courts
- Community Basketball Court
- Community Playground
- Fitness Center
- Community Pool
- Jogging Path
Pet Policy
- Pets Allowed
Security
- Fire and Smoke Detector
- Fire Sprinkler System
Ownership History
Purchase Details
Home Financials for this Owner
Home Financials are based on the most recent Mortgage that was taken out on this home.Purchase Details
Home Financials for this Owner
Home Financials are based on the most recent Mortgage that was taken out on this home.Purchase Details
Home Financials for this Owner
Home Financials are based on the most recent Mortgage that was taken out on this home.Purchase Details
Home Financials for this Owner
Home Financials are based on the most recent Mortgage that was taken out on this home.Purchase Details
Home Financials for this Owner
Home Financials are based on the most recent Mortgage that was taken out on this home.Purchase Details
Home Financials for this Owner
Home Financials are based on the most recent Mortgage that was taken out on this home.Similar Homes in Alexandria, VA
Home Values in the Area
Average Home Value in this Area
Purchase History
| Date | Buyer | Sale Price | Title Company |
|---|---|---|---|
| Bosler Bonnie | $635,000 | Rgs Title Llc | |
| Russell William A | $565,000 | Attorney | |
| Ndukwe Kelechi R | $555,000 | -- | |
| Beachkofski Brian K | $479,900 | -- | |
| Nider Steven J | $297,500 | -- | |
| Perry Earl A | $229,550 | -- |
Mortgage History
| Date | Status | Borrower | Loan Amount |
|---|---|---|---|
| Open | Bosler Bonnie | $508,000 | |
| Previous Owner | Russell William A | $544,801 | |
| Previous Owner | Ndukwe Kelechi R | $554,000 | |
| Previous Owner | Ndukwe Kelechi R | $555,000 | |
| Previous Owner | Weronski Matthew S | $314,300 | |
| Previous Owner | Beachkofski Brian K | $383,900 | |
| Previous Owner | Perry Earl A | $165,000 | |
| Previous Owner | Nider Steven J | $297,500 | |
| Previous Owner | Perry Earl A | $160,600 |
Property History
| Date | Event | Price | Change | Sq Ft Price |
|---|---|---|---|---|
| 06/30/2017 06/30/17 | Sold | $565,000 | 0.0% | $317 / Sq Ft |
| 05/08/2017 05/08/17 | Pending | -- | -- | -- |
| 05/04/2017 05/04/17 | For Sale | $565,000 | +1.8% | $317 / Sq Ft |
| 06/19/2015 06/19/15 | Sold | $555,000 | 0.0% | $311 / Sq Ft |
| 05/08/2015 05/08/15 | Pending | -- | -- | -- |
| 04/30/2015 04/30/15 | Price Changed | $555,000 | -0.9% | $311 / Sq Ft |
| 03/27/2015 03/27/15 | For Sale | $560,000 | +23.6% | $314 / Sq Ft |
| 08/20/2014 08/20/14 | Sold | $453,000 | -2.6% | $376 / Sq Ft |
| 07/21/2014 07/21/14 | Pending | -- | -- | -- |
| 06/12/2014 06/12/14 | For Sale | $465,000 | -- | $386 / Sq Ft |
Tax History Compared to Growth
Tax History
| Year | Tax Paid | Tax Assessment Tax Assessment Total Assessment is a certain percentage of the fair market value that is determined by local assessors to be the total taxable value of land and additions on the property. | Land | Improvement |
|---|---|---|---|---|
| 2024 | $7,473 | $650,611 | $185,607 | $465,004 |
| 2023 | $7,222 | $650,611 | $185,607 | $465,004 |
| 2022 | $6,944 | $625,588 | $178,469 | $447,119 |
| 2021 | $6,520 | $587,406 | $167,576 | $419,830 |
| 2020 | $6,368 | $567,542 | $161,909 | $405,633 |
| 2019 | $6,245 | $552,676 | $147,043 | $405,633 |
| 2018 | $6,005 | $531,420 | $141,388 | $390,032 |
| 2017 | $6,005 | $531,420 | $141,388 | $390,032 |
| 2016 | $5,702 | $531,420 | $141,388 | $390,032 |
| 2015 | $5,543 | $531,420 | $141,388 | $390,032 |
| 2014 | -- | $543,482 | $141,388 | $402,094 |
Agents Affiliated with this Home
-
Irina Babb

Seller's Agent in 2017
Irina Babb
Samson Properties
(571) 217-2571
251 in this area
330 Total Sales
-
Jennifer Dorn

Buyer's Agent in 2017
Jennifer Dorn
Samson Properties
(703) 216-2139
137 Total Sales
-
Aaron Podolsky

Seller's Agent in 2015
Aaron Podolsky
Compass
(202) 271-3050
73 in this area
122 Total Sales
-

Buyer's Agent in 2015
Maren Seubert
McWilliams/Ballard, Inc.
-
Jeff Welesko

Buyer's Agent in 2014
Jeff Welesko
Pearson Smith Realty, LLC
(703) 408-4680
1 in this area
25 Total Sales
Map
Source: Bright MLS
MLS Number: 1000534515
APN: 058.02-0B-1B.220
- 4951 Brenman Park Dr Unit 414
- 5016 Gardner Dr
- 4950 Brenman Park Dr Unit 301
- 4950 Brenman Park Dr Unit 203
- 171 Somervelle St Unit 402
- 5103 Gardner Dr
- 183 Martin Ln
- 191 Somervelle St Unit 101
- 5068 Kilburn St
- 125 Martin Ln
- 108 Cambria Walk
- 5112 Donovan Dr Unit 109
- 4906 Donovan Dr
- 257 Medlock Ln
- 5104 English Terrace
- 303 Cameron Station Blvd Unit 103
- 200 N Pickett St Unit 1614
- 200 N Pickett St Unit 1412
- 200 N Pickett St Unit 807
- 200 N Pickett St Unit 1513
- 5016 Barbour Dr
- 5016 Barbour Dr Unit A
- 5016 Barbour Dr
- 5016 A Barbour Dr Unit A
- 5016 Barbour Dr Unit B
- 5016 Barbour Dr Unit 220
- 5016 Barbour Dr
- 5016A Barbour Dr
- 5018 Barbour Dr
- 5018 Barbour Dr Unit B
- 5018 Barbour Dr
- 5018A Barbour Dr Unit A
- 5018 Barbour Dr Unit A
- 5018A Barbour Dr
- 5022 Barbour Dr Unit 213
- 5022 Barbour Dr
- 5020 Barbour Dr Unit A
- 5020 Barbour Dr
- 5022 Barbour Dr Unit A
- 5020 Barbour Dr Unit B
