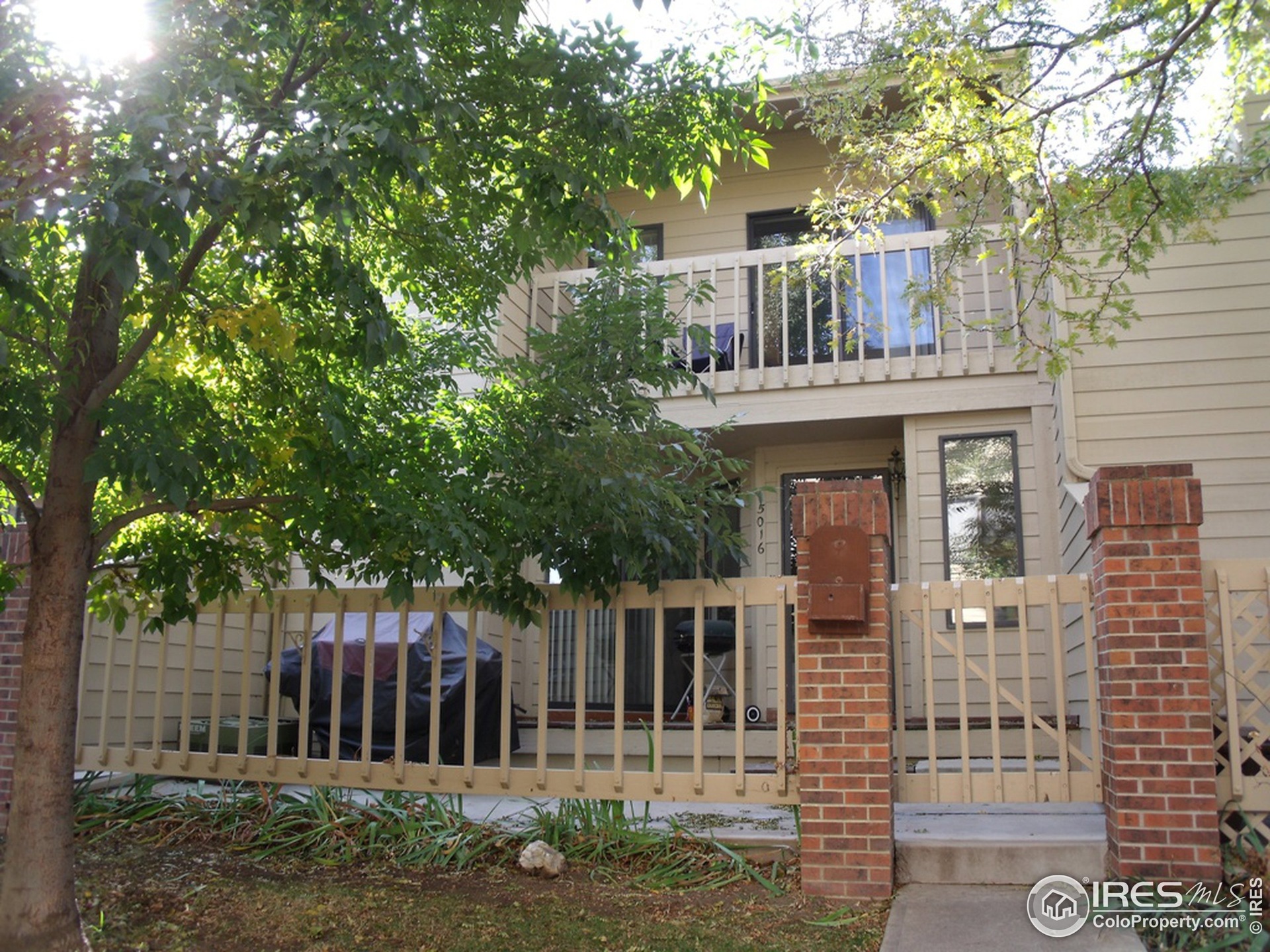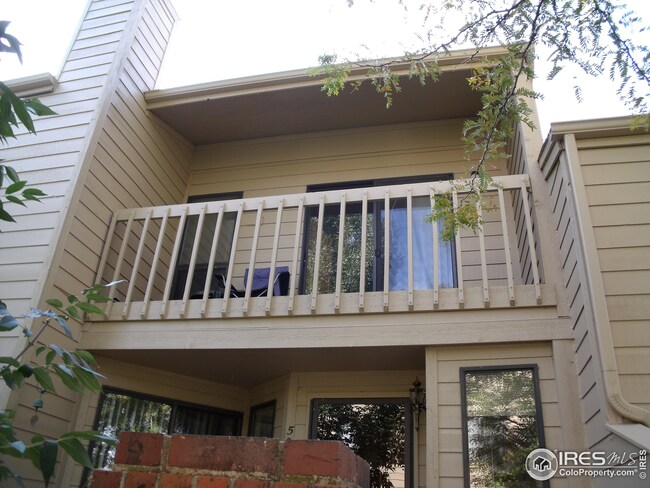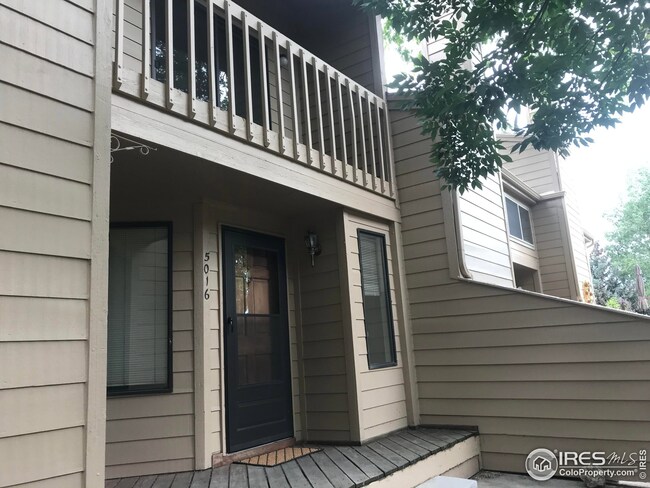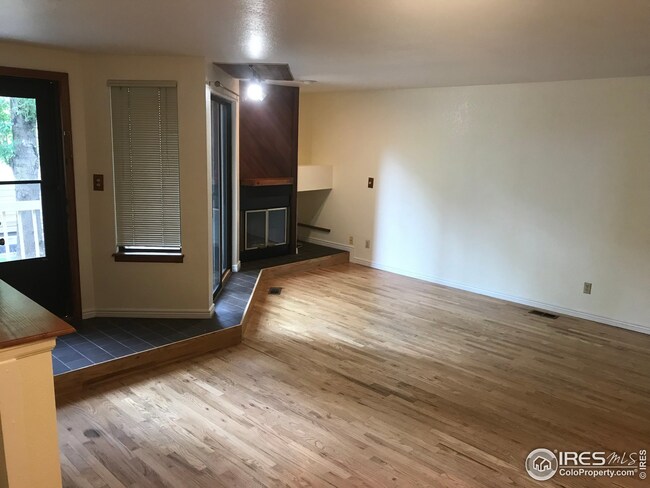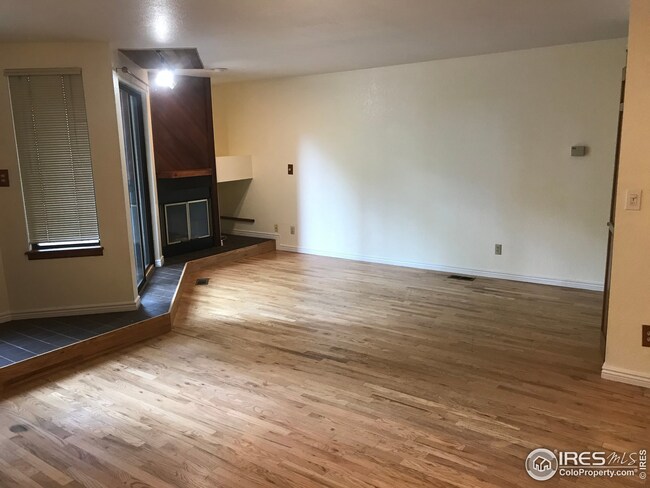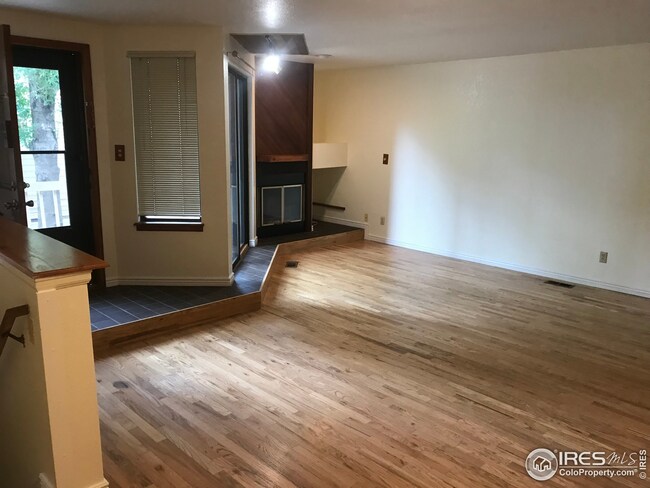
5016 Buckingham Rd Unit 4 Boulder, CO 80301
Gunbarrel NeighborhoodHighlights
- Open Floorplan
- Contemporary Architecture
- Balcony
- Heatherwood Elementary School Rated A-
- Wood Flooring
- Enclosed patio or porch
About This Home
As of December 2021Huge price reduction with this Fabulous 2BD, 2 BA, incredible location! New situation has seller extremely motivated! Townhouse style condo w/ two car underground parking. Huge gated front porch and patio. Large living room w/ wood-burning fireplace, wood flooring and sliders to the front patio. Galley style kitchen w/ stainless steel appliances, tile flooring, pantry, pass-through and more than ample cabinetry. Main floor half bath and coat closet. Master bedroom has loft w/ ladder access, Storage space, walk in closet with access shared full bath. Second bedroom is nicely sized with walk-in closet and stackable washer and dryer. Upstairs linen closet. Private stairway from garage up into unit. Close to everything!
Last Buyer's Agent
Non-IRES Agent
Non-IRES
Townhouse Details
Home Type
- Townhome
Est. Annual Taxes
- $1,651
Year Built
- Built in 1984
Lot Details
- Wood Fence
HOA Fees
- $235 Monthly HOA Fees
Parking
- 2 Car Garage
Home Design
- Contemporary Architecture
- Wood Frame Construction
- Composition Roof
Interior Spaces
- 1,057 Sq Ft Home
- 2-Story Property
- Open Floorplan
- Ceiling Fan
- Free Standing Fireplace
- Double Pane Windows
- Window Treatments
- Dining Room
Kitchen
- Electric Oven or Range
- Self-Cleaning Oven
- Dishwasher
- Disposal
Flooring
- Wood
- Carpet
- Tile
Bedrooms and Bathrooms
- 2 Bedrooms
- Walk-In Closet
Laundry
- Laundry on upper level
- Dryer
- Washer
Home Security
Outdoor Features
- Balcony
- Enclosed patio or porch
- Exterior Lighting
Schools
- Heatherwood Elementary School
- Platt Middle School
- Boulder High School
Utilities
- Forced Air Heating and Cooling System
- Underground Utilities
- High Speed Internet
- Satellite Dish
- Cable TV Available
Listing and Financial Details
- Assessor Parcel Number R0101059
Community Details
Overview
- Association fees include common amenities, trash, snow removal, ground maintenance, management, maintenance structure, water/sewer, hazard insurance
- Haven Community Mgmt Association, Phone Number (303) 530-0700
- Fountain Greens Subdivision
Pet Policy
- Pet Restriction
- Dogs and Cats Allowed
Security
- Fire and Smoke Detector
Ownership History
Purchase Details
Home Financials for this Owner
Home Financials are based on the most recent Mortgage that was taken out on this home.Purchase Details
Purchase Details
Purchase Details
Home Financials for this Owner
Home Financials are based on the most recent Mortgage that was taken out on this home.Purchase Details
Home Financials for this Owner
Home Financials are based on the most recent Mortgage that was taken out on this home.Purchase Details
Purchase Details
Purchase Details
Purchase Details
Similar Homes in Boulder, CO
Home Values in the Area
Average Home Value in this Area
Purchase History
| Date | Type | Sale Price | Title Company |
|---|---|---|---|
| Warranty Deed | $391,500 | Stewart Title | |
| Warranty Deed | $391,500 | Stewart Title | |
| Quit Claim Deed | -- | None Available | |
| Quit Claim Deed | -- | None Available | |
| Quit Claim Deed | -- | None Available | |
| Quit Claim Deed | -- | None Available | |
| Warranty Deed | $202,900 | -- | |
| Warranty Deed | $202,900 | -- | |
| Warranty Deed | $206,200 | -- | |
| Warranty Deed | $206,200 | -- | |
| Warranty Deed | $143,750 | Stewart Title | |
| Warranty Deed | $143,750 | Stewart Title | |
| Warranty Deed | $132,500 | Land Title | |
| Warranty Deed | $132,500 | Land Title | |
| Warranty Deed | $83,900 | -- | |
| Warranty Deed | $83,900 | -- | |
| Deed | $76,700 | -- | |
| Deed | $76,700 | -- |
Mortgage History
| Date | Status | Loan Amount | Loan Type |
|---|---|---|---|
| Open | $311,500 | New Conventional | |
| Previous Owner | $131,400 | New Conventional | |
| Previous Owner | $161,900 | Unknown | |
| Previous Owner | $162,320 | Purchase Money Mortgage | |
| Previous Owner | $200,014 | FHA |
Property History
| Date | Event | Price | Change | Sq Ft Price |
|---|---|---|---|---|
| 07/23/2025 07/23/25 | Price Changed | $435,000 | -0.1% | $412 / Sq Ft |
| 06/29/2025 06/29/25 | Price Changed | $435,500 | -0.9% | $412 / Sq Ft |
| 06/04/2025 06/04/25 | Price Changed | $439,500 | -1.2% | $416 / Sq Ft |
| 05/16/2025 05/16/25 | For Sale | $445,000 | +13.7% | $421 / Sq Ft |
| 03/15/2022 03/15/22 | Off Market | $391,500 | -- | -- |
| 12/15/2021 12/15/21 | Sold | $391,500 | -1.6% | $370 / Sq Ft |
| 12/03/2021 12/03/21 | Pending | -- | -- | -- |
| 10/21/2021 10/21/21 | Price Changed | $398,000 | -3.4% | $377 / Sq Ft |
| 10/01/2021 10/01/21 | For Sale | $412,000 | -- | $390 / Sq Ft |
Tax History Compared to Growth
Tax History
| Year | Tax Paid | Tax Assessment Tax Assessment Total Assessment is a certain percentage of the fair market value that is determined by local assessors to be the total taxable value of land and additions on the property. | Land | Improvement |
|---|---|---|---|---|
| 2025 | $2,424 | $29,038 | -- | $29,038 |
| 2024 | $2,424 | $29,038 | -- | $29,038 |
| 2023 | $2,385 | $25,997 | -- | $29,682 |
| 2022 | $2,429 | $24,714 | $0 | $24,714 |
| 2021 | $2,317 | $25,425 | $0 | $25,425 |
| 2020 | $2,192 | $23,774 | $0 | $23,774 |
| 2019 | $2,157 | $23,774 | $0 | $23,774 |
| 2018 | $2,028 | $22,090 | $0 | $22,090 |
| 2017 | $1,968 | $24,421 | $0 | $24,421 |
| 2016 | $1,624 | $17,639 | $0 | $17,639 |
| 2015 | $1,543 | $13,962 | $0 | $13,962 |
| 2014 | $1,290 | $13,962 | $0 | $13,962 |
Agents Affiliated with this Home
-
Danya Rivlin

Seller's Agent in 2025
Danya Rivlin
Live West Realty
(303) 229-8800
2 in this area
58 Total Sales
-
Hannah Hester
H
Seller Co-Listing Agent in 2025
Hannah Hester
Live West Realty
(404) 933-9008
5 in this area
40 Total Sales
-
Lisa Danjean
L
Seller's Agent in 2021
Lisa Danjean
Roberts and Sons
(303) 588-1739
5 in this area
49 Total Sales
-
N
Buyer's Agent in 2021
Non-IRES Agent
CO_IRES
Map
Source: IRES MLS
MLS Number: 952346
APN: 1463122-13-015
- 5086 Buckingham Rd Unit A
- 5128 Buckingham Rd
- 5174 Buckingham Rd Unit L1
- 5190 Buckingham Rd Unit M6
- 7453 Singing Hills Dr Unit 105
- 4936 Clubhouse Cir
- 7481 Singing Hills Dr
- 7434 Singing Hills Ct Unit J7434
- 4950 Sundance Square
- 4993 Clubhouse Ct
- 7264 Siena Way Unit C
- 7313 Poston Way
- 7309 Windsor Dr
- 4804 Briar Ridge Ct
- 7466 Old Post Rd
- 4803 Briar Ridge Ct
- 7100 Cedarwood Cir
- 7405 Augusta Dr
- 7126 Cedarwood Cir
- 5348 Wild Dunes Ct
