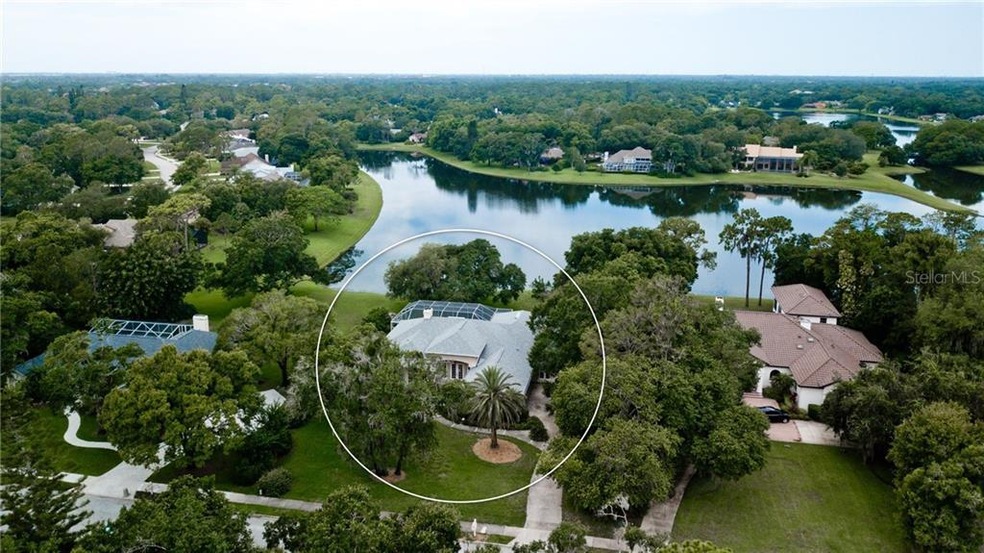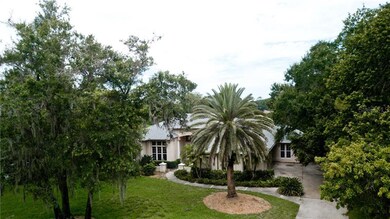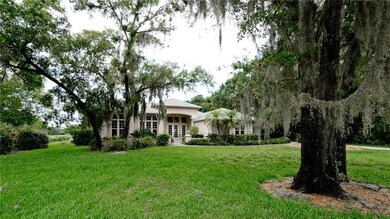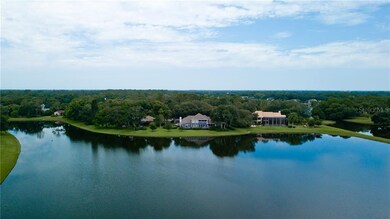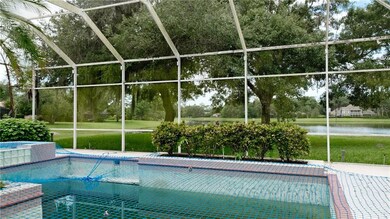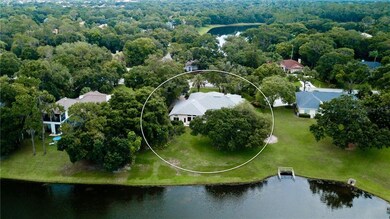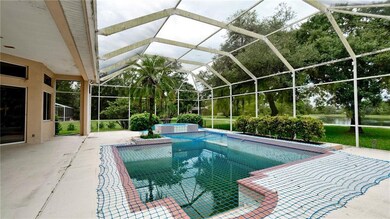
5016 Cherry Laurel Way Sarasota, FL 34241
Bent Tree Village NeighborhoodEstimated Value: $993,000 - $1,284,000
Highlights
- 71 Feet of Waterfront
- Golf Course Community
- Gated Community
- Lakeview Elementary School Rated A
- In Ground Pool
- 1-minute walk to Bent Tree Gazebo Park
About This Home
As of July 2020Enjoy Spectacular Sunsets over the expansive lake from this one of a kind, pool home in Bent Tree. This is a large 4 bedroom plus den floor plan with 3.5 baths and 3694 sq/ft. The homesite is huge with .69 acres and the layout takes full advantage of glass and windows to accentuate the water view. The owner’s suite is on the left side of the house with its own access to the lanai and pool. The other bedrooms are split on the opposite side of the house for privacy. In addition, a den with built-ins could be the perfect office to work from home. A new roof was installed in May 2020 and this home is prepped and ready for a new owner’s vision. Bring your ideas and tool belt because this home will need your special touches to restore it to its former glory. Woodlands II at Bent Tree is a gated community in an incredible Sarasota location offering proximity to shopping, A-1 schools, Sarasota beaches and all area amenities. If you are looking for a move in ready home, then this is not the home for you. If you are looking for a great opportunity, then look no further! Easy to show. MULTIPLE OFFER SITUATION. SELLER HAS REQUESTED HIGHEST AND BEST BY 6-20-20
Home Details
Home Type
- Single Family
Est. Annual Taxes
- $6,893
Year Built
- Built in 1996
Lot Details
- 0.7 Acre Lot
- 71 Feet of Waterfront
- Lake Front
- East Facing Home
- Property is zoned RE1
HOA Fees
- $80 Monthly HOA Fees
Parking
- 3 Car Attached Garage
Home Design
- Fixer Upper
- Slab Foundation
- Shingle Roof
- Block Exterior
Interior Spaces
- 3,694 Sq Ft Home
- 1-Story Property
- Sliding Doors
- Family Room
- Living Room with Fireplace
- Formal Dining Room
- Den
- Inside Utility
- Laundry Room
- Ceramic Tile Flooring
- Lake Views
Bedrooms and Bathrooms
- 4 Bedrooms
- Walk-In Closet
Pool
- In Ground Pool
Schools
- Lakeview Elementary School
- Sarasota Middle School
- Sarasota High School
Utilities
- Central Air
- Heating Available
Listing and Financial Details
- Visit Down Payment Resource Website
- Tax Lot 43
- Assessor Parcel Number 0265080011
Community Details
Overview
- Association fees include private road
- Progressive Community Mgmt Christine Gillet Association, Phone Number (941) 921-5393
- Visit Association Website
- Bent Tree Village Community
- Bent Tree Village Subdivision
- The community has rules related to deed restrictions
- Rental Restrictions
Recreation
- Golf Course Community
Security
- Gated Community
Ownership History
Purchase Details
Home Financials for this Owner
Home Financials are based on the most recent Mortgage that was taken out on this home.Purchase Details
Purchase Details
Home Financials for this Owner
Home Financials are based on the most recent Mortgage that was taken out on this home.Purchase Details
Purchase Details
Purchase Details
Similar Homes in Sarasota, FL
Home Values in the Area
Average Home Value in this Area
Purchase History
| Date | Buyer | Sale Price | Title Company |
|---|---|---|---|
| Jordan Mark B | $551,100 | National Link Reo | |
| Pnc Bank Na | $472,301 | None Available | |
| Waggoner Harol S | $1,019,000 | Lawyers Title Insurance Corp | |
| Wehrli Pius Anton | -- | -- | |
| Wehrli Margrit | -- | -- | |
| Galer Lawrence I | $154,000 | -- |
Mortgage History
| Date | Status | Borrower | Loan Amount |
|---|---|---|---|
| Previous Owner | Waggoner Harol S | $97,400 | |
| Previous Owner | Waggoner Harol S | $780,000 | |
| Previous Owner | Waggoner Harold S | $97,400 |
Property History
| Date | Event | Price | Change | Sq Ft Price |
|---|---|---|---|---|
| 07/23/2020 07/23/20 | Sold | $551,100 | +5.0% | $149 / Sq Ft |
| 06/24/2020 06/24/20 | Pending | -- | -- | -- |
| 06/09/2020 06/09/20 | For Sale | $525,000 | -- | $142 / Sq Ft |
Tax History Compared to Growth
Tax History
| Year | Tax Paid | Tax Assessment Tax Assessment Total Assessment is a certain percentage of the fair market value that is determined by local assessors to be the total taxable value of land and additions on the property. | Land | Improvement |
|---|---|---|---|---|
| 2024 | $10,328 | $764,224 | -- | -- |
| 2023 | $10,328 | $929,000 | $242,700 | $686,300 |
| 2022 | $9,610 | $858,700 | $224,600 | $634,100 |
| 2021 | $7,454 | $559,600 | $140,200 | $419,400 |
| 2020 | $7,741 | $571,800 | $125,100 | $446,700 |
| 2019 | $6,893 | $544,576 | $0 | $0 |
| 2018 | $6,754 | $534,422 | $0 | $0 |
| 2017 | $6,728 | $523,430 | $0 | $0 |
| 2016 | $6,738 | $608,100 | $117,600 | $490,500 |
| 2015 | $6,859 | $509,100 | $107,900 | $401,200 |
| 2014 | $7,049 | $532,100 | $0 | $0 |
Agents Affiliated with this Home
-
Stephan Scalera

Seller's Agent in 2020
Stephan Scalera
RE/MAX
(941) 705-2827
2 in this area
112 Total Sales
-
Joey Lamielle

Buyer's Agent in 2020
Joey Lamielle
RE/MAX
(941) 350-0016
3 in this area
262 Total Sales
Map
Source: Stellar MLS
MLS Number: A4469321
APN: 0265-08-0011
- 7705 Weeping Willow Cir
- 7430 Weeping Willow Dr
- 4655 Pine Green Trail Unit 24
- 7313 Crape Myrtle Way
- 7317 Crape Myrtle Way
- 5131 Willow Leaf Dr
- 4850 Sweetshade Dr
- 7340 Silver Fern Blvd Unit 5
- 4619 Forest Wood Trail Unit 7
- 7207 Oak Moss Dr Unit 63
- 7547 Silver Fern Blvd Unit 54
- 7300 Wax Myrtle Way
- 7363 Silver Fern Blvd Unit 80
- 4573 Pine Green Trail Unit 1
- 7360 Oak Moss Dr Unit 4
- 4560 Forest Wood Trail Unit 16
- 4555 Forest Wood Trail Unit 23
- 4543 Forest Wood Trail Unit 33
- 7321 Proctor Rd
- 7533 Trillium Blvd
- 5016 Cherry Laurel Way
- 4902 Cherry Laurel Way Unit 3
- 4902 Way
- 5012 Cherry Laurel Way
- 4906 Cherry Laurel Way
- 5023 Cherry Laurel Way
- 7529 Weeping Willow Blvd
- 5019 Cherry Laurel Way
- 7525 Weeping Willow Blvd
- 4905 Cherry Laurel Way
- 5015 Cherry Laurel Way
- 4910 Cherry Laurel Way
- 7521 Weeping Willow Blvd
- 4914 Cherry Laurel Way
- 7517 Weeping Willow Blvd
- 7522 Weeping Willow Blvd
- 7615 Kapok Dr
- 4886 Cherry Laurel Cir Unit IV
- 4886 Circle
- 7526 Weeping Willow Blvd Unit 3
