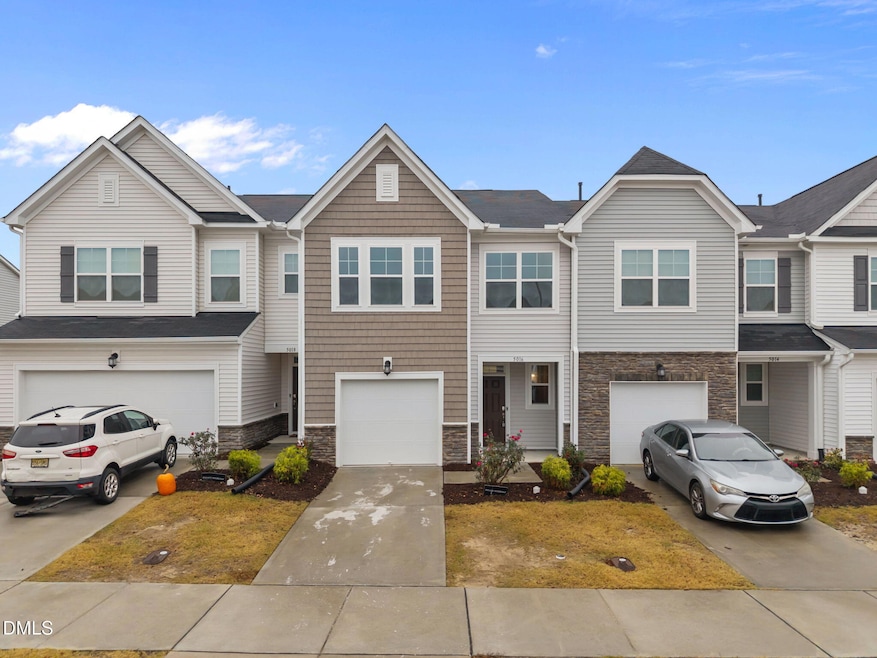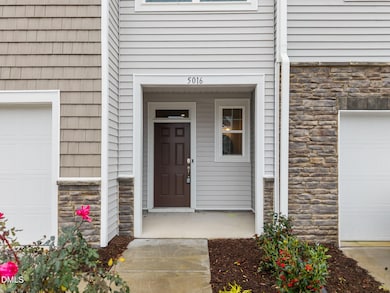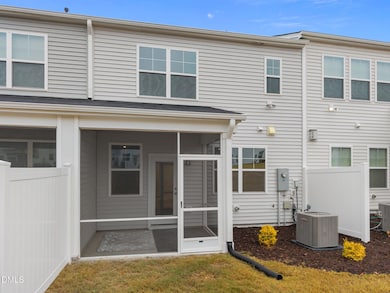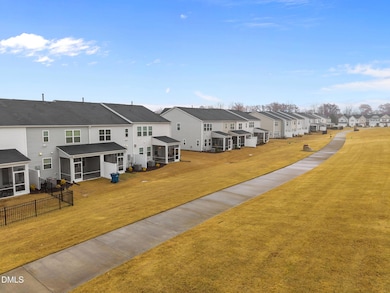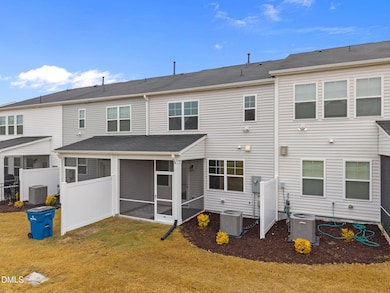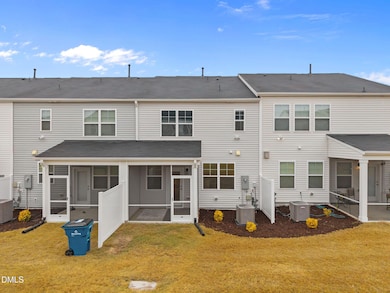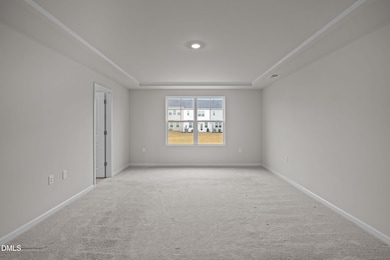5016 Kota St Raleigh, NC 27610
Southeast Raleigh NeighborhoodEstimated payment $2,295/month
Highlights
- Fitness Center
- Craftsman Architecture
- Tennis Courts
- Indoor Pool
- Clubhouse
- 1 Car Attached Garage
About This Home
Experience the ideal fusion of elegance, comfort, and resort-inspired living in this pristine, nearly new townhome. Conveniently located just minutes from Downtown Raleigh and White Oak Shopping Center! This 3BR/2.5BA home with a single-car garage offers a bright open floorplan with abundant natural light. The chef-inspired kitchen showcases gas cooking, and a large granite island that opens to the dining and living areas—perfect for both everyday living and entertaining. Durable LVP flooring enhances the main level, while upstairs the owner's suite provides ventilated backyard views, spacious walk-in closet, and a spa-style bath with dual vanities and a tiled walk-in shower. Enjoy an unrivaled resort-style community with indoor/outdoor pools, state-of-the-art gym, golf simulator, arcade, movie theater, clubhouse, soccer field, dog park, pickleball & tennis courts, playgrounds, and scenic walking trails—all just minutes from Downtown Raleigh's vibrant dining, shopping, and events. Modern luxury meets thriving neighborhood energy. Welcome home!
Townhouse Details
Home Type
- Townhome
Est. Annual Taxes
- $3,066
Year Built
- Built in 2023
Lot Details
- 2,178 Sq Ft Lot
- Two or More Common Walls
HOA Fees
Parking
- 1 Car Attached Garage
- Parking Accessed On Kitchen Level
- Lighted Parking
- Front Facing Garage
- Garage Door Opener
- Private Driveway
Home Design
- Craftsman Architecture
- Entry on the 1st floor
- Slab Foundation
- Shingle Roof
- Vinyl Siding
Interior Spaces
- 1,883 Sq Ft Home
- 2-Story Property
- Recessed Lighting
- Living Room
- Dining Room
Kitchen
- Gas Range
- Microwave
- Dishwasher
- Kitchen Island
Flooring
- Carpet
- Tile
- Luxury Vinyl Tile
Bedrooms and Bathrooms
- 3 Bedrooms
- Primary bedroom located on second floor
- Walk-In Closet
- Bathtub with Shower
Laundry
- Laundry Room
- Laundry on upper level
- Washer and Dryer
Home Security
Pool
- Indoor Pool
Schools
- Walnut Creek Elementary School
- East Garner Middle School
- S E Raleigh High School
Utilities
- Forced Air Zoned Heating and Cooling System
- Heating System Uses Natural Gas
- Electric Water Heater
Listing and Financial Details
- Assessor Parcel Number 173209061044000 0487264
Community Details
Overview
- Association fees include ground maintenance
- Olde Towne Master Owners Association, Phone Number (919) 848-4911
- Trace At Olde Towne/Elite Management Association
- Built by Lennar
- Olde Towne Subdivision
Amenities
- Clubhouse
- Game Room
Recreation
- Tennis Courts
- Community Playground
- Fitness Center
- Community Pool
- Dog Park
- Trails
Security
- Fire and Smoke Detector
Map
Home Values in the Area
Average Home Value in this Area
Tax History
| Year | Tax Paid | Tax Assessment Tax Assessment Total Assessment is a certain percentage of the fair market value that is determined by local assessors to be the total taxable value of land and additions on the property. | Land | Improvement |
|---|---|---|---|---|
| 2025 | $3,066 | $349,328 | $55,000 | $294,328 |
| 2024 | $3,008 | $346,385 | $55,000 | $291,385 |
| 2023 | $610 | $56,000 | $56,000 | $0 |
| 2022 | $567 | $56,000 | $56,000 | $0 |
Property History
| Date | Event | Price | List to Sale | Price per Sq Ft |
|---|---|---|---|---|
| 11/24/2025 11/24/25 | For Sale | $355,000 | -- | $189 / Sq Ft |
Purchase History
| Date | Type | Sale Price | Title Company |
|---|---|---|---|
| Special Warranty Deed | $355,500 | Lennar Title | |
| Special Warranty Deed | $638,000 | None Listed On Document |
Mortgage History
| Date | Status | Loan Amount | Loan Type |
|---|---|---|---|
| Open | $284,068 | New Conventional |
Source: Doorify MLS
MLS Number: 10134593
APN: 1732.09-06-1044-000
- 5006 Tura St
- 2049 Abbeyhill Dr
- 2400 Fleming Stone Ln
- 2053 Abbeyhill Dr Unit 74
- 2017 Abbeyhill Dr
- 2032 Abbeyhill Dr Unit 100
- 2016 Abbeyhill Dr Unit 104
- 2016 Abbeyhill Dr
- 2222 Kasota Ln
- Badin Plan at Regency at Olde Towne - Excursion Collection
- Eden Plan at Regency at Olde Towne - Excursion Collection
- Westview Plan at Regency at Olde Towne - Journey Collection
- Parkhaven Plan at Regency at Olde Towne - Discovery Collection
- Tahoma Plan at Regency at Olde Towne - Excursion Collection
- Mallard Plan at Regency at Olde Towne - Journey Collection
- Devin Plan at Regency at Olde Towne - Excursion Collection
- Beckley Plan at Regency at Olde Towne - Discovery Collection
- William Plan at Regency at Olde Towne - Excursion Collection
- Dilworth Plan at Regency at Olde Towne - Journey Collection
- Crestwick Plan at Regency at Olde Towne - Discovery Collection
- 5020 Tura St
- 5049 Tura St
- 2202 Kasota Ln
- 2131 Walnut Bluffs Ln
- 360 Canyon Gap Way
- 649 Emerald Bay Cir
- 352 Canyon Gap Way
- 2112 Walnut Bluffs Ln
- 1721 Brown Owl Dr
- 2301 Ostracod Ln
- 1852 Mayridge Ln
- 2603 Dwight Place
- 5201 Pronghorn Ln
- 1613 Brown Owl Dr
- 2709 Chert Ln
- 1428 Cricket Ridge Dr
- 1545 Brown Owl Dr
- 1528 Pebble Ridge Dr
- 1609 Extine Ln
- 5113 Chasteal Trail
