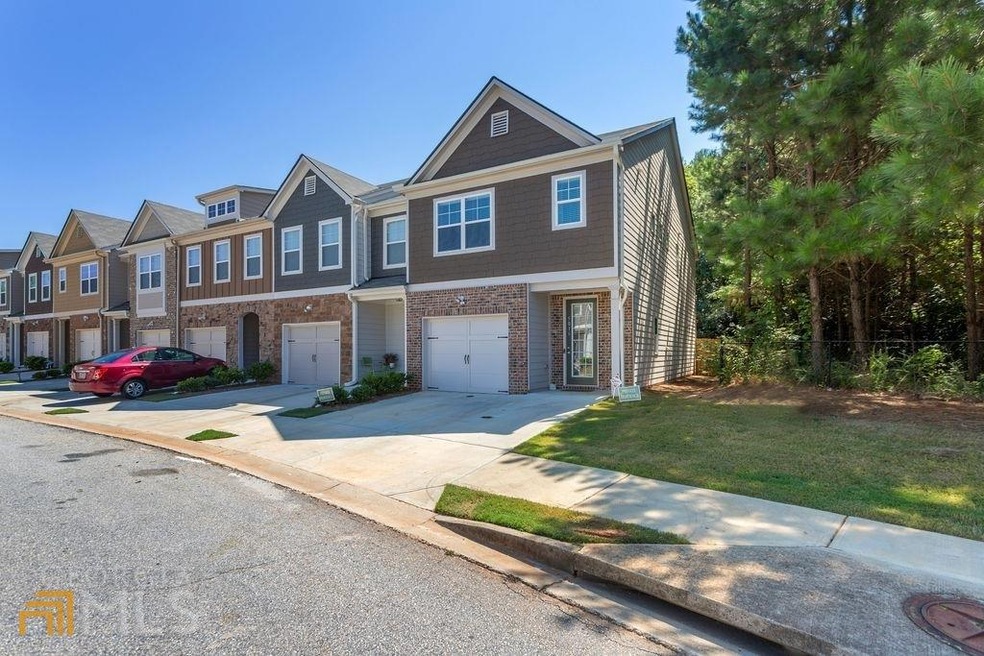
$340,000
- 2 Beds
- 2 Baths
- 1,490 Sq Ft
- 64 Devon Ln
- Avondale Estates, GA
Beautifully Remodeled 2-Bed, 2-Bath Condo in Avondale Estates!Tucked away at the quiet end of the community, 64 Devon Lane is a fully remodeled, move-in ready condo that combines modern style, thoughtful design, and exceptional amenities. This spacious 2-bedroom, 2-bath home features a bright, open layout filled with natural light. The updated kitchen offers quartz countertops, a farmhouse sink,
Richard Reid Direct Link Realty, Inc
