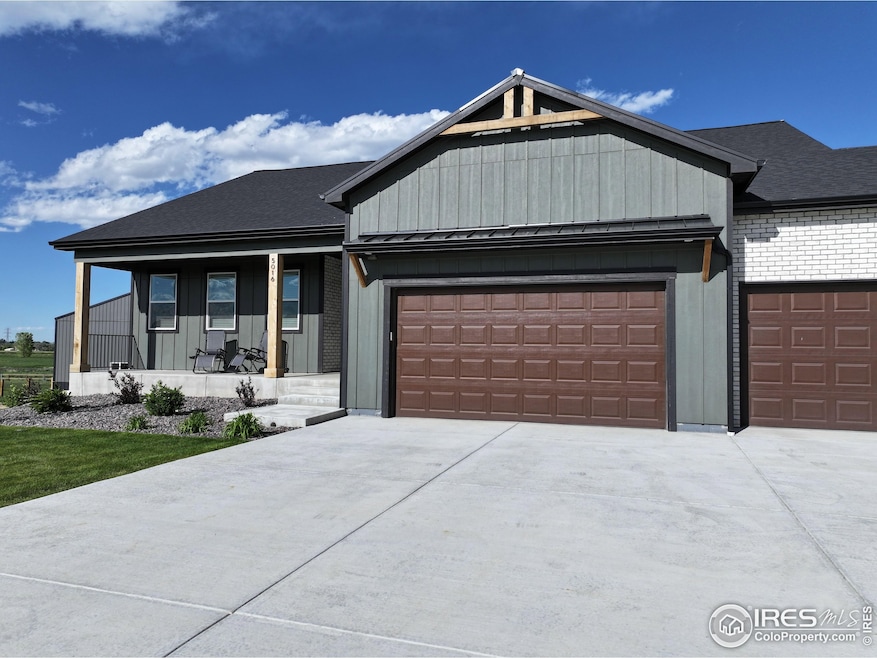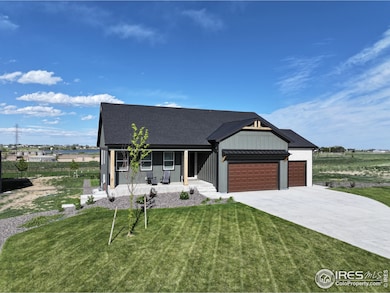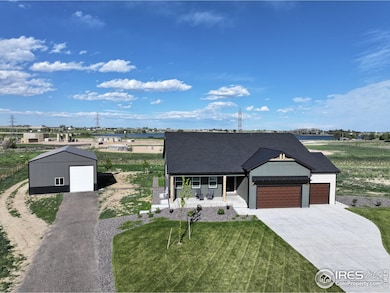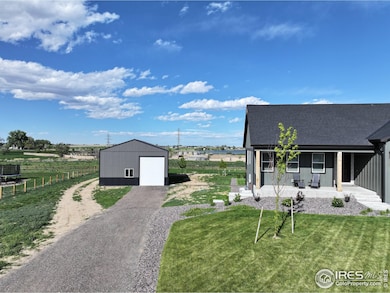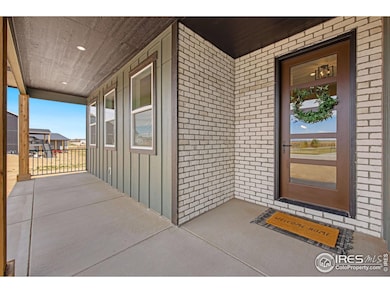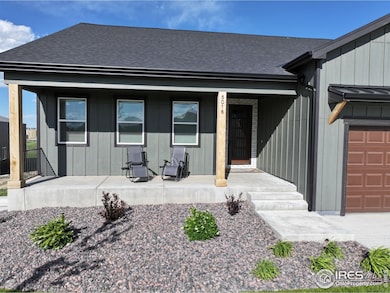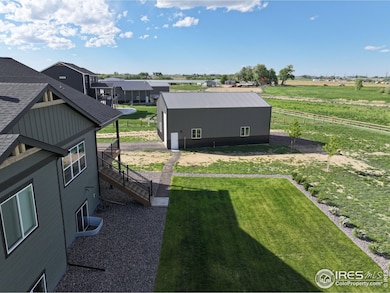Estimated payment $5,664/month
Highlights
- Water Views
- 1.25 Acre Lot
- No HOA
- Parking available for a boat
- Open Floorplan
- Separate Outdoor Workshop
About This Home
This stunning modern farmhouse ranch offers an inviting open floor plan, featuring 3 bedrooms, 2 bathrooms, and 3,720 total square feet of thoughtfully designed living space. The gourmet kitchen is a chef's delight, equipped with a 5-burner gas range, a spacious center island with ample counter space, and a convenient corner pantry. Enjoy the ease of a main floor laundry room just off the garage, with plenty of storage for your everyday essentials. Cozy up by the gas log fireplace or relax on the covered deck, perfect for outdoor entertaining. The unfinished garden-level basement offers endless potential, with the option to finish it, adding 2 additional bedrooms and a full bathroom. This home also includes a 3-car garage and a massive 30x50 outbuilding with concrete floor, gas and electric and pull through doors; ideal for hobbies, storage, or a workshop. Large shop doors are 12x14 - ready for your RV! - and smaller door is 10x10. Set on a generous 1.25-acre lot with, you'll enjoy both space and serenity. Non-potable water is available through the Metro District. Perfectly located with easy access to I-25 or Hwy 85 and within the highly regarded Eaton School District, this home combines rural charm with modern convenience. Basement finish option available through builder. See documents for cost.
Home Details
Home Type
- Single Family
Est. Annual Taxes
- $7,056
Year Built
- Built in 2022
Lot Details
- 1.25 Acre Lot
- West Facing Home
- Sprinkler System
- Landscaped with Trees
Parking
- 3 Car Attached Garage
- Parking available for a boat
Property Views
- Water
- Mountain
Home Design
- Wood Frame Construction
- Composition Roof
Interior Spaces
- 3,720 Sq Ft Home
- 1-Story Property
- Open Floorplan
- Gas Fireplace
- Dining Room
- Radon Detector
Kitchen
- Gas Oven or Range
- Microwave
- Dishwasher
- Kitchen Island
Flooring
- Carpet
- Luxury Vinyl Tile
Bedrooms and Bathrooms
- 3 Bedrooms
- Split Bedroom Floorplan
- Walk-In Closet
- Primary Bathroom is a Full Bathroom
Laundry
- Laundry Room
- Laundry on main level
- Washer and Dryer Hookup
Unfinished Basement
- Basement Fills Entire Space Under The House
- Natural lighting in basement
Outdoor Features
- Patio
- Separate Outdoor Workshop
- Outdoor Storage
Schools
- Eaton Elementary And Middle School
- Eaton High School
Utilities
- Forced Air Heating and Cooling System
- Septic System
Additional Features
- Garage doors are at least 85 inches wide
- Mineral Rights Excluded
Listing and Financial Details
- Assessor Parcel Number R8954394
Community Details
Overview
- No Home Owners Association
- Association fees include management
- Built by Dynamic Homes
- Golden Eagle Acres Subdivision, Torrey's Peak Floorplan
Recreation
- Community Playground
Map
Home Values in the Area
Average Home Value in this Area
Tax History
| Year | Tax Paid | Tax Assessment Tax Assessment Total Assessment is a certain percentage of the fair market value that is determined by local assessors to be the total taxable value of land and additions on the property. | Land | Improvement |
|---|---|---|---|---|
| 2025 | $7,056 | $54,080 | $11,060 | $43,020 |
| 2024 | $7,056 | $54,080 | $11,060 | $43,020 |
| 2023 | $1,390 | $14,440 | $11,160 | $3,280 |
| 2022 | $4,038 | $31,070 | $31,070 | $3,280 |
| 2021 | $4,023 | $29,410 | $29,410 | $0 |
| 2020 | $1,167 | $8,960 | $8,960 | $0 |
| 2019 | $736 | $5,580 | $5,580 | $0 |
| 2018 | $48 | $410 | $410 | $0 |
Property History
| Date | Event | Price | List to Sale | Price per Sq Ft |
|---|---|---|---|---|
| 09/12/2025 09/12/25 | Price Changed | $965,000 | -1.0% | $259 / Sq Ft |
| 08/11/2025 08/11/25 | Price Changed | $975,000 | -1.0% | $262 / Sq Ft |
| 07/18/2025 07/18/25 | Price Changed | $985,000 | -0.5% | $265 / Sq Ft |
| 07/07/2025 07/07/25 | Price Changed | $990,000 | -0.5% | $266 / Sq Ft |
| 06/23/2025 06/23/25 | Price Changed | $995,000 | -2.9% | $267 / Sq Ft |
| 06/13/2025 06/13/25 | Price Changed | $1,025,000 | -2.4% | $276 / Sq Ft |
| 06/06/2025 06/06/25 | For Sale | $1,050,000 | -- | $282 / Sq Ft |
Purchase History
| Date | Type | Sale Price | Title Company |
|---|---|---|---|
| Warranty Deed | $129,000 | Unified Title Company |
Source: IRES MLS
MLS Number: 1035821
APN: R8954394
- 5005 Prairie Lark Ln
- 5061 Prairie Lark Ln
- 1110 Green Ridge Dr
- 1303 Park Ridge Dr
- 2030 Trail Ridge Cir
- 241 Haymaker Ln
- 952 London Way
- 832 Elias Tarn Dr
- 950 London Way
- 948 London Way
- 946 London Way
- 944 London Way
- 326 Central Ave
- LEXINGTON Plan at
- 320 Central Ave
- 382 Tailholt Ave
- 503 Buckrake St
- 605 Sawyers Pond Dr
- 501 Buckrake St
- 803 Elias Tarn Dr
- 500 Broadview Dr
- 568 Ellingwood Point Dr
- 972 Cascade Falls St
- 970 Cascade Falls St
- 957 Cascade Falls St
- 973 Ouzel Falls Rd
- 1057 Long Meadows St
- 1055 Long Meadows St
- 1628 Shoreview Pkwy
- 855 Maplebrook Dr
- 850 Mesic Ln
- 924 Steppe Ln
- 381 Buffalo Dr
- 1371 Saginaw Pointe Dr
- 601 Chestnut St
- 1106 Timberline Ct
- 840 Stone Mountain Ct Unit 4
- 1017 Basin Ct
- 618 Apex Trail
- 216 E 1st St Unit 216 1st Street Unit A
